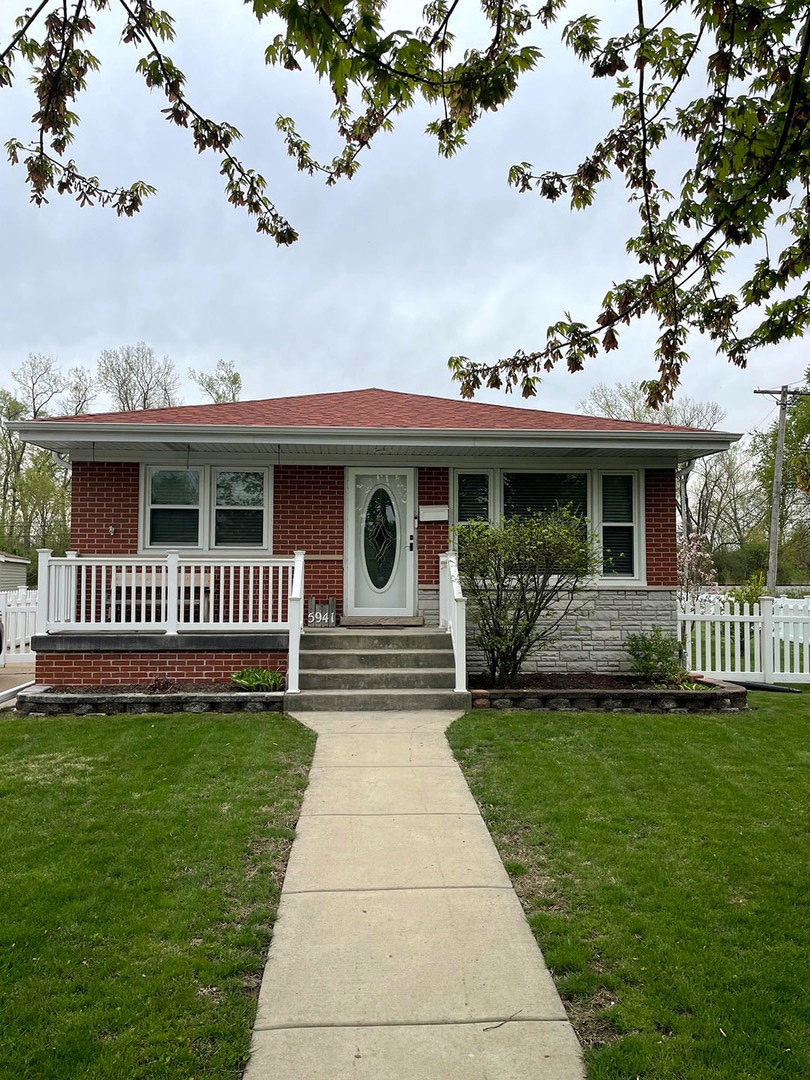
5941 W 99th St Oak Lawn, IL 60453
Highlights
- Wood Flooring
- Living Room
- Fireplace in Basement
- Columbus Manor Elementary School Rated 9+
- Laundry Room
- 1-Story Property
About This Home
As of July 2025Charming meets modern! This beautiful, recently remodeled home blends timeless character with today's most sought-after upgrades. From its original architectural details to the updated kitchen, bathrooms, windows, and lighting. These upgrades have been thoroughly renovated for comfort and style. Enjoy the charm of an older home with the peace of mind that comes with new finishes. The lower level has been reimaged into a sleek urban entertainment space with cozy lighting, an additional bonus room, and a large storage area. This home also offers an expansive outdoor fenced yard with a fire pit, perfect for relaxing or entertaining a large group. Conveniently located near shopping, dining, and public transportation.
Last Buyer's Agent
Berkshire Hathaway HomeServices Speckman Realty License #475207266

Home Details
Home Type
- Single Family
Est. Annual Taxes
- $8,263
Year Built
- Built in 1964
Lot Details
- Lot Dimensions are 95 x 180 x 29 x 142
Parking
- 2.5 Car Garage
- Driveway
Home Design
- Brick Exterior Construction
Interior Spaces
- 1,175 Sq Ft Home
- 1-Story Property
- Gas Log Fireplace
- Family Room
- Living Room
- Dining Room
Kitchen
- Microwave
- Dishwasher
Flooring
- Wood
- Vinyl
Bedrooms and Bathrooms
- 3 Bedrooms
- 4 Potential Bedrooms
- 2 Full Bathrooms
Laundry
- Laundry Room
- Dryer
- Washer
Basement
- Basement Fills Entire Space Under The House
- Fireplace in Basement
Utilities
- Forced Air Heating and Cooling System
- Heating System Uses Natural Gas
- Lake Michigan Water
Listing and Financial Details
- Homeowner Tax Exemptions
Ownership History
Purchase Details
Home Financials for this Owner
Home Financials are based on the most recent Mortgage that was taken out on this home.Purchase Details
Home Financials for this Owner
Home Financials are based on the most recent Mortgage that was taken out on this home.Purchase Details
Home Financials for this Owner
Home Financials are based on the most recent Mortgage that was taken out on this home.Similar Homes in Oak Lawn, IL
Home Values in the Area
Average Home Value in this Area
Purchase History
| Date | Type | Sale Price | Title Company |
|---|---|---|---|
| Warranty Deed | $259,000 | -- | |
| Warranty Deed | $259,000 | -- | |
| Warranty Deed | $86,000 | -- |
Mortgage History
| Date | Status | Loan Amount | Loan Type |
|---|---|---|---|
| Open | $207,200 | No Value Available | |
| Previous Owner | $199,000 | New Conventional | |
| Previous Owner | $200,000 | Unknown | |
| Previous Owner | $30,000 | Credit Line Revolving | |
| Previous Owner | $165,000 | Unknown | |
| Previous Owner | $162,000 | Unknown | |
| Previous Owner | $45,000 | Stand Alone Second | |
| Previous Owner | $122,500 | No Value Available |
Property History
| Date | Event | Price | Change | Sq Ft Price |
|---|---|---|---|---|
| 07/07/2025 07/07/25 | Sold | $344,000 | +3.0% | $293 / Sq Ft |
| 05/17/2025 05/17/25 | Pending | -- | -- | -- |
| 05/09/2025 05/09/25 | For Sale | $334,000 | +29.0% | $284 / Sq Ft |
| 02/18/2022 02/18/22 | Sold | $259,000 | -4.1% | $142 / Sq Ft |
| 01/15/2022 01/15/22 | Pending | -- | -- | -- |
| 11/28/2021 11/28/21 | For Sale | $270,000 | -- | $148 / Sq Ft |
Tax History Compared to Growth
Tax History
| Year | Tax Paid | Tax Assessment Tax Assessment Total Assessment is a certain percentage of the fair market value that is determined by local assessors to be the total taxable value of land and additions on the property. | Land | Improvement |
|---|---|---|---|---|
| 2024 | $8,263 | $27,000 | $5,296 | $21,704 |
| 2023 | $5,800 | $27,000 | $5,296 | $21,704 |
| 2022 | $5,800 | $19,239 | $4,605 | $14,634 |
| 2021 | $5,624 | $19,239 | $4,605 | $14,634 |
| 2020 | $5,653 | $19,239 | $4,605 | $14,634 |
| 2019 | $5,592 | $19,618 | $4,144 | $15,474 |
| 2018 | $5,362 | $19,618 | $4,144 | $15,474 |
| 2017 | $5,519 | $19,618 | $4,144 | $15,474 |
| 2016 | $5,243 | $17,038 | $3,453 | $13,585 |
| 2015 | $5,135 | $17,038 | $3,453 | $13,585 |
| 2014 | $5,091 | $17,038 | $3,453 | $13,585 |
| 2013 | $5,715 | $20,381 | $3,453 | $16,928 |
Agents Affiliated with this Home
-

Seller's Agent in 2025
Ken Carn
Digital Realty
(630) 742-6789
1 in this area
182 Total Sales
-
D
Seller Co-Listing Agent in 2025
David Rogers
Digital Realty
(630) 428-7979
2 in this area
3 Total Sales
-

Buyer's Agent in 2025
Samuel Hirschuber
Berkshire Hathaway HomeServices Speckman Realty
(815) 543-6228
1 in this area
4 Total Sales
-

Seller's Agent in 2022
Catherine Kosinski
RE/MAX
(312) 342-2480
1 in this area
68 Total Sales
Map
Source: Midwest Real Estate Data (MRED)
MLS Number: 12360338
APN: 24-08-413-004-0000
- 10440 S Mayfield Ave Unit 1A
- 9814 Austin Ave
- 9957 Moody Ave
- 9931 Menard Ave
- 9827 Melvina Ave
- 6120 W 98th St
- 9732 Massasoit Ave
- 10014 Major Ave
- 9545 Southwest Hwy Unit 1E
- 9540 Mayfield Ave Unit 312S
- 9540 S Mayfield Ave Unit 103S
- 10315 Austin Ave Unit 15
- 9520 Mayfield Ave Unit N202
- 9542 Massasoit Ave
- 9805 Ridgeland Ave
- 9712 W Shore Dr
- 5840 W 104th St Unit 212
- 9548 Merrimac Ave
- 9807 Washington Ave
- 10298 Kerry Ridge Ct






