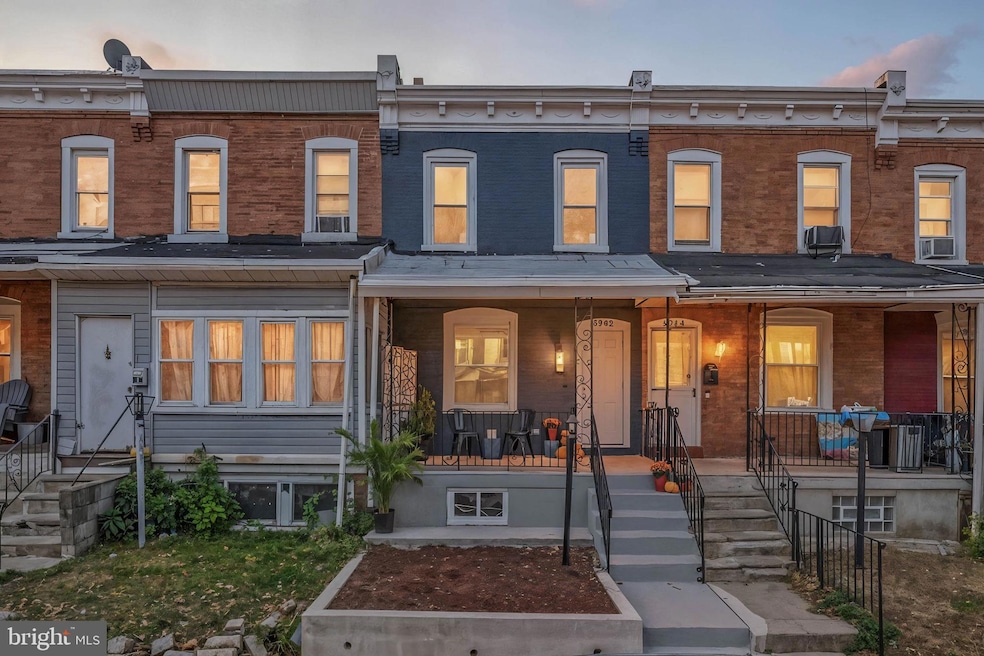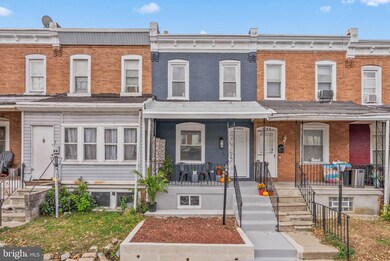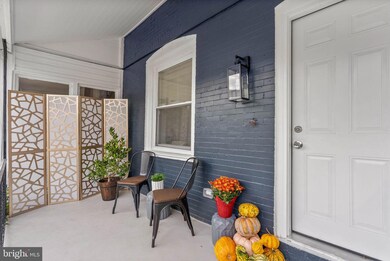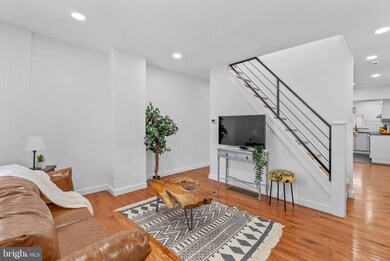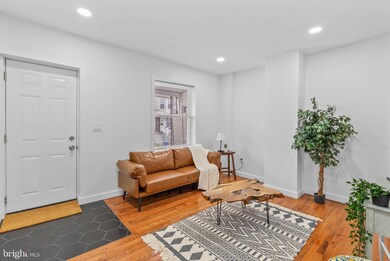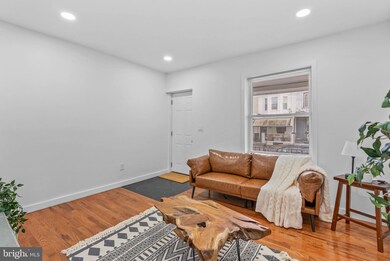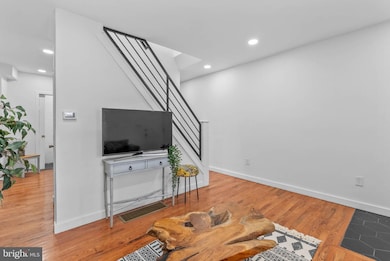5942 N Norwood St Philadelphia, PA 19138
Ogontz NeighborhoodEstimated payment $1,441/month
Highlights
- Straight Thru Architecture
- No HOA
- Intercom
- Wood Flooring
- Stainless Steel Appliances
- Living Room
About This Home
Welcome to 5942 Norwood Street! This beautifully reimagined 2 bedroom, 1.5 bath home has been completely transformed in a full gut renovation taken all the way down to the beams completed just this year! Every major system has been replaced from top to bottom, including all-new plumbing, electrical, Central HVAC, hot water tank, recessed lighting, a new powder room on the main level and all new appliances in the kitchen, bathrooms and laundry area. Everything is backed by active manufacturer’s warranties that can transfer to the buyer. Real hardwood flooring flows throughout the entire home complemented by designer ceramic tile in the kitchen and bathrooms creates a warm, stylish, and low-maintenance living environment perfect for professionals, small families or empty nesters. The main level is bright and inviting, with floods of natural light reaching every corner of the semi open floor plan. The modern kitchen features contemporary finishes with custom Quartz countertops and energy efficient stainless-steel appliances, making every day cooking and entertaining equally enjoyable. Upstairs you’ll find two well sized bedrooms offering bright airy spaces and the main bathroom that has been beautifully renovated with classic subway tile complimented by an Allora Porcelain Matte Black Tile accent wall. The main-level half bath is also complimented by classic white subway tile adding convenience for guests and routine daily living. The home includes an unfinished basement stretching the length of the home offering even more flexibility to a new homeowner. Whether you envision a dry space for storage, a home gym, workshop, or a future finished lower level adding to the total finished square foot and naturally increasing home equity + value, the space is truly a blank canvas ready for a buyer’s personal touch. Also currently featured as a blank canvas is the huge backyard. Ideal for gardening, entertaining, pets, or play with more than enough space for adults and children to enjoy together. This outdoor space is ready to be custom tailored to suit your needs and design dreams. Every detail of this home has been thoughtfully crafted with the end buyer in mind. Ideal for truly anyone seeking a move-in-ready starter home designed with charm, durability and peace of mind for years to come. That’s priceless! Also be ready to enjoy convenience at every turn. Situated just 1 block from Fresh Grocer, Dunkin, PNC & Rite Aid, just 2 blocks from La Salle University, under 5 mins to Awbury Arboretum, and less than 10 mins to the two major shopping plazas on Cheltenham Ave including Target, Walmart, Home Depot, Starbucks, ShopRite, Chick-fil-A, Panda Express, Hook n Reel, Ross, Burlington & much much more. Perfect for a young professional or small family looking for a move-in-ready starter home with charm, modern systems, and peace of mind.
Listing Agent
(484) 636-8639 Info@dba-assets.com Tesla Realty Group, LLC License #068360 Listed on: 11/17/2025

Open House Schedule
-
Saturday, November 22, 202511:00 am to 1:00 pm11/22/2025 11:00:00 AM +00:0011/22/2025 1:00:00 PM +00:00Add to Calendar
Townhouse Details
Home Type
- Townhome
Est. Annual Taxes
- $1,676
Year Built
- Built in 1915 | Remodeled in 2025
Lot Details
- 1,190 Sq Ft Lot
- Lot Dimensions are 14.00 x 85.00
- West Facing Home
- Back Yard Fenced
Parking
- On-Street Parking
Home Design
- Straight Thru Architecture
- Traditional Architecture
- Side-by-Side
- Flat Roof Shape
- Brick Foundation
- Masonry
Interior Spaces
- Property has 2 Levels
- Living Room
- Dining Room
- Intercom
- Unfinished Basement
Kitchen
- Electric Oven or Range
- Range Hood
- Microwave
- Dishwasher
- Stainless Steel Appliances
Flooring
- Wood
- Ceramic Tile
Bedrooms and Bathrooms
- 2 Bedrooms
Laundry
- Laundry on main level
- Stacked Washer and Dryer
Utilities
- Forced Air Heating and Cooling System
- Vented Exhaust Fan
- Water Dispenser
- Electric Water Heater
- Public Septic
- Cable TV Available
Additional Features
- More Than Two Accessible Exits
- Energy-Efficient Appliances
Listing and Financial Details
- Coming Soon on 11/21/25
- Tax Lot 191
- Assessor Parcel Number 172480300
Community Details
Overview
- No Home Owners Association
- Philadelphia Subdivision
Pet Policy
- Pets Allowed
Map
Home Values in the Area
Average Home Value in this Area
Tax History
| Year | Tax Paid | Tax Assessment Tax Assessment Total Assessment is a certain percentage of the fair market value that is determined by local assessors to be the total taxable value of land and additions on the property. | Land | Improvement |
|---|---|---|---|---|
| 2026 | $1,337 | $119,800 | $23,960 | $95,840 |
| 2025 | $1,337 | $119,800 | $23,960 | $95,840 |
| 2024 | $1,337 | $119,800 | $23,960 | $95,840 |
| 2023 | $1,337 | $95,500 | $19,100 | $76,400 |
| 2022 | $287 | $50,500 | $19,100 | $31,400 |
| 2021 | $917 | $0 | $0 | $0 |
| 2020 | $917 | $0 | $0 | $0 |
| 2019 | $957 | $0 | $0 | $0 |
| 2018 | $952 | $0 | $0 | $0 |
| 2017 | $952 | $0 | $0 | $0 |
| 2016 | $383 | $0 | $0 | $0 |
| 2015 | $383 | $0 | $0 | $0 |
| 2014 | -- | $78,200 | $6,783 | $71,417 |
| 2012 | -- | $9,088 | $1,759 | $7,329 |
Purchase History
| Date | Type | Sale Price | Title Company |
|---|---|---|---|
| Deed | $41,000 | Advantage Abstract | |
| Deed | $8,500 | -- |
Source: Bright MLS
MLS Number: PAPH2560266
APN: 172480300
- 5919 N Norwood St
- 2153 W Grange Ave
- 2152 W Grange Ave
- 5767 N Beechwood St
- 2027 Widener Place
- 5747 N 21st St
- 2028 Conlyn St
- 2023 Widener Place
- 5724 N Lambert St
- 6036 N Beechwood St
- 6055 N Norwood St
- 5982 N 20th St
- 6010 N Lambert St
- 6065 N Beechwood St
- 2025 Church Ln
- 851 Church Ln
- 2110 W Chew Ave
- 5711 N 20th St
- 5526 Sprague St
- 5528 Sprague St
- 2025 Widener Place
- 2170 Conlyn St
- 6043 Wister St Unit 2F
- 5747 N 21st St
- 2130 W Spencer Ave
- 6016 N 20th St
- 1999 Church Ln Unit 1
- 5524 Matthews St Unit 10
- 5502 Crowson St
- 6138 N Lambert St
- 968 E Woodlawn Ave
- 5548 Matthews St
- 5581 Blakemore St
- 747 E Woodlawn St
- 1716 W Nedro Ave
- 600 E Church Ln
- 849 E Chelten Ave Unit 1
- 849 E Chelten Ave Unit 5
- 1704 Conlyn St
- 710 E Chelten Ave Unit 1
