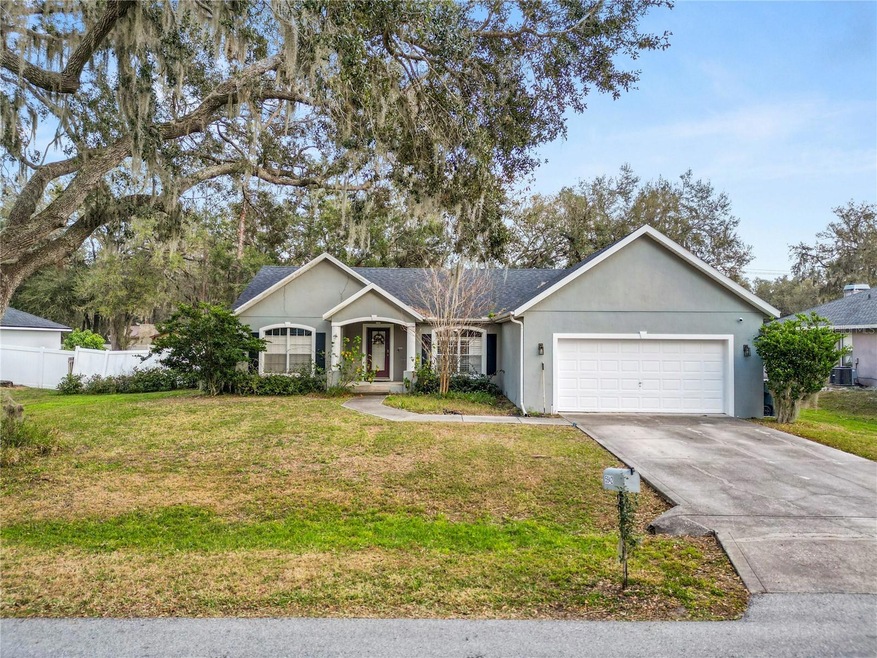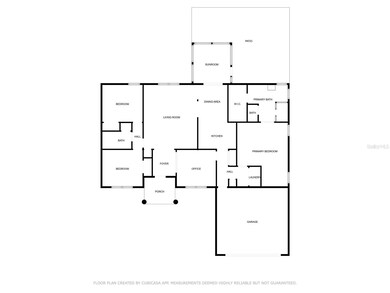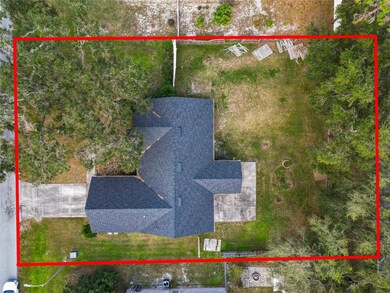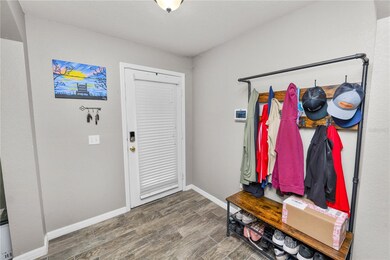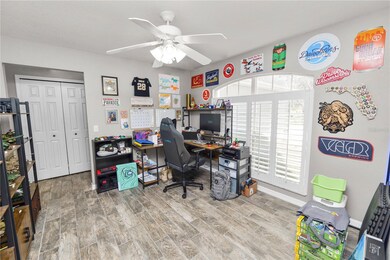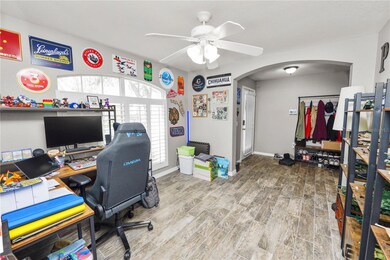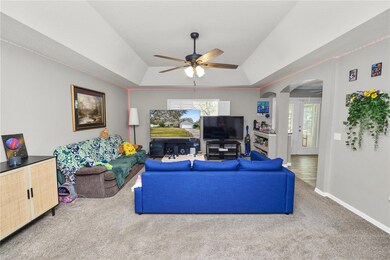5942 White Tail Loop Lakeland, FL 33811
Medulla NeighborhoodEstimated payment $2,050/month
Highlights
- Oak Trees
- Vaulted Ceiling
- Main Floor Primary Bedroom
- Lincoln Avenue Academy Rated A-
- Florida Architecture
- Sun or Florida Room
About This Home
Under contract-accepting backup offers. Short Sale. Welcome to your 3 bedroom, 2 bathroom split plan home located in the quiet community of Deerbrooke with easy access to shopping, dining, and schools. Arriving at the home you’ll notice the beautiful oak tree shading the front yard. Stepping inside, you’ll find the home office, which could easily be converted to a formal dining or living room. The carpeted living room is bright and open with tray ceilings and plantation shutters over the windows. The kitchen, which was remodeled in 2016 features shaker style cabinets, soft close drawers and granite countertops along with a subway tile backsplash. Just off the kitchen, you’ll find the enclosed Florida room, the perfect spot for a home office, playroom, or library. The primary bedroom has carpeted floors, tray ceilings, along with plantation shutters and a separate sitting area. The en-suite features a dual sink vanity with granite countertops, a large soaking tub, stand up shower, private water closet and a walk-in closet for all your storage needs. The remaining two bedrooms are spacious and also include plantation shutters on the windows. The hall bath features a single sink vanity with a tub/shower combo and a linen closet. Outside you’ll find a large concrete patio, the perfect spot to set up that BBQ and entertain friends and family, as well as a spacious backyard. This home has so much to offer! Schedule your private showing today!
Listing Agent
KELLER WILLIAMS REALTY SMART Brokerage Phone: 863-577-1234 License #3078575 Listed on: 02/10/2025

Home Details
Home Type
- Single Family
Est. Annual Taxes
- $4,489
Year Built
- Built in 2001
Lot Details
- 0.3 Acre Lot
- Lot Dimensions are 100x130
- West Facing Home
- Wood Fence
- Mature Landscaping
- Oak Trees
- Property is zoned SF-1
HOA Fees
- $13 Monthly HOA Fees
Parking
- 2 Car Attached Garage
Home Design
- Florida Architecture
- Slab Foundation
- Shingle Roof
- Block Exterior
- Stucco
Interior Spaces
- 1,740 Sq Ft Home
- Tray Ceiling
- Vaulted Ceiling
- Ceiling Fan
- Shutters
- Living Room
- Dining Room
- Sun or Florida Room
- Inside Utility
- Laundry Room
Kitchen
- Eat-In Kitchen
- Range
- Microwave
- Dishwasher
- Granite Countertops
- Solid Wood Cabinet
Flooring
- Carpet
- Laminate
- Tile
Bedrooms and Bathrooms
- 3 Bedrooms
- Primary Bedroom on Main
- Split Bedroom Floorplan
- Walk-In Closet
- 2 Full Bathrooms
- Garden Bath
Outdoor Features
- Covered Patio or Porch
- Exterior Lighting
Schools
- Medulla Elementary School
- Southwest Middle School
- George Jenkins High School
Utilities
- Central Heating and Cooling System
- Thermostat
- Electric Water Heater
- 1 Septic Tank
- High Speed Internet
- Phone Available
- Cable TV Available
Community Details
- Artemis Lifestyle Service Association, Phone Number (407) 705-2190
- Deer Brooke South Subdivision
- The community has rules related to deed restrictions
Listing and Financial Details
- Visit Down Payment Resource Website
- Tax Lot 450
- Assessor Parcel Number 23-29-15-141576-004500
Map
Home Values in the Area
Average Home Value in this Area
Tax History
| Year | Tax Paid | Tax Assessment Tax Assessment Total Assessment is a certain percentage of the fair market value that is determined by local assessors to be the total taxable value of land and additions on the property. | Land | Improvement |
|---|---|---|---|---|
| 2025 | $4,489 | $286,481 | $48,000 | $238,481 |
| 2024 | $4,379 | $294,808 | $48,000 | $246,808 |
| 2023 | $4,379 | $292,025 | $46,000 | $246,025 |
| 2022 | $2,304 | $175,390 | $0 | $0 |
| 2021 | $2,314 | $170,282 | $0 | $0 |
| 2020 | $2,276 | $167,931 | $0 | $0 |
| 2018 | $2,210 | $161,094 | $0 | $0 |
| 2017 | $2,157 | $157,781 | $0 | $0 |
| 2016 | $2,678 | $153,765 | $0 | $0 |
| 2015 | $1,056 | $108,382 | $0 | $0 |
| 2014 | $344 | $107,522 | $0 | $0 |
Property History
| Date | Event | Price | List to Sale | Price per Sq Ft | Prior Sale |
|---|---|---|---|---|---|
| 05/13/2025 05/13/25 | Pending | -- | -- | -- | |
| 04/24/2025 04/24/25 | Price Changed | $315,000 | -4.5% | $181 / Sq Ft | |
| 03/10/2025 03/10/25 | Price Changed | $330,000 | -5.7% | $190 / Sq Ft | |
| 02/10/2025 02/10/25 | For Sale | $350,000 | -10.9% | $201 / Sq Ft | |
| 07/12/2022 07/12/22 | Sold | $393,000 | +3.4% | $226 / Sq Ft | View Prior Sale |
| 06/14/2022 06/14/22 | For Sale | $379,900 | 0.0% | $218 / Sq Ft | |
| 06/12/2022 06/12/22 | Pending | -- | -- | -- | |
| 06/02/2022 06/02/22 | For Sale | $379,900 | -- | $218 / Sq Ft |
Purchase History
| Date | Type | Sale Price | Title Company |
|---|---|---|---|
| Warranty Deed | $185,000 | Lakeland Title Llc | |
| Warranty Deed | $181,500 | Insured Real Estate Title Se | |
| Warranty Deed | $22,000 | -- |
Mortgage History
| Date | Status | Loan Amount | Loan Type |
|---|---|---|---|
| Closed | $178,525 | Amount Keyed Is An Aggregate Amount | |
| Previous Owner | $50,000 | Purchase Money Mortgage | |
| Previous Owner | $35,900 | New Conventional | |
| Previous Owner | $100,000 | No Value Available |
Source: Stellar MLS
MLS Number: L4950608
APN: 23-29-15-141576-004500
- 1815 Ewell Rd
- 2638 Galway Grove Way
- 1740 Cherry Ln
- 2522 Twelve Point Dr
- 2528 Deerbrook Dr
- 2533 Six Point Ct
- 2424 Ewell Rd
- 5702 Tree Stand Ln
- 2240 Parker Rd
- 5587 Deer Tracks Trail
- 5744 Cherry Tree Dr
- 2620 Ewell Rd
- 5821 Buck Run Dr
- 1305 Cherry Ln
- 0 Parker Rd Unit MFRL4955963
- 2720 Ewell Rd
- 5901 Deer Flag Dr
- 5663 Cherry Tree Ln
- 5743 Deer Flag Dr
- 6477 Sedgeford Dr
