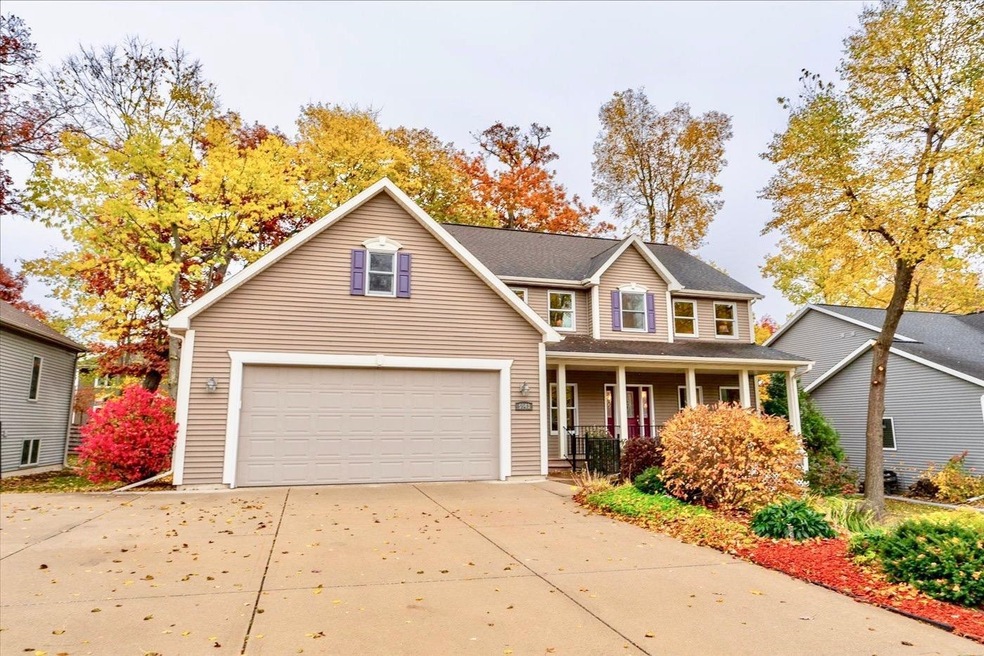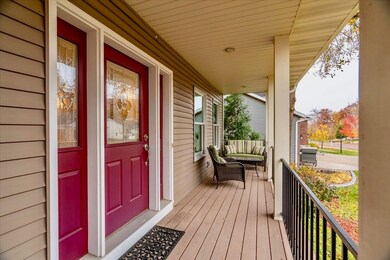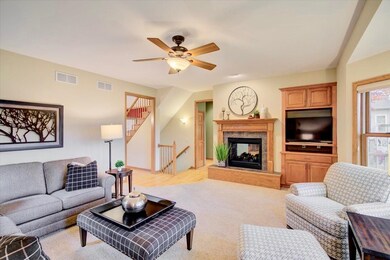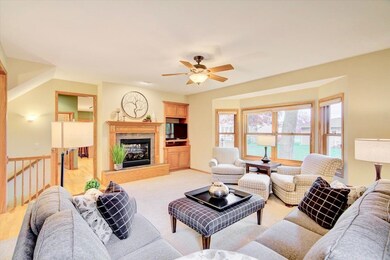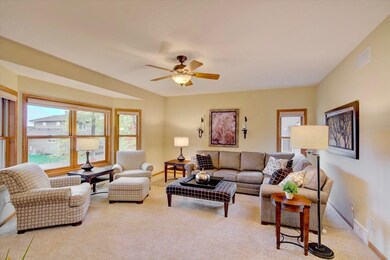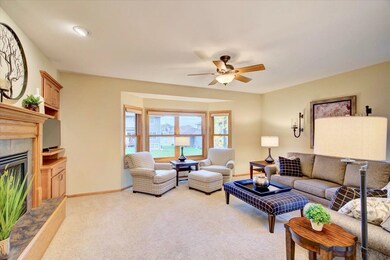
5943 Holscher Rd Mc Farland, WI 53558
Highlights
- Second Garage
- Colonial Architecture
- Multiple Fireplaces
- McFarland High School Rated A-
- Deck
- Vaulted Ceiling
About This Home
As of December 2022Here's your chance at this beautiful 3,400 square foot, 2 story home featuring 4 bedrooms and 3.5 baths. Main floor living areas include an office, great room with 2-sided gas fireplace, dining area, formal dining room, laundry, and a gourmet kitchen with quartz counters & maple cabinets. Upstairs boasts with all the large bedrooms (4) on one level. Primary bedroom with en-suite including a jetted soaking tub and separate shower plus walk-in closet & fireplace. In the lower level you'll find a dry bar, the third gas FP, family room, full bath and bonus room (currently used as a non-conforming guest bedroom). 2 car extra deep attached garage and additional pavement for an extra stall. Outside, you'll find an extra wide front porch, concrete patio, deck and a beautifully landscaped lot.
Last Agent to Sell the Property
Keller Williams Realty License #77513-94 Listed on: 10/07/2022

Home Details
Home Type
- Single Family
Est. Annual Taxes
- $8,430
Year Built
- Built in 2006
Lot Details
- 10,454 Sq Ft Lot
- Property has an invisible fence for dogs
Home Design
- Colonial Architecture
- Contemporary Architecture
- Poured Concrete
- Vinyl Siding
- Radon Mitigation System
Interior Spaces
- 2-Story Property
- Central Vacuum
- Vaulted Ceiling
- Multiple Fireplaces
- Gas Fireplace
- Low Emissivity Windows
- Mud Room
- Great Room
- Den
- Bonus Room
- Wood Flooring
Kitchen
- Oven or Range
- Microwave
- Dishwasher
- ENERGY STAR Qualified Appliances
- Kitchen Island
- Disposal
Bedrooms and Bathrooms
- 4 Bedrooms
- Walk-In Closet
- Primary Bathroom is a Full Bathroom
- Hydromassage or Jetted Bathtub
- Separate Shower in Primary Bathroom
- Walk-in Shower
Laundry
- Dryer
- Washer
Partially Finished Basement
- Basement Fills Entire Space Under The House
- Basement Ceilings are 8 Feet High
- Sump Pump
- Basement Windows
Parking
- 2 Car Attached Garage
- Second Garage
- Garage Door Opener
- Driveway Level
Accessible Home Design
- Level Entry For Accessibility
Outdoor Features
- Deck
- Patio
Schools
- Waubesa Elementary School
- Indian Mound Middle School
- Mcfarland High School
Utilities
- Forced Air Cooling System
- Water Softener
- Cable TV Available
Community Details
- Highland Oaks Subdivision
Ownership History
Purchase Details
Home Financials for this Owner
Home Financials are based on the most recent Mortgage that was taken out on this home.Purchase Details
Home Financials for this Owner
Home Financials are based on the most recent Mortgage that was taken out on this home.Purchase Details
Home Financials for this Owner
Home Financials are based on the most recent Mortgage that was taken out on this home.Similar Homes in Mc Farland, WI
Home Values in the Area
Average Home Value in this Area
Purchase History
| Date | Type | Sale Price | Title Company |
|---|---|---|---|
| Warranty Deed | $575,000 | -- | |
| Deed | $419,000 | -- | |
| Warranty Deed | $435,800 | None Available |
Mortgage History
| Date | Status | Loan Amount | Loan Type |
|---|---|---|---|
| Open | $430,950 | VA | |
| Previous Owner | $499,999 | VA | |
| Previous Owner | $431,806 | VA | |
| Previous Owner | $430,392 | VA | |
| Previous Owner | $429,043 | VA | |
| Previous Owner | $432,827 | VA | |
| Previous Owner | $289,000 | New Conventional | |
| Previous Owner | $312,400 | New Conventional | |
| Previous Owner | $320,000 | New Conventional | |
| Previous Owner | $20,000 | Credit Line Revolving | |
| Previous Owner | $343,100 | Unknown | |
| Previous Owner | $347,500 | Unknown | |
| Previous Owner | $348,000 | Unknown | |
| Previous Owner | $43,500 | Unknown | |
| Previous Owner | $348,600 | Purchase Money Mortgage |
Property History
| Date | Event | Price | Change | Sq Ft Price |
|---|---|---|---|---|
| 12/15/2022 12/15/22 | Sold | $575,000 | +1.8% | $167 / Sq Ft |
| 11/01/2022 11/01/22 | Pending | -- | -- | -- |
| 10/26/2022 10/26/22 | For Sale | $565,000 | -1.7% | $164 / Sq Ft |
| 10/07/2022 10/07/22 | Off Market | $575,000 | -- | -- |
| 12/01/2017 12/01/17 | Sold | $419,000 | -4.8% | $114 / Sq Ft |
| 10/28/2017 10/28/17 | Pending | -- | -- | -- |
| 10/18/2017 10/18/17 | Price Changed | $439,900 | -4.4% | $119 / Sq Ft |
| 09/29/2017 09/29/17 | Price Changed | $460,000 | -3.1% | $125 / Sq Ft |
| 09/09/2017 09/09/17 | For Sale | $474,900 | -- | $129 / Sq Ft |
Tax History Compared to Growth
Tax History
| Year | Tax Paid | Tax Assessment Tax Assessment Total Assessment is a certain percentage of the fair market value that is determined by local assessors to be the total taxable value of land and additions on the property. | Land | Improvement |
|---|---|---|---|---|
| 2024 | $9,755 | $620,200 | $85,000 | $535,200 |
| 2023 | $9,160 | $575,000 | $65,400 | $509,600 |
| 2021 | $8,430 | $454,900 | $65,400 | $389,500 |
| 2020 | $8,723 | $454,900 | $65,400 | $389,500 |
| 2019 | $8,246 | $419,000 | $65,400 | $353,600 |
| 2018 | $8,481 | $419,000 | $65,400 | $353,600 |
| 2017 | $8,894 | $424,700 | $65,400 | $359,300 |
| 2016 | $8,731 | $411,500 | $65,400 | $346,100 |
| 2015 | $8,399 | $402,600 | $65,400 | $337,200 |
| 2014 | $8,601 | $387,200 | $65,400 | $321,800 |
| 2013 | $8,986 | $414,200 | $100,300 | $313,900 |
Agents Affiliated with this Home
-

Seller's Agent in 2022
Molli Babler
Keller Williams Realty
(608) 852-5436
3 in this area
65 Total Sales
-

Buyer's Agent in 2022
Teresa Duerst Haufle
Stark Company, REALTORS
(608) 712-7019
2 in this area
127 Total Sales
-
K
Seller's Agent in 2017
Karin Mandli
South Central Non-Member
-
P
Seller Co-Listing Agent in 2017
Pat Sternad
Badger Realty Team
-
J
Buyer's Agent in 2017
Jack Pohle
South Central Non-Member
Map
Source: South Central Wisconsin Multiple Listing Service
MLS Number: 1944887
APN: 0610-023-1886-1
- 6107 Pattison Ct
- 5900 Dragonfly Way
- 5910 Glenway St
- 5716 Sauk Ln
- 6407 Prairie Wood Dr
- 6406 Prairie Wood Dr
- 6425 Prairie Wood Dr
- 6425 Tuscobia Trail
- 6507 Prairie Wood Dr
- 6501 Prairie Wood Dr
- 6513 Prairie Wood Dr
- 6537 Prairie Wood Dr
- 6437 Tuscobia Trail
- 6506 Prairie Wood Dr
- 6524 Prairie Wood Dr
- 6542 Prairie Wood Dr
- 5606 Alben Ave
- 6014 Exchange St
- 5103 Marsh Rd
- 5012 Ridge Rd
