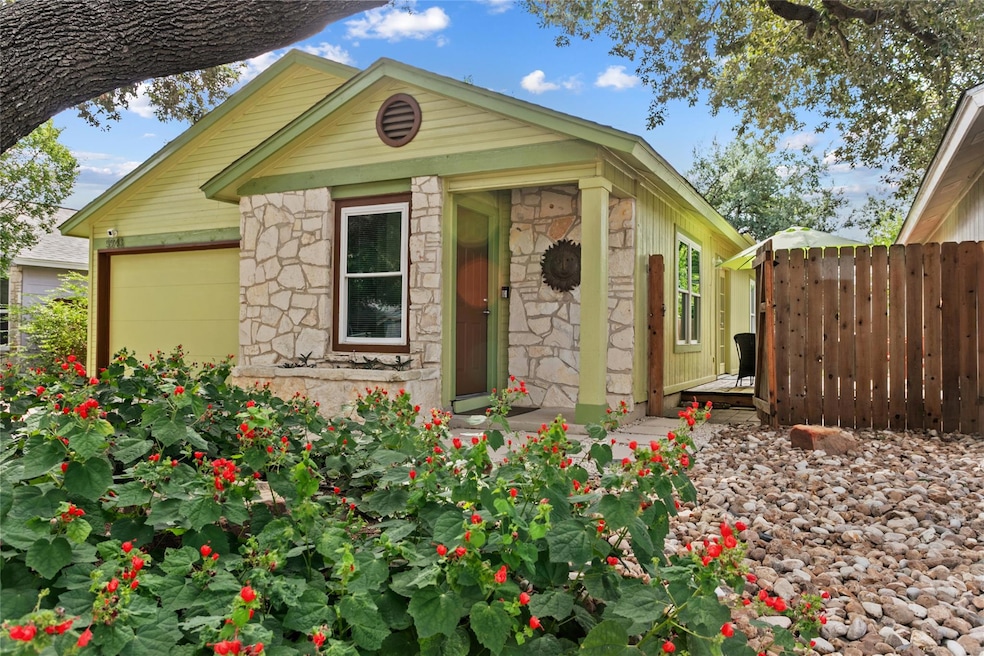
5943 Kevin Kelly Place Austin, TX 78727
Milwood NeighborhoodEstimated payment $2,319/month
Highlights
- Solar Power System
- Deck
- Wood Flooring
- Jollyville Elementary School Rated A-
- Property is near public transit
- Neighborhood Views
About This Home
Welcome to this rare find in North Austin that blends convenience, comfort, and character. This home is all about location. You’ll be just minutes from major employers, The Domain’s shopping, dining, and nightlife, and an easy drive to downtown Austin. Whether it’s work, play, or entertainment, everything you need is within arms reach. Step inside and you’re greeted with an open, welcoming layout filled with natural light. Skylights in both the living room and kitchen flood the spaces with sunshine, creating a warm and inviting atmosphere. The living areas feel comfortable yet unique, offering the perfect setting for both everyday living and hosting friends and family. This property comes equipped with solar panels and a Tesla Powerwall — helping you keep electric bills low while enjoying energy independence. It’s a smart investment that combines modern convenience with eco-friendly living.
Out back, this home delivers something special: it backs directly to a greenbelt, giving you privacy and a true connection to nature. Even better, you’ll have private access to an amazing ¾-mile walk, hike, and bike trail. It’s like having your own private escape right outside your backdoor — perfect for morning jogs, evening strolls, or simply soaking in the outdoors without leaving home. This isn’t your typical Austin property. With new carpet, a fresh front walk way, eco-friendly features, and one-of-a-kind greenbelt access, this home offers a lifestyle that’s hard to match.
Listing Agent
NovaTerra Brokerage Phone: (512) 293-9133 License #0611835 Listed on: 09/05/2025
Home Details
Home Type
- Single Family
Est. Annual Taxes
- $6,527
Year Built
- Built in 1984
Lot Details
- 3,398 Sq Ft Lot
- Northwest Facing Home
- Back Yard Fenced
- Zero Lot Line
HOA Fees
- $50 Monthly HOA Fees
Parking
- 2 Car Garage
- Driveway
Home Design
- Slab Foundation
- Asphalt Roof
- HardiePlank Type
Interior Spaces
- 1,206 Sq Ft Home
- 1-Story Property
- Ceiling Fan
- Skylights
- Neighborhood Views
Flooring
- Wood
- Carpet
Bedrooms and Bathrooms
- 3 Main Level Bedrooms
- 2 Full Bathrooms
Schools
- Jollyville Elementary School
- Canyon Vista Middle School
- Westwood High School
Utilities
- Central Air
- Heat Pump System
- High Speed Internet
Additional Features
- Solar Power System
- Deck
- Property is near public transit
Listing and Financial Details
- Assessor Parcel Number 02700010060000
Community Details
Overview
- Association fees include common area maintenance
- Gardens Of Milwood Association
- Milwood Sec 15 A Subdivision
Recreation
- Trails
Map
Home Values in the Area
Average Home Value in this Area
Tax History
| Year | Tax Paid | Tax Assessment Tax Assessment Total Assessment is a certain percentage of the fair market value that is determined by local assessors to be the total taxable value of land and additions on the property. | Land | Improvement |
|---|---|---|---|---|
| 2025 | $3,186 | $339,178 | $125,058 | $214,120 |
| 2023 | $3,186 | $328,119 | $0 | $0 |
| 2022 | $6,088 | $298,290 | $0 | $0 |
| 2021 | $6,098 | $271,173 | $125,000 | $175,314 |
| 2020 | $5,566 | $246,521 | $125,000 | $121,521 |
| 2018 | $5,028 | $216,096 | $125,000 | $115,339 |
| 2017 | $4,657 | $196,451 | $75,000 | $138,012 |
| 2016 | $4,234 | $178,592 | $75,000 | $112,648 |
| 2015 | $3,306 | $162,356 | $40,000 | $128,255 |
| 2014 | $3,306 | $147,596 | $40,000 | $107,596 |
Property History
| Date | Event | Price | Change | Sq Ft Price |
|---|---|---|---|---|
| 09/05/2025 09/05/25 | For Sale | $319,000 | -- | $265 / Sq Ft |
Purchase History
| Date | Type | Sale Price | Title Company |
|---|---|---|---|
| Interfamily Deed Transfer | -- | None Available | |
| Special Warranty Deed | -- | None Listed On Document | |
| Vendors Lien | -- | None Available | |
| Warranty Deed | -- | Commonwealth Land Title Of A |
Mortgage History
| Date | Status | Loan Amount | Loan Type |
|---|---|---|---|
| Previous Owner | $209,000 | New Conventional | |
| Previous Owner | $270,470 | New Conventional | |
| Previous Owner | $100,000 | Stand Alone First | |
| Previous Owner | $75,000 | Stand Alone First | |
| Previous Owner | $44,000 | Unknown |
Similar Homes in the area
Source: Unlock MLS (Austin Board of REALTORS®)
MLS Number: 2959477
APN: 273093
- 5911 Kevin Kelly Place
- 12715 Acadian Trail
- 5909 Kevin Kelly Place
- 12802 Carrera Dr
- 12710 Heinemann Dr
- 6009 Baton Rouge Dr
- 12711 Theriot Trail
- 13003 Sinton Ln
- 13109 New Boston Bend
- 6601 Corpus Christi Dr
- 6816 Bancroft Woods Dr
- 7013 Tesoro Trail
- 7014 Tesoro Trail
- 7109 Dallas Dr
- 13242 Kerrville Folkway
- 13120 Greybull Trail
- 7201 Pine Bluffs Trail
- 13006 Debarr Dr
- 13265 Kerrville Folkway
- 13269 Kerrville Folkway
- 5910 Shreveport Dr
- 6018 Richard Carlton Blvd
- 12916 Quinn Trail
- 6511 Melrose Trail
- 5903 Kevin Kelly Plaza
- 13019 Emma Lee Ave
- 13001 Campos Dr
- 13005 Heinemann Dr Unit 8-810
- 13005 Heinemann Dr Unit 12-1203
- 13005 Heinemann Dr Unit 2-208
- 13005 Heinemann Dr Unit 1-104
- 13005 Heinemann Dr Unit 1-109
- 13005 Heinemann Dr Unit 13-1302
- 13005 Heinemann Dr Unit 6-604
- 13005 Heinemann Dr Unit 4-417
- 6005 Avery Island Ave
- 13011 Garfield Ln
- 6263 Mcneil Dr
- 5708 W Parmer Ln
- 13003 Sinton Ln






