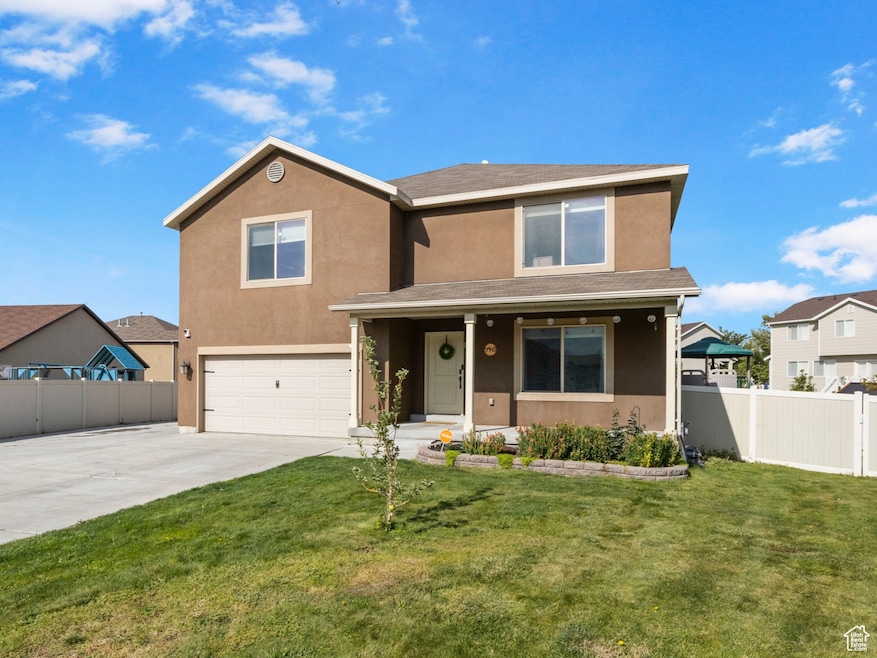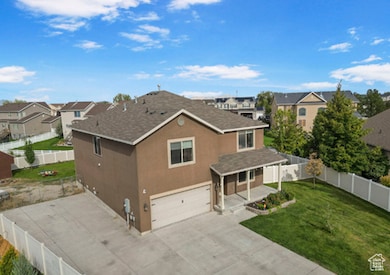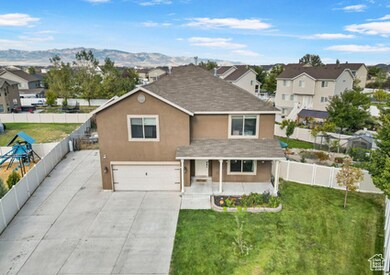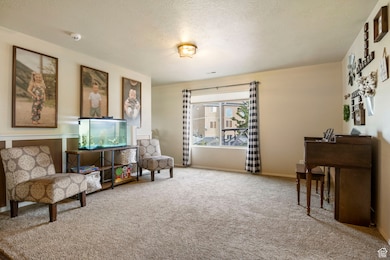5943 N Bleeker St Stansbury Park, UT 84074
Estimated payment $3,334/month
Highlights
- Waterfall on Lot
- Fruit Trees
- Great Room
- Updated Kitchen
- Mountain View
- No HOA
About This Home
If you've been waiting for the right home at the right moment - this is that moment. New price, incredible deal at price per square foot for Stansbury Park. PLUS, use our preferred lender and receive assistance with a temporary rate buy down. Ask your agent for details"** Welcome home to this spacious and well-loved 2-story gem in the heart of Stansbury Park! With 5 large bedrooms and 2.5 bathrooms, there's plenty of room to spread out. DON'T MISS the 7-7.5 foot tall crawl space--access is in the front closet! The open, walk-around floor plan makes everyday living easy, and you'll love all the thoughtful updates, including newer kitchen appliances (2020), fresh flooring on the main level and in the upstairs bathrooms (2020), and a new water heater (2021). Every bedroom comes with a walk-in closet, and the loft is so big you could do cartwheels in it! The primary suite is the perfect retreat, offering plenty of space to unwind. Outside, enjoy RV parking, a brand-new deck (2024) for hosting BBQs, and a pergola that adds extra charm to the backyard. Need storage? There's tons of it between the full-size crawl space and outbuilding. This home is ready for its next owners to love-come see it for yourself! Square footage figures are provided as a courtesy estimate only and were obtained from appraisal. Buyer is advised to obtain an independent measurement.
Listing Agent
Lauren Bishop
Real Estate Essentials License #11097483 Listed on: 03/10/2025
Home Details
Home Type
- Single Family
Est. Annual Taxes
- $5,042
Year Built
- Built in 2009
Lot Details
- 0.31 Acre Lot
- Cul-De-Sac
- Property is Fully Fenced
- Landscaped
- Fruit Trees
- Mature Trees
- Vegetable Garden
- Property is zoned Single-Family
Parking
- 2 Car Attached Garage
- 6 Open Parking Spaces
Home Design
- Stucco
Interior Spaces
- 3,573 Sq Ft Home
- 2-Story Property
- Ceiling Fan
- Self Contained Fireplace Unit Or Insert
- Includes Fireplace Accessories
- Shades
- Blinds
- Great Room
- Den
- Mountain Views
- Electric Dryer Hookup
Kitchen
- Updated Kitchen
- Free-Standing Range
- Range Hood
- Microwave
- Disposal
Flooring
- Carpet
- Linoleum
Bedrooms and Bathrooms
- 5 Bedrooms | 1 Main Level Bedroom
- Walk-In Closet
Eco-Friendly Details
- Sprinkler System
Outdoor Features
- Waterfall on Lot
- Storage Shed
- Outbuilding
- Porch
Schools
- Stansbury Elementary School
- Clarke N Johnsen Middle School
- Stansbury High School
Utilities
- Forced Air Heating and Cooling System
- Natural Gas Connected
Community Details
- No Home Owners Association
- Stansbury Place Sub Subdivision
Listing and Financial Details
- Exclusions: Alarm System, Dog Run, Dryer, Freezer, Gas Grill/BBQ, Play Gym, Refrigerator, Swing Set, Washer, Trampoline, Video Door Bell(s), Video Camera(s), Smart Thermostat(s)
- Assessor Parcel Number 15-080-0-0192
Map
Home Values in the Area
Average Home Value in this Area
Tax History
| Year | Tax Paid | Tax Assessment Tax Assessment Total Assessment is a certain percentage of the fair market value that is determined by local assessors to be the total taxable value of land and additions on the property. | Land | Improvement |
|---|---|---|---|---|
| 2025 | $4,649 | $587,553 | $162,000 | $425,553 |
| 2024 | $5,743 | $323,973 | $89,100 | $234,873 |
| 2023 | $5,743 | $338,406 | $85,800 | $252,606 |
| 2022 | $4,623 | $370,960 | $84,260 | $286,700 |
| 2021 | $3,825 | $253,527 | $62,948 | $190,579 |
| 2020 | $3,843 | $437,825 | $91,000 | $346,825 |
| 2019 | $3,638 | $414,699 | $91,000 | $323,699 |
| 2018 | $3,288 | $359,050 | $52,500 | $306,550 |
| 2017 | $2,982 | $344,452 | $52,500 | $291,952 |
| 2016 | $2,559 | $168,504 | $28,875 | $139,629 |
| 2015 | $2,559 | $160,601 | $0 | $0 |
| 2014 | -- | $160,601 | $0 | $0 |
Property History
| Date | Event | Price | List to Sale | Price per Sq Ft |
|---|---|---|---|---|
| 09/09/2025 09/09/25 | Price Changed | $554,000 | -0.4% | $155 / Sq Ft |
| 09/03/2025 09/03/25 | Price Changed | $556,500 | -0.4% | $156 / Sq Ft |
| 06/27/2025 06/27/25 | Price Changed | $559,000 | -1.8% | $156 / Sq Ft |
| 04/30/2025 04/30/25 | Price Changed | $569,000 | -3.2% | $159 / Sq Ft |
| 03/10/2025 03/10/25 | For Sale | $588,000 | -- | $165 / Sq Ft |
Purchase History
| Date | Type | Sale Price | Title Company |
|---|---|---|---|
| Interfamily Deed Transfer | -- | First American Title | |
| Interfamily Deed Transfer | -- | Security Title Ins Agcy Of U | |
| Interfamily Deed Transfer | -- | Security Title Ins Agcy Of U | |
| Interfamily Deed Transfer | -- | First American Union Park | |
| Warranty Deed | -- | Metro National Title | |
| Warranty Deed | -- | Pioneer Title Ins Agency Lc | |
| Interfamily Deed Transfer | -- | Bartlett Title Insurance | |
| Warranty Deed | -- | Bartlett Title Insurance | |
| Special Warranty Deed | -- | Landmark Title Co |
Mortgage History
| Date | Status | Loan Amount | Loan Type |
|---|---|---|---|
| Open | $50,000 | Credit Line Revolving | |
| Open | $348,500 | New Conventional | |
| Closed | $343,000 | New Conventional | |
| Previous Owner | $233,267 | VA | |
| Previous Owner | $271,260 | FHA |
Source: UtahRealEstate.com
MLS Number: 2069264
APN: 15-080-0-0192
- 6059 Bayshore Dr
- 6142 N Schooner Ln
- 5784 Manhattan Dr
- 395 W Broome St
- 673 W Deepdale Ct
- 485 Delancey St
- 642 W Mulberry St
- 5668 N Ibis Rd
- 5668 Ibis Rd
- 590 W Junegrass Ln
- 647 W Mulberry St
- 598 W Junegrass Ln
- 622 W Junegrass Ln
- 137 Stern Ct
- 122 Stern Ct
- Parleys Plan at Sagewood Village - Gardens
- Hobble Creek Plan at Sagewood Village - Gardens
- Cottonwood Plan at Sagewood Village - Gardens
- Kimball Creek Plan at Sagewood Village - Gardens
- 1350 Garden Plan at Sagewood Village - Gardens
- 137 Stern Ct
- 291 Beach Tree Ln
- 134 Lakeview
- 5718 N Osprey Dr
- 273 Interlochen Ln
- 6790 Greenfield Ln
- 1837 N Berra Blvd
- 1691 N 40 E
- 1252 N 680 W
- 1241 W Lexington Greens Dr
- 949 N 580 E
- 152 E 870 N
- 846 E 900 N
- 404 W 630 St N
- 384 W 630 St N
- 358 S Wrangler Ct Unit ID1250673P
- 261 Marvista Ln Unit 261
- 411 Noble Rd
- 178 N Greystone Way
- 178 Greystone Way Unit 178






