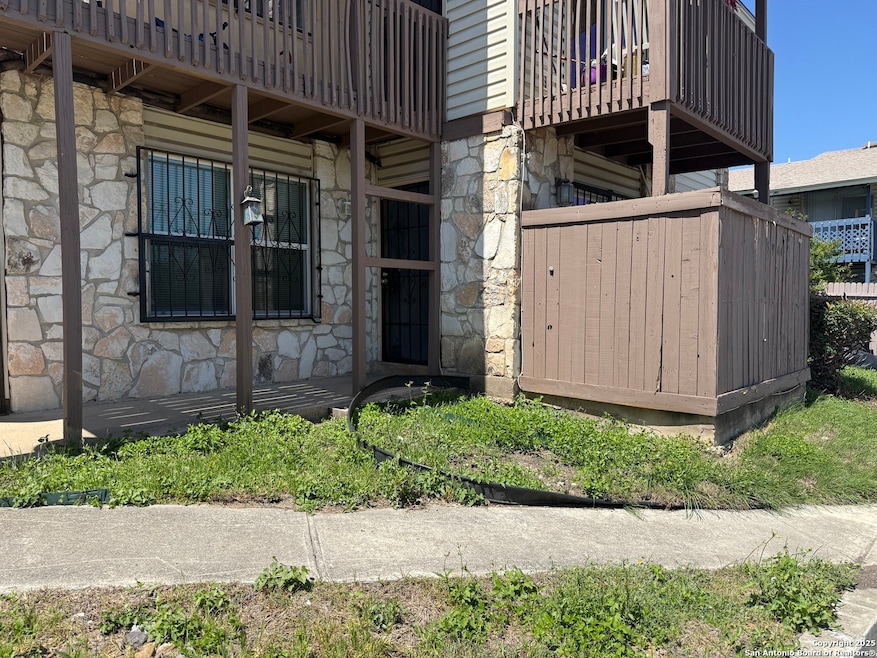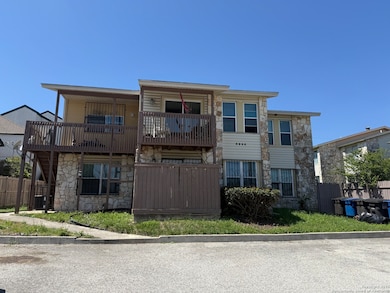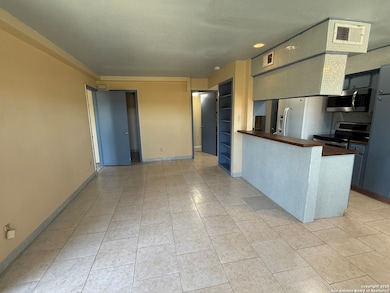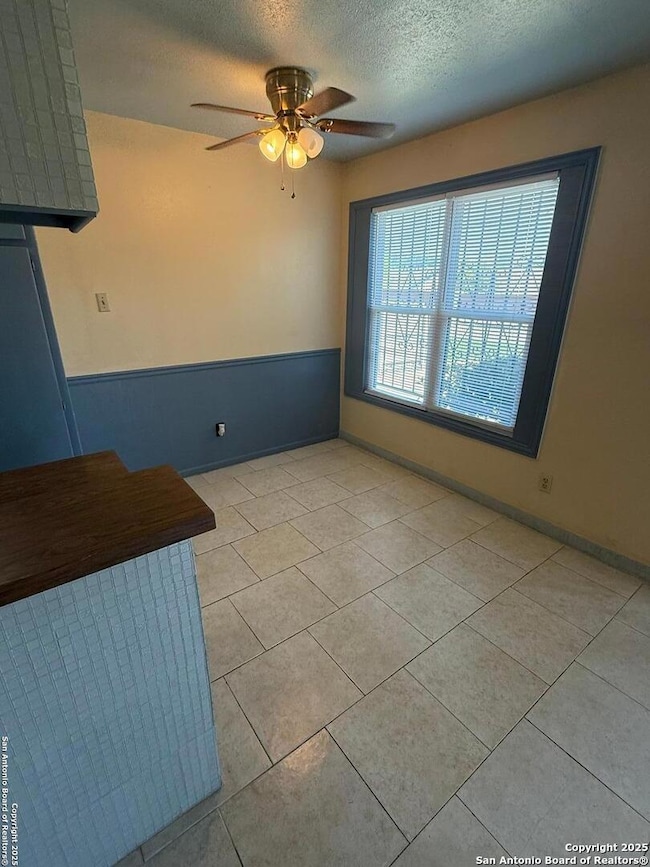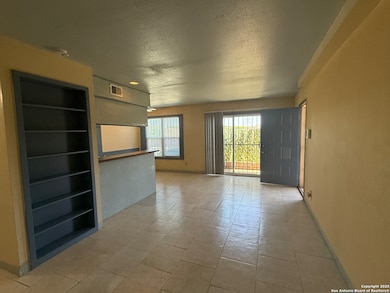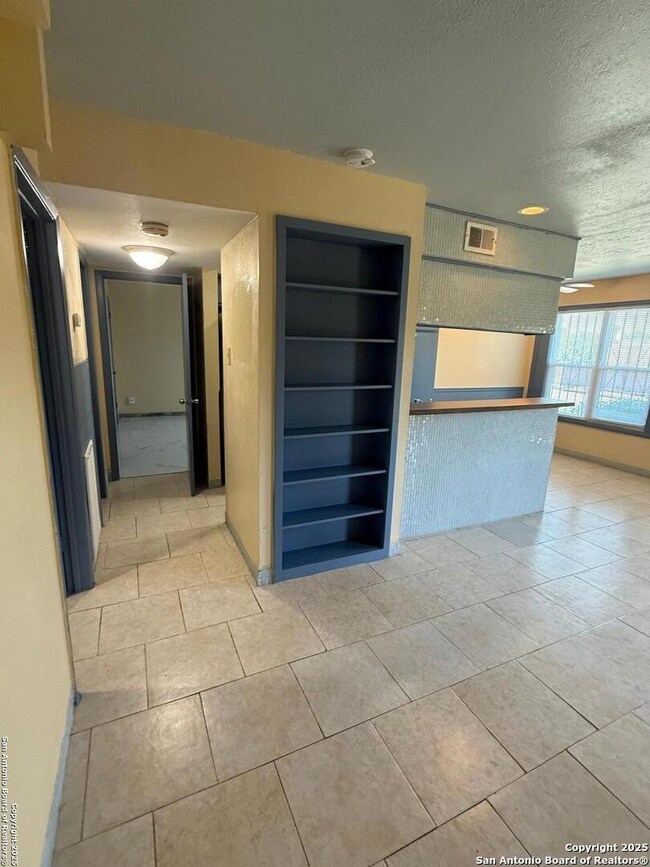5944 Danny Kaye Dr Unit 1 San Antonio, TX 78240
Medical Center Neighborhood
2
Beds
2
Baths
986
Sq Ft
9,017
Sq Ft Lot
Highlights
- 0.21 Acre Lot
- Eat-In Kitchen
- Ceramic Tile Flooring
- Covered Patio or Porch
- Ramp on the main level
- Central Heating and Cooling System
About This Home
***ONE MONTH FREE!***Welcome to your new home in the heart of the Medical Center area! This well-maintained first-floor apartment offers both comfort and convenience. Featuring 2 spacious bedrooms and 2 full bathrooms, the unit includes washer and dryer connections and comes with a refrigerator for added ease. Enjoy the convenience of two designated parking spots, making access a breeze. A perfect place to settle in and feel right at home!
Property Details
Home Type
- Multi-Family
Year Built
- Built in 1982
Lot Details
- 9,017 Sq Ft Lot
- Fenced
Home Design
- Quadruplex
- Slab Foundation
- Composition Roof
Interior Spaces
- 986 Sq Ft Home
- 2-Story Property
- Ceiling Fan
- Window Treatments
- Ceramic Tile Flooring
Kitchen
- Eat-In Kitchen
- Stove
- Dishwasher
Bedrooms and Bathrooms
- 2 Bedrooms
- 2 Full Bathrooms
Laundry
- Dryer
- Washer
Accessible Home Design
- Ramp on the main level
- No Carpet
Outdoor Features
- Covered Patio or Porch
Schools
- Oak Hills Elementary School
- Neff Pat Middle School
- Marshall High School
Utilities
- Central Heating and Cooling System
- Window Unit Heating System
- Cable TV Available
Listing and Financial Details
- Rent includes ydmnt
- Assessor Parcel Number 167330030140
Map
Source: San Antonio Board of REALTORS®
MLS Number: 1857653
Nearby Homes
- 5818 Shadow Glen
- 5806 Rue Royale
- 7727 Wexford Hollow
- 5827 Shadow Glen
- 7731 Wexford Ridge
- 5810 Rue Bourbon
- 5718 Wexford Brook
- 6022 Bantry Bay
- 6003 Broadmeadow
- 5551 Painter Green
- 7634 Lost Mine Peak
- 7627 Lost Mine Peak
- 7630 Lost Mine Peak
- 7715 Nimrod
- 6107 John Chapman
- 7618 Lost Mine Peak
- 6050 Broadmeadow
- 7610 Lost Mine Peak
- 6126 Celtic
- 7930 Roanoke Run Unit 401
- 5806 Rue Royale
- 5827 Shadow Glen Unit 3 -UPSTAIRS
- 5810 Rue Bourbon
- 6015 Wexford Place
- 6022 Bantry Bay
- 7839 Galaway Bay
- 6006 Wexford Brook
- 6050 Bantry Bay
- 7711 Wexford Grove
- 7207 Painter Way
- 6035 Norse
- 5727 Bogart Dr
- 7722 Wexford Square
- 8035 Rustic Park
- 7221 Lamb Rd
- 5711 N Knoll
- 5522 Painter Green
- 7914 Roanoke Run
- 6123 Celtic
- 7930 Roanoke Run Unit 1104
