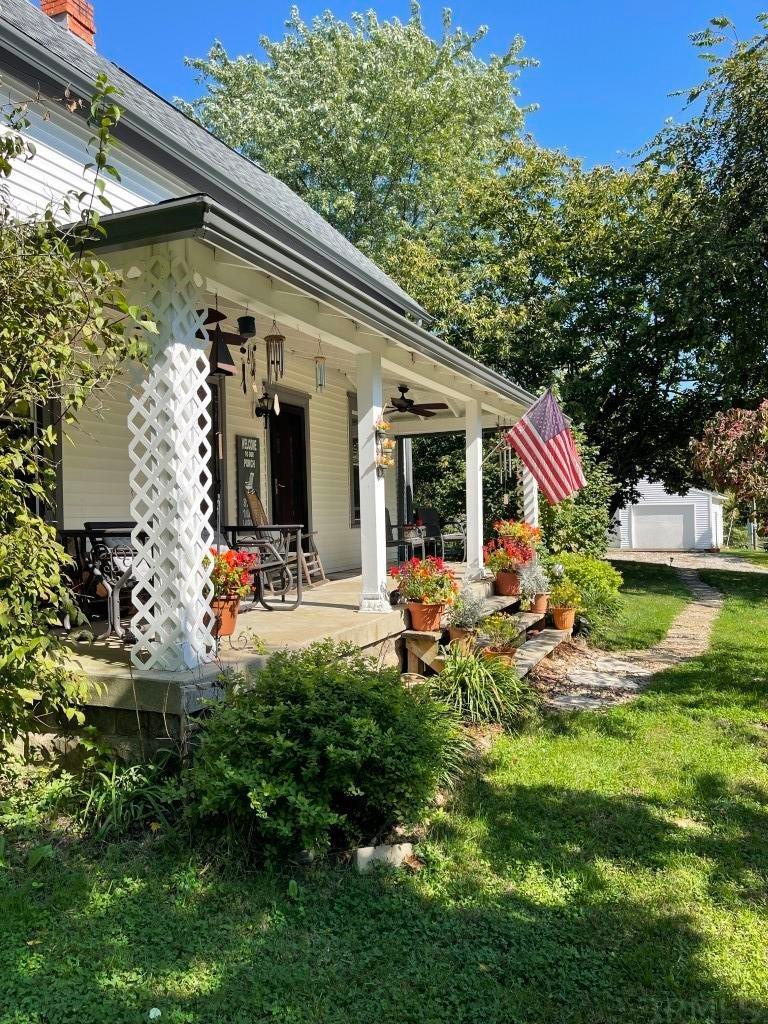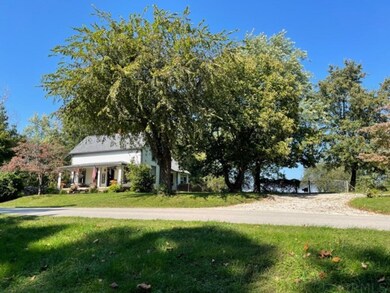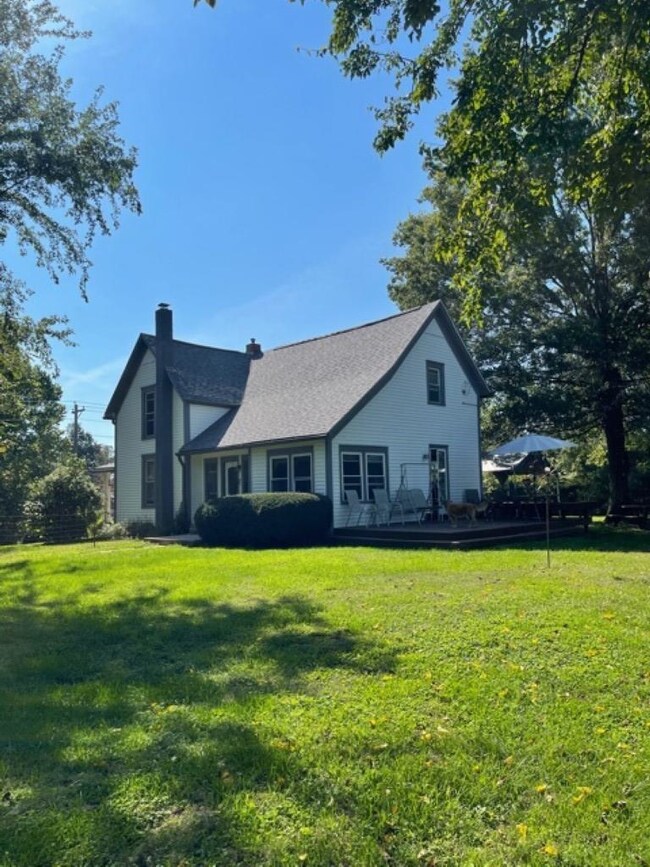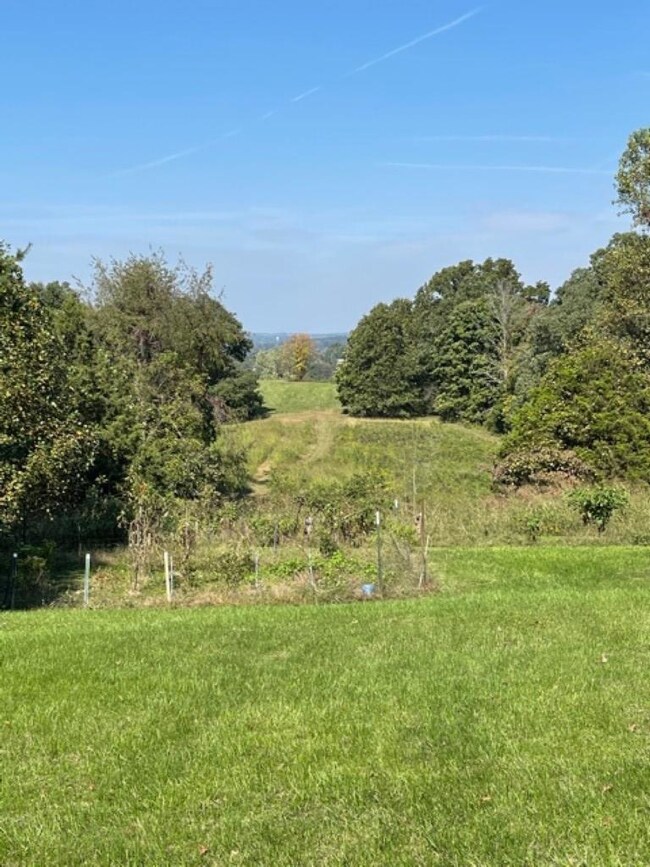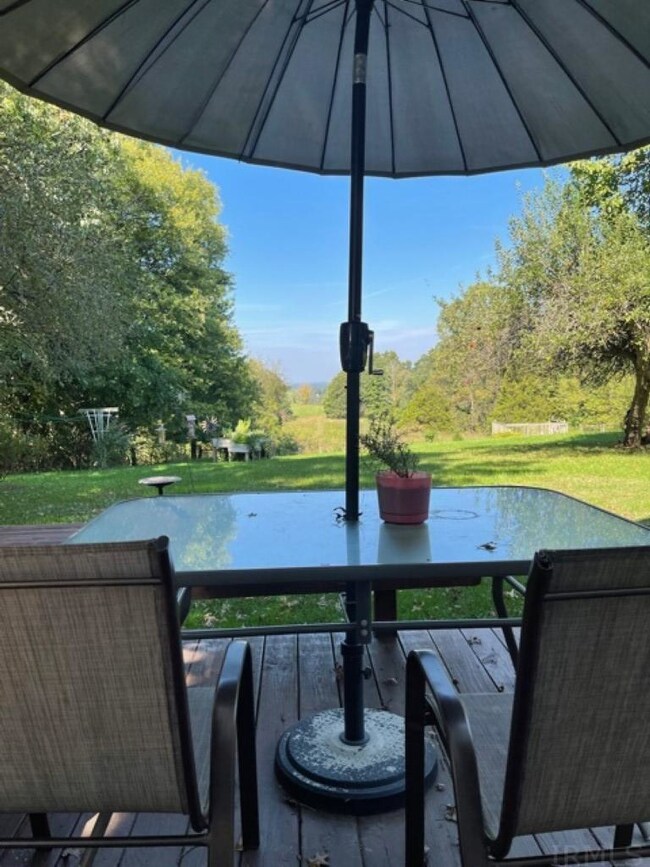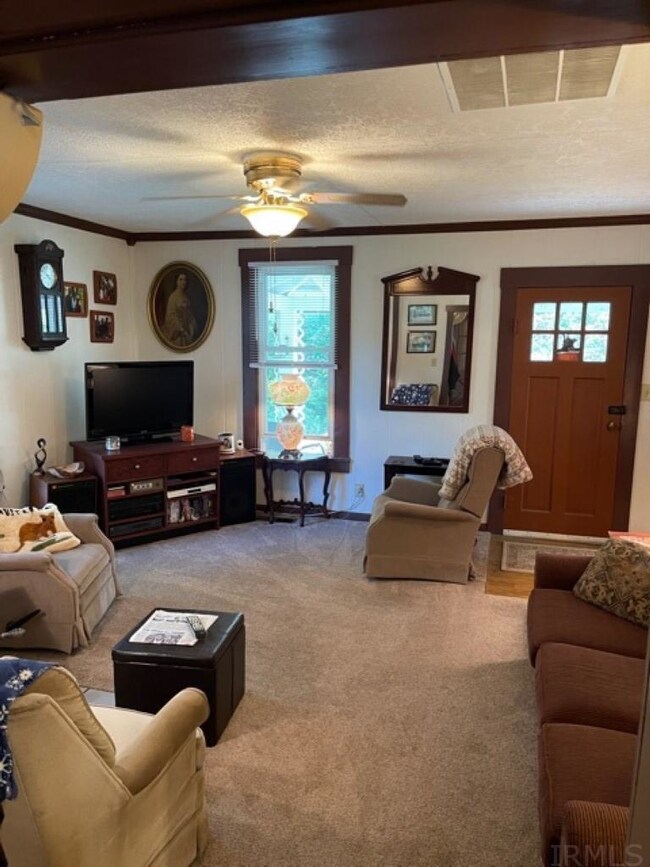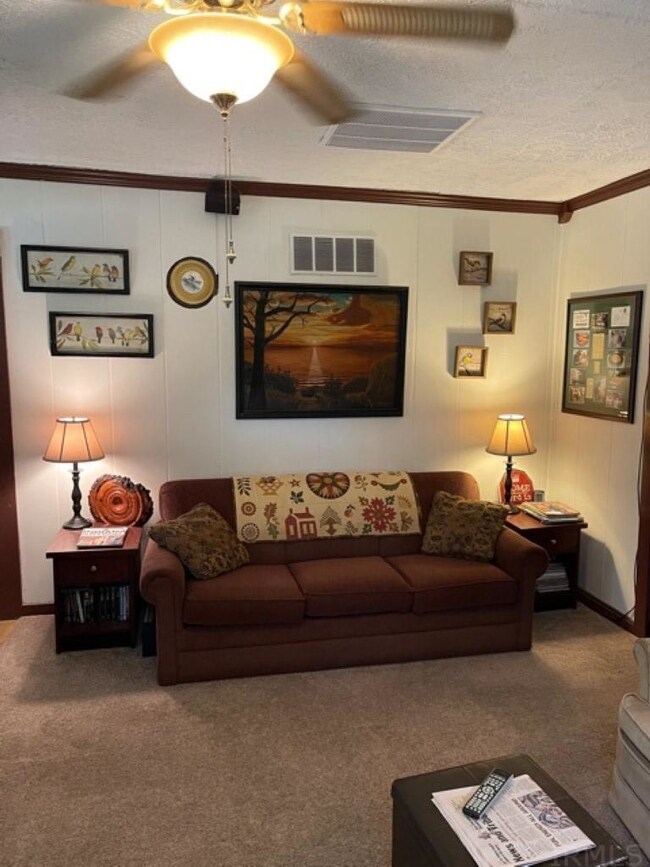
5944 E Borden Rd Borden, IN 47106
Highlights
- Partially Wooded Lot
- Wood Flooring
- 2 Car Detached Garage
- Traditional Architecture
- Covered patio or porch
- Eat-In Kitchen
About This Home
As of April 2025WELCOME TO GRANDMA'S HOUSE...HOST SUNDAY DINNERS, SIT & LOOK AT THE AMAZING VIEW THAT GOES FOR MILES!!! 5 acres, detached garage, herb garden, fenced, firepit area, back deck for sunsets. This updated farm house has had the same loving family for 30+ years. The front porch sitting The location is pristine for those needing the Louisville metro Area.
Last Agent to Sell the Property
Sherri Purkhiser
Day Company REALTORS Listed on: 10/12/2021
Home Details
Home Type
- Single Family
Est. Annual Taxes
- $728
Year Built
- Built in 1900
Lot Details
- 5.08 Acre Lot
- Rural Setting
- Partially Fenced Property
- Lot Has A Rolling Slope
- Partially Wooded Lot
Parking
- 2 Car Detached Garage
- Gravel Driveway
Home Design
- Traditional Architecture
- Shingle Roof
- Vinyl Construction Material
Interior Spaces
- 1,616 Sq Ft Home
- 1.5-Story Property
- Built-in Bookshelves
- Ceiling Fan
- Eat-In Kitchen
Flooring
- Wood
- Carpet
- Vinyl
Bedrooms and Bathrooms
- 3 Bedrooms
Basement
- Block Basement Construction
- Crawl Space
Outdoor Features
- Covered patio or porch
Schools
- East Washington Elementary And Middle School
- East Washington High School
Utilities
- Window Unit Cooling System
- Forced Air Heating System
- Heating System Uses Oil
- Heating System Uses Wood
- Septic System
Listing and Financial Details
- Assessor Parcel Number 88-05-06-000-017.003-008
Ownership History
Purchase Details
Home Financials for this Owner
Home Financials are based on the most recent Mortgage that was taken out on this home.Similar Homes in Borden, IN
Home Values in the Area
Average Home Value in this Area
Purchase History
| Date | Type | Sale Price | Title Company |
|---|---|---|---|
| Warranty Deed | -- | None Listed On Document |
Mortgage History
| Date | Status | Loan Amount | Loan Type |
|---|---|---|---|
| Open | $213,210 | New Conventional | |
| Previous Owner | $12,700 | Future Advance Clause Open End Mortgage |
Property History
| Date | Event | Price | Change | Sq Ft Price |
|---|---|---|---|---|
| 04/30/2025 04/30/25 | Sold | $236,900 | 0.0% | $147 / Sq Ft |
| 03/12/2025 03/12/25 | Pending | -- | -- | -- |
| 03/04/2025 03/04/25 | Price Changed | $236,900 | +0.9% | $147 / Sq Ft |
| 03/03/2025 03/03/25 | For Sale | $234,900 | +13.5% | $145 / Sq Ft |
| 11/23/2021 11/23/21 | Sold | $207,000 | +4.0% | $128 / Sq Ft |
| 10/13/2021 10/13/21 | Pending | -- | -- | -- |
| 10/12/2021 10/12/21 | For Sale | $199,000 | -- | $123 / Sq Ft |
Tax History Compared to Growth
Tax History
| Year | Tax Paid | Tax Assessment Tax Assessment Total Assessment is a certain percentage of the fair market value that is determined by local assessors to be the total taxable value of land and additions on the property. | Land | Improvement |
|---|---|---|---|---|
| 2024 | $1,188 | $144,200 | $34,300 | $109,900 |
| 2023 | $1,120 | $137,300 | $34,300 | $103,000 |
| 2022 | $1,193 | $134,600 | $34,300 | $100,300 |
| 2021 | $689 | $92,900 | $34,300 | $58,600 |
| 2020 | $753 | $90,600 | $34,300 | $56,300 |
| 2019 | $709 | $85,100 | $34,300 | $50,800 |
| 2018 | $679 | $81,600 | $34,300 | $47,300 |
| 2017 | $623 | $85,800 | $34,300 | $51,500 |
| 2016 | $559 | $81,400 | $34,300 | $47,100 |
| 2014 | $510 | $80,000 | $34,300 | $45,700 |
| 2013 | $474 | $75,800 | $34,300 | $41,500 |
Agents Affiliated with this Home
-

Seller's Agent in 2025
Laura Watkins
Watkins Real Estate Solutions
(502) 379-7560
107 Total Sales
-

Buyer's Agent in 2025
James Mann
RE/MAX
(812) 786-3487
302 Total Sales
-
S
Seller's Agent in 2021
Sherri Purkhiser
Day Company REALTORS
-
D
Buyer's Agent in 2021
Diana Martin
NonMember MEIAR
(765) 747-7197
3,848 Total Sales
Map
Source: Indiana Regional MLS
MLS Number: 202143125
APN: 88-05-06-000-017.003-008
- 9916 S Voyles Rd
- 9690 S Voyles Rd
- 0 S Voyles Rd Unit 202509750
- 9633 S Voyles Rd
- 22651 Conway Rd
- 629 Hunt Dr
- 11705 S Old Bear Creek Rd
- 5206 E Elmer Martin Rd
- 6872 E Hurst Rd
- off E Hurst Rd
- 0 E Hurst Rd
- 491 S Robbs Ln
- 9320 Pekin Rd
- 290 S John St
- 453 S Park St
- 309 E Main St
- 22106 Daisy Hill Rd
- E Unit WP001
- 0 Coffman Rd
- 1421 E Water St
