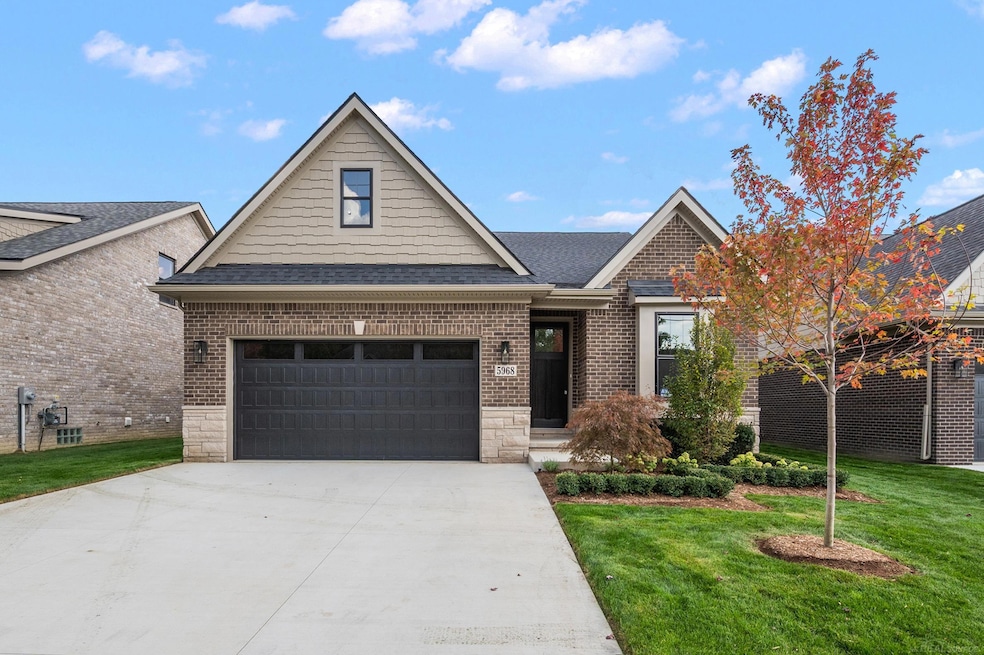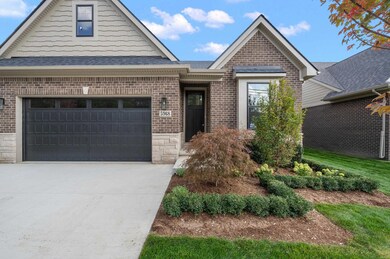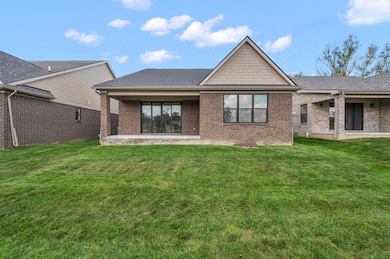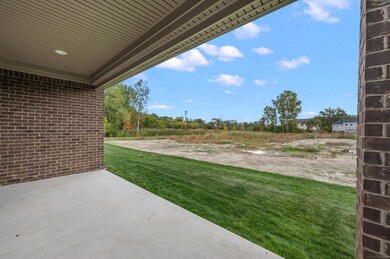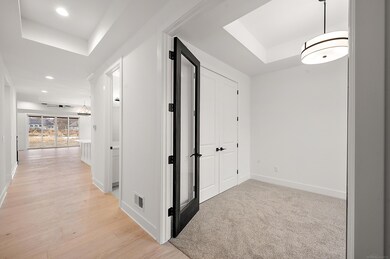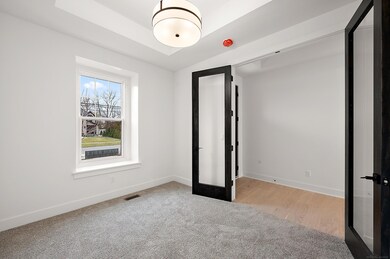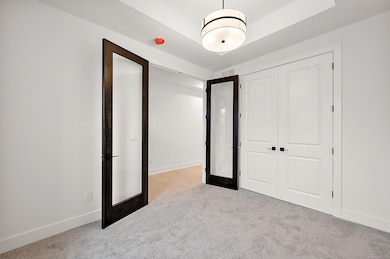Estimated payment $5,159/month
Highlights
- New Construction
- Ranch Style House
- 2 Car Attached Garage
- Troy Union Elementary School Rated A
- Wood Flooring
- Patio
About This Home
New construction & ready for immediate occupancy! 2 Bedrooms, Study & 2 Full Baths on 1st FL. Additional 1750 Finished SF in Basement w/additional full Bath. Making this 3600 SF finished & 3 Full Baths in total. Built w/maintance free exterior- brick & vinyl eaves. Ashton Parc is a site condo development w/$300 monthly HOA fees which includes exterior maintance, snow removal, water and trash pick up.
Listing Agent
Vanguard Realty Group LLC License #MISPE-6501278349 Listed on: 11/13/2025
Home Details
Home Type
- Single Family
Year Built
- Built in 2025 | New Construction
Lot Details
- 0.27 Acre Lot
- Lot Dimensions are 60' x 120'
- Sprinkler System
HOA Fees
- $300 Monthly HOA Fees
Parking
- 2 Car Attached Garage
Home Design
- Ranch Style House
- Traditional Architecture
- Brick Exterior Construction
Interior Spaces
- Gas Fireplace
- Finished Basement
- Basement Window Egress
Kitchen
- Oven or Range
- Microwave
- Dishwasher
- Disposal
Flooring
- Wood
- Carpet
- Ceramic Tile
Bedrooms and Bathrooms
- 2 Bedrooms
- 2 Full Bathrooms
Outdoor Features
- Patio
Schools
- Larson Elementary School
- Union Middle School
- Troy Athens High School
Utilities
- Forced Air Heating and Cooling System
- Heating System Uses Natural Gas
- Gas Water Heater
Community Details
- Association fees include hoa, ground maintenance, snow removal, water
- Nicole HOA
- Ashton Parc Subdivision
Listing and Financial Details
- Assessor Parcel Number 88-20-11-204-004
Map
Home Values in the Area
Average Home Value in this Area
Property History
| Date | Event | Price | List to Sale | Price per Sq Ft |
|---|---|---|---|---|
| 11/13/2025 11/13/25 | For Sale | $775,000 | -- | $215 / Sq Ft |
Source: Michigan Multiple Listing Service
MLS Number: 50194204
- 5956 Willow Grove
- 5871 Everton Ct
- 5926 Everton Ave
- 1320 Larayne Dr
- 1093 Fairways Blvd Unit 99
- 6257 Sandshores Dr
- 6378 Emerald Lake Dr
- 6103 Rochester Rd
- 2089 Topaz Dr
- 6190 Silverstone Dr
- 6425 Southpointe Dr
- 2326 Pondview Ln
- 1291 Ashley Dr
- 2410 Pondview Ln
- 2184 Highbury Dr
- 772 Marengo Dr
- 2403 E Square Lake Rd
- 1128 Alameda Blvd
- 1151 Alameda Blvd Unit 39
- 1020 Alameda Blvd Unit 11
- 5890 Willow Grove Unit 1
- 1070 Villa Park Dr
- 2120 Oakwood Dr
- 2153 Bridle Path Dr
- 1007 Alameda Blvd Unit 2
- 1079 Alameda Blvd Unit 24
- 5080 Abington Dr
- 711 Sylvanwood Dr
- 6749 Little Creek Dr
- 5842 Marble Dr
- 5017 Saffron Dr
- 4876 Parkside Ln
- 2358 Saffron Ct
- 6919-6973 Venus Dr
- 756 Huntley Ln
- 4864 Parkside Ln
- 5973 Stella
- 2904 Zana
- 2920 Zana Dr
- 5051 Falmouth Dr
