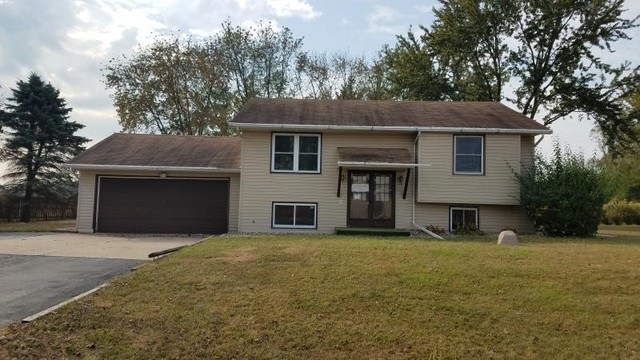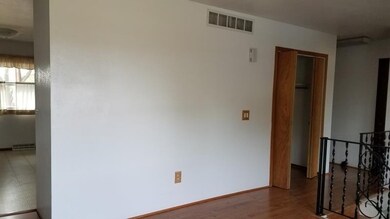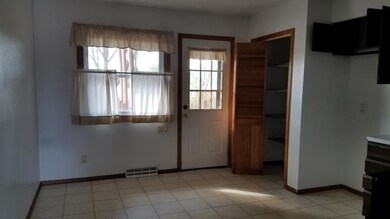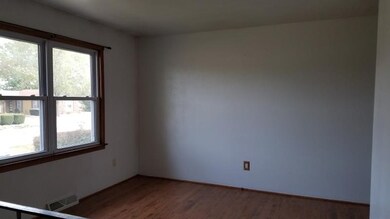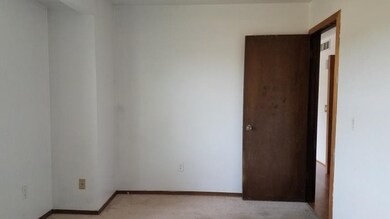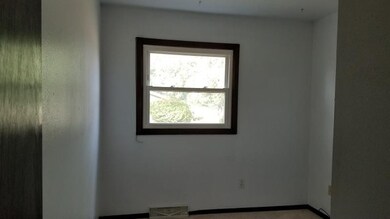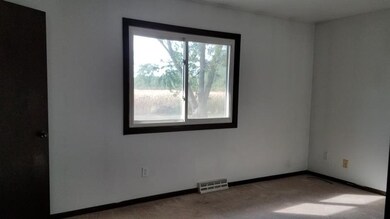
5945 Hugh Dr South Beloit, IL 61080
Highlights
- Attached Garage
- Prairie Hill Elementary School Rated A
- Forced Air Heating System
About This Home
As of September 2021Bi-level home with 4 bedrooms and 2 full baths close to Prairie Hill school. Large eat in kitchen with pantry and lots of cabinets. Lower level has family room and 4th bedroom. Come enjoy quiet nights sitting on the deck.
Last Agent to Sell the Property
John Murray
Key Realty License #471000873 Listed on: 10/05/2017
Last Buyer's Agent
Non Member
NON MEMBER
Home Details
Home Type
- Single Family
Est. Annual Taxes
- $4,081
Year Built
- 1974
Parking
- Attached Garage
- Parking Included in Price
- Garage Is Owned
Home Design
- Vinyl Siding
Finished Basement
- Basement Fills Entire Space Under The House
Utilities
- Forced Air Heating System
- Heating System Uses Gas
- Well
- Private or Community Septic Tank
Ownership History
Purchase Details
Home Financials for this Owner
Home Financials are based on the most recent Mortgage that was taken out on this home.Similar Homes in the area
Home Values in the Area
Average Home Value in this Area
Purchase History
| Date | Type | Sale Price | Title Company |
|---|---|---|---|
| Grant Deed | $115,000 | Other |
Mortgage History
| Date | Status | Loan Amount | Loan Type |
|---|---|---|---|
| Closed | $156,000 | New Conventional | |
| Closed | $97,750 | New Conventional |
Property History
| Date | Event | Price | Change | Sq Ft Price |
|---|---|---|---|---|
| 09/22/2021 09/22/21 | Sold | $195,000 | -2.3% | $101 / Sq Ft |
| 08/21/2021 08/21/21 | Pending | -- | -- | -- |
| 08/16/2021 08/16/21 | For Sale | $199,500 | +73.5% | $103 / Sq Ft |
| 12/14/2017 12/14/17 | Sold | $115,000 | 0.0% | $119 / Sq Ft |
| 10/25/2017 10/25/17 | Pending | -- | -- | -- |
| 10/20/2017 10/20/17 | Off Market | $115,000 | -- | -- |
| 10/05/2017 10/05/17 | For Sale | $115,000 | -- | $119 / Sq Ft |
Tax History Compared to Growth
Tax History
| Year | Tax Paid | Tax Assessment Tax Assessment Total Assessment is a certain percentage of the fair market value that is determined by local assessors to be the total taxable value of land and additions on the property. | Land | Improvement |
|---|---|---|---|---|
| 2024 | $4,081 | $57,958 | $18,032 | $39,926 |
| 2023 | $3,926 | $52,013 | $16,182 | $35,831 |
| 2022 | $3,730 | $47,548 | $14,793 | $32,755 |
| 2021 | $4,115 | $44,667 | $13,897 | $30,770 |
| 2020 | $4,051 | $43,044 | $13,392 | $29,652 |
| 2019 | $3,963 | $41,116 | $12,792 | $28,324 |
| 2018 | $3,846 | $39,508 | $12,292 | $27,216 |
| 2017 | $3,904 | $38,106 | $11,856 | $26,250 |
| 2016 | $3,760 | $37,495 | $11,666 | $25,829 |
| 2015 | $3,735 | $36,424 | $11,333 | $25,091 |
| 2014 | $3,623 | $35,964 | $11,190 | $24,774 |
Agents Affiliated with this Home
-
Donna Shipler

Seller's Agent in 2021
Donna Shipler
Century 21 Affiliated
(815) 378-9426
12 in this area
40 Total Sales
-
Jaron Bertelsen

Buyer's Agent in 2021
Jaron Bertelsen
Keller Williams Realty Signature
(608) 751-9799
6 in this area
88 Total Sales
-
J
Seller's Agent in 2017
John Murray
Key Realty
-
N
Buyer's Agent in 2017
Non Member
NON MEMBER
Map
Source: Midwest Real Estate Data (MRED)
MLS Number: MRD09769851
APN: 04-09-478-011
- 7902 Prairie Hill Rd
- XXXX Willowbrook Rd
- XXXX Gridley Ln
- 5623 Daniel Dr
- 5867 Reston Dr
- 14382 Prairie Commons Ln Unit SEE ADDITIONAL PINS
- 14358 Prairie Commons Ln
- 5757 Reidenbach Rd
- 5724 Pierce Ln
- 15212 Willowbrook Rd
- 15432 Willowbrook Rd
- 15551 Finley Way
- 15543 Bryden Dr
- 15580 White Oak Dr
- 6687 Middle Rd
- 56XX E Rockton Rd
