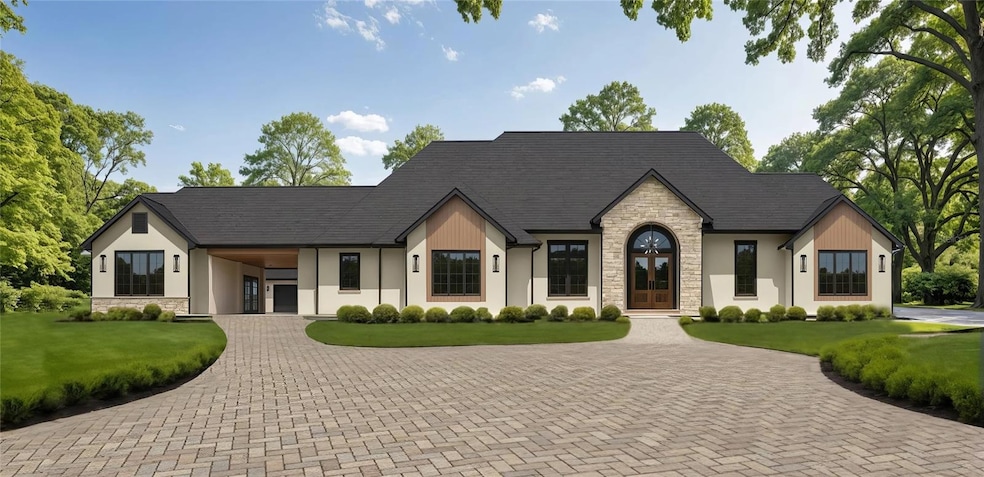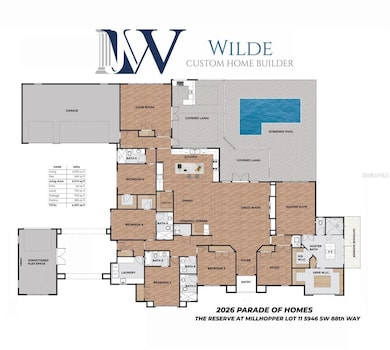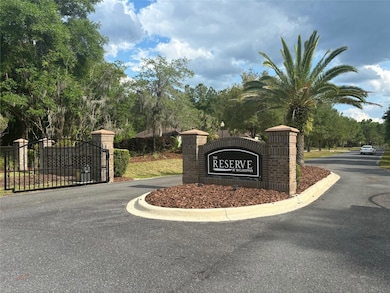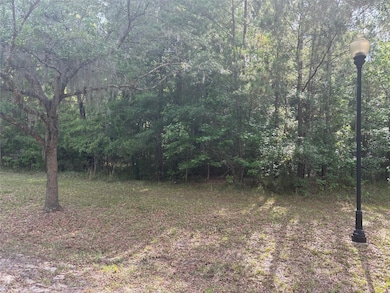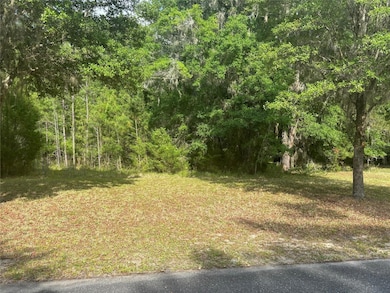5946 NW 88th Way Gainesville, FL 32653
Estimated payment $10,084/month
Highlights
- Screened Pool
- Home Under Construction
- View of Trees or Woods
- William S. Talbot Elementary School Rated A-
- Gated Community
- Open Floorplan
About This Home
Under Construction. Welcome to this stunning new 2026 Parade Home by Wilde Custom Home Builder, one of Gainesville’s most respected builders. Located in The Reserve at Millhopper—a newer, intimate gated neighborhood in NW Gainesville—this showcase residence sits on a serene 1-acre lot with desirable eastern exposure. Community amenities include a pickleball court and pavilion, creating the perfect blend of privacy and connection.
With 4,574 sq. ft. of heated and cooled living space, this home embraces biophilic design to bring the outdoors in, offering abundant natural light, warm textures, and seamless flow between indoor and outdoor living. The thoughtfully designed floorplan includes 5 ensuite bedrooms, a private study, a spacious game room, and a flexible space ideal for a wellness retreat, hobby room, or second office.
A covered porte-cochere with paver flooring leads to an oversized 3-car garage, setting the tone for the luxury within. Inside, you’ll find luxury vinyl plank flooring throughout, soaring ceilings with wood beam details, and the builder's signature kitchen skylight that floods the heart of the home with daylight. The chef’s kitchen features a 48" built-in refrigerator, 48" gas range, free-standing ice maker, dual dishwashers, micro drawer, 45" ledge sink, a huge island, and custom wood shelving in the pantry—perfect for entertaining at any scale.
The spa-inspired owner’s suite is a true retreat with an expansive skylight, floating island vanities, indoor and outdoor showers, and two custom walk-in closets with built-in shelving. Each secondary suite is equally refined, offering private comfort for family or guests.
Outdoor living is elevated with 2,000 sq. ft. of extended space, including a saltwater pool, summer kitchen with refrigerator, sink, and gas grill, plus multiple covered areas for dining and lounging.
Additional highlights include:
*concrete circular drive with paver brick inserts,
*energy efficiency at its best with 3 zoned HVAC systems, spray foam insulation, and 8’ tall interior doors
*two tankless gas water heaters
*laundry room equipped with two full-size washers and 2 full size dryers
*custom finishes and luxury detailing throughout
This home embodies the Wilde Custom Home Builders commitment to craftsmanship, livability, and timeless design.
Listing Agent
COLDWELL BANKER M.M. PARRISH REALTORS Brokerage Phone: 352-335-4999 License #0649273 Listed on: 09/25/2025

Co-Listing Agent
COLDWELL BANKER M.M. PARRISH REALTORS Brokerage Phone: 352-335-4999 License #0706822
Home Details
Home Type
- Single Family
Est. Annual Taxes
- $1,749
Year Built
- Home Under Construction
Lot Details
- 1 Acre Lot
- Cul-De-Sac
- East Facing Home
- Private Lot
- Irrigation Equipment
HOA Fees
- $175 Monthly HOA Fees
Parking
- 3 Car Attached Garage
- Portico
- Circular Driveway
Home Design
- Home is estimated to be completed on 5/6/26
- Slab Foundation
- Shingle Roof
- Stucco
Interior Spaces
- 4,574 Sq Ft Home
- Open Floorplan
- High Ceiling
- Ceiling Fan
- Skylights
- Electric Fireplace
- French Doors
- Great Room
- Dining Room
- Views of Woods
- In Wall Pest System
Kitchen
- Range Hood
- Microwave
- Ice Maker
- Dishwasher
- Wine Refrigerator
- Solid Surface Countertops
- Disposal
Flooring
- Tile
- Luxury Vinyl Tile
Bedrooms and Bathrooms
- 5 Bedrooms
- Split Bedroom Floorplan
- Walk-In Closet
Laundry
- Laundry Room
- Dryer
- Washer
Pool
- Screened Pool
- In Ground Pool
- Saltwater Pool
- Fence Around Pool
- Outdoor Shower
Outdoor Features
- Outdoor Kitchen
- Outdoor Grill
- Rain Gutters
Utilities
- Central Heating and Cooling System
- Thermostat
- Underground Utilities
- Natural Gas Connected
- 1 Water Well
- Tankless Water Heater
- Gas Water Heater
- 1 Septic Tank
- Cable TV Available
Listing and Financial Details
- Visit Down Payment Resource Website
- Tax Lot 11
- Assessor Parcel Number 06035-020-011
Community Details
Overview
- Managed By The Homeowners Association
- Built by Wilde Custom Home Builder
- Reserve At Millhopper Subdivision, New Plan
- The community has rules related to deed restrictions
Recreation
- Tennis Courts
Security
- Gated Community
Map
Home Values in the Area
Average Home Value in this Area
Tax History
| Year | Tax Paid | Tax Assessment Tax Assessment Total Assessment is a certain percentage of the fair market value that is determined by local assessors to be the total taxable value of land and additions on the property. | Land | Improvement |
|---|---|---|---|---|
| 2025 | $2,805 | $140,000 | $140,000 | -- |
| 2024 | $1,707 | $140,000 | $140,000 | -- |
| 2023 | $1,707 | $140,000 | $140,000 | $0 |
| 2022 | $1,075 | $50,000 | $50,000 | $0 |
| 2021 | $1,102 | $50,000 | $50,000 | $0 |
| 2020 | $1,102 | $50,000 | $50,000 | $0 |
| 2019 | $1,144 | $50,000 | $50,000 | $0 |
| 2018 | $1,128 | $50,000 | $50,000 | $0 |
| 2017 | $1,157 | $50,000 | $50,000 | $0 |
| 2016 | $1,176 | $50,000 | $0 | $0 |
| 2015 | $1,183 | $50,000 | $0 | $0 |
| 2014 | $1,177 | $50,000 | $0 | $0 |
| 2013 | -- | $50,000 | $50,000 | $0 |
Property History
| Date | Event | Price | List to Sale | Price per Sq Ft |
|---|---|---|---|---|
| 09/25/2025 09/25/25 | For Sale | $1,848,760 | -- | $404 / Sq Ft |
Purchase History
| Date | Type | Sale Price | Title Company |
|---|---|---|---|
| Warranty Deed | $2,585,000 | None Listed On Document |
Mortgage History
| Date | Status | Loan Amount | Loan Type |
|---|---|---|---|
| Open | $611,000 | New Conventional |
Source: Stellar MLS
MLS Number: GC534286
APN: 06035-020-011
- 5987 NW 88th Way
- 5990 NW 88th Way
- 5933 NW 88th Way
- 8911 NW 58th Ln
- 8845 NW 58th Ln
- 5864 NW 90th St
- 6038 NW 90th St
- 6529 NW 90th Terrace
- 5629 NW 97th St
- 6633 NW 81st Blvd
- 6809 NW 90th St
- 6425 NW 97th Ct
- 5424 NW 72nd St
- 5303 NW 73 Terrace
- 6916 NW 67th Ave
- 4621 NW 71st Blvd
- 4245 NW 75th St
- 7617 NW 42nd Ave
- 7521 NW 41st Ave
- 4419 NW 69th St
- 5629 NW 97th St
- 3800 NW 79th Terrace
- 3525 NW 86th Way
- 3310 NW 91st St
- 3205 NW 83rd St
- 8203 NW 31st Ave
- 3990 NW 63 St
- 5119 NW 57th St
- 3878 NW 63rd St
- 10444 NW 28th Place
- 10911 NW 31st Place
- 11231 NW 33rd Ave
- 2705 NW 104th Ct Unit 4
- 2705 NW 104th Ct Unit 2
- 6112 NW 52nd Terrace
- 9730 NW 24th Ln
- 6003 NW 36th Place
- 5400 NW 39th Ave
- 5227 NW 50th Terrace
- 2244 NW 101st St
