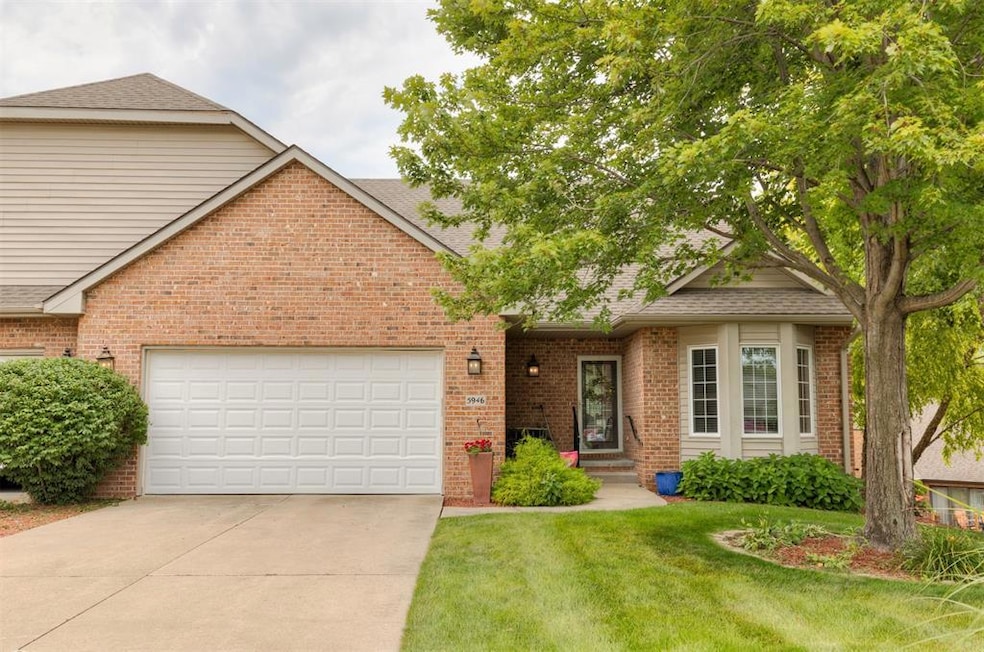
5946 Pommel Cir West Des Moines, IA 50266
Estimated payment $3,195/month
Highlights
- Deck
- Ranch Style House
- Main Floor Primary Bedroom
- Westridge Elementary School Rated A-
- Wood Flooring
- 2 Fireplaces
About This Home
Over 3,200 sq ft of living space in a beautifully maintained West Des Moines walkout ranch! Nestled against mature trees for privacy, this home combines quality construction with thoughtful updates. The main level boasts a vaulted family room and dining area with gorgeous hardwood floors, a spacious primary suite with an updated bath, walk-through closet, vaulted ceiling, and convenient main-floor laundry. The kitchen shines with quartz countertops, updated stainless steel appliances, and abundant storage.
The finished walkout lower level expands your living options with a cozy 2nd family room and fireplace, plus a versatile library/den that can easily serve as a bedroom if desired. In addition, you'll find 2 more bedrooms, a full bath, and generous storage space. Outdoors, enjoy peaceful views and easy access to trails, parks, Jordan Creek Town Center, and interstate connections. Pride of ownership throughout! Schedule your showing today!
All information obtained from seller and public records.
Townhouse Details
Home Type
- Townhome
Est. Annual Taxes
- $5,866
Year Built
- Built in 1997
HOA Fees
- $440 Monthly HOA Fees
Home Design
- Ranch Style House
- Brick Exterior Construction
- Asphalt Shingled Roof
- Vinyl Siding
Interior Spaces
- 1,643 Sq Ft Home
- Central Vacuum
- 2 Fireplaces
- Gas Log Fireplace
- Shades
- Family Room Downstairs
- Dining Area
- Library
- Finished Basement
- Walk-Out Basement
Kitchen
- Eat-In Kitchen
- Stove
- Microwave
- Dishwasher
Flooring
- Wood
- Carpet
- Tile
Bedrooms and Bathrooms
- 4 Bedrooms | 1 Primary Bedroom on Main
Laundry
- Laundry on main level
- Dryer
- Washer
Home Security
Parking
- 2 Car Attached Garage
- Driveway
Additional Features
- Deck
- Irrigation
- Forced Air Heating and Cooling System
Listing and Financial Details
- Assessor Parcel Number 32002792368517
Community Details
Overview
- Sentry Association, Phone Number (515) 222-3699
Recreation
- Snow Removal
Pet Policy
- Breed Restrictions
Security
- Fire and Smoke Detector
Map
Home Values in the Area
Average Home Value in this Area
Tax History
| Year | Tax Paid | Tax Assessment Tax Assessment Total Assessment is a certain percentage of the fair market value that is determined by local assessors to be the total taxable value of land and additions on the property. | Land | Improvement |
|---|---|---|---|---|
| 2024 | $5,866 | $387,600 | $57,300 | $330,300 |
| 2023 | $5,892 | $387,600 | $57,300 | $330,300 |
| 2022 | $5,820 | $314,000 | $47,800 | $266,200 |
| 2021 | $6,008 | $314,000 | $47,800 | $266,200 |
| 2020 | $5,914 | $308,200 | $49,500 | $258,700 |
| 2019 | $5,782 | $308,200 | $49,500 | $258,700 |
| 2018 | $5,792 | $290,800 | $49,500 | $241,300 |
| 2017 | $5,774 | $290,800 | $49,500 | $241,300 |
| 2016 | $5,644 | $281,700 | $50,600 | $231,100 |
| 2015 | $5,644 | $281,700 | $50,600 | $231,100 |
| 2014 | $5,170 | $263,800 | $54,500 | $209,300 |
Property History
| Date | Event | Price | Change | Sq Ft Price |
|---|---|---|---|---|
| 09/05/2025 09/05/25 | Pending | -- | -- | -- |
| 09/04/2025 09/04/25 | For Sale | $419,000 | -- | $255 / Sq Ft |
Purchase History
| Date | Type | Sale Price | Title Company |
|---|---|---|---|
| Warranty Deed | $264,500 | -- | |
| Warranty Deed | $205,500 | -- |
Mortgage History
| Date | Status | Loan Amount | Loan Type |
|---|---|---|---|
| Open | $175,000 | New Conventional | |
| Closed | $179,242 | New Conventional | |
| Closed | $212,000 | No Value Available | |
| Previous Owner | $123,000 | No Value Available |
Similar Homes in West Des Moines, IA
Source: Des Moines Area Association of REALTORS®
MLS Number: 725531
APN: 320-02792368517
- 5912 Brookview Dr
- 6171 Acadia Dr
- 5909 Brookview Dr
- 681 63rd St
- 5925 Ep True Pkwy Unit 25
- 5925 Ep True Pkwy Unit 22
- 5509 Cody Dr
- 5480 Dakota Dr
- 380 59th St
- 5978 Ep True Pkwy
- 989 65th St
- 645 65th Place Unit 181
- 933 55th St
- 956 55th St
- 904 54th St
- 980 65th St
- 5408 Aspen Dr
- 5412 Boulder Dr
- 1331 S Radley St
- 1299 S Radley St






