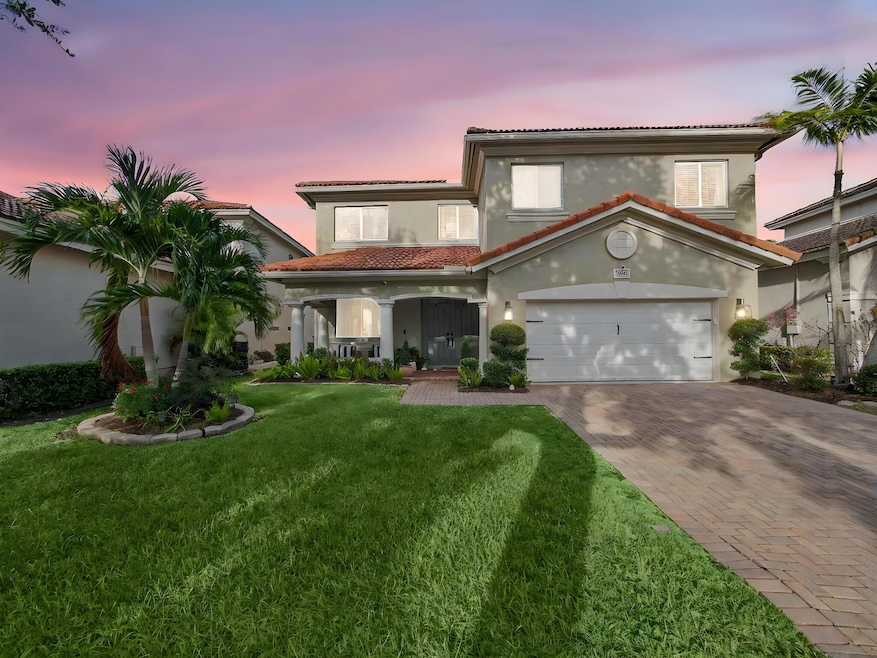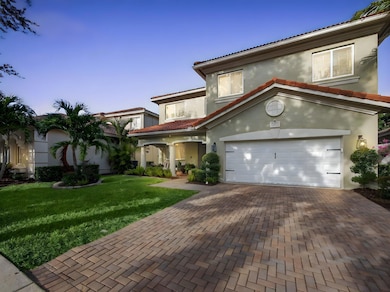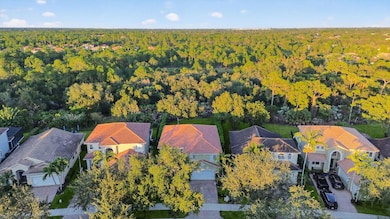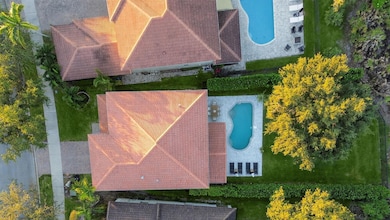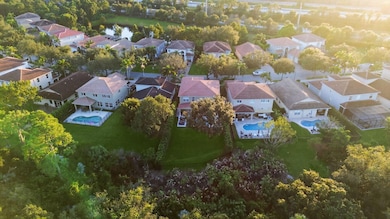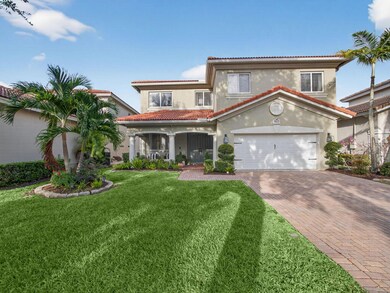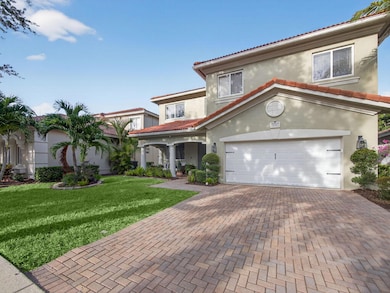5947 SW Bald Eagle Dr Palm City, FL 34990
Estimated payment $5,390/month
Highlights
- Hot Property
- Gunite Pool
- Recreation Room
- Citrus Grove Elementary School Rated A-
- Gated Community
- Roman Tub
About This Home
Welcome to this beautifully upgraded 4 bedroom + den, 2.5 bathroom pool home located in the highly sought-after gated community of Highland Reserve in Palm City. This residence offers an ideal blend of comfort, style, and functionality, featuring a freshly painted interior accented with custom trim work, designer light fixtures, new wood/vinyl blinds in every room, and custom faux fireplaces. The kitchen is equipped with newer GE Profile appliances, and a custom drop zone adds everyday convenience. A designer flex space/office with built-ins provides the perfect work-from-home setup, while upstairs you'll find a spacious living/loft area complete with built-ins and a mini fridge--ideal for additional lounging, a media space, playroom, or entertainment area.
Home Details
Home Type
- Single Family
Est. Annual Taxes
- $7,466
Year Built
- Built in 2006
Lot Details
- 8,804 Sq Ft Lot
- Fenced
- Sprinkler System
- Zero Lot Line
- Property is zoned SF RES
HOA Fees
- $420 Monthly HOA Fees
Parking
- 2 Car Attached Garage
- Garage Door Opener
- Driveway
Home Design
- Mediterranean Architecture
- Spanish Tile Roof
- Tile Roof
- Concrete Roof
Interior Spaces
- 3,006 Sq Ft Home
- 2-Story Property
- High Ceiling
- Ceiling Fan
- Fireplace
- Blinds
- Entrance Foyer
- Family Room
- Formal Dining Room
- Den
- Recreation Room
- Loft
- Pool Views
Kitchen
- Breakfast Area or Nook
- Breakfast Bar
- Electric Range
- Microwave
- Dishwasher
- Disposal
Flooring
- Carpet
- Tile
Bedrooms and Bathrooms
- 4 Bedrooms | 1 Main Level Bedroom
- Split Bedroom Floorplan
- Closet Cabinetry
- Dual Sinks
- Roman Tub
- Separate Shower in Primary Bathroom
Laundry
- Laundry Room
- Washer
Home Security
- Home Security System
- Security Lights
- Security Gate
- Fire and Smoke Detector
Pool
- Gunite Pool
- Saltwater Pool
- Pool Equipment or Cover
Outdoor Features
- Patio
Schools
- Citrus Cove Elementary School
- Hidden Oaks Middle School
- Martin County High School
Utilities
- Central Heating and Cooling System
- Underground Utilities
- Electric Water Heater
- Cable TV Available
Listing and Financial Details
- Assessor Parcel Number 453841001000016900
Community Details
Overview
- Association fees include management, common areas, cable TV, ground maintenance, recreation facilities, security, internet
- Highlands Reserve Subdivision
Recreation
- Tennis Courts
- Community Basketball Court
- Community Pool
- Park
- Trails
Additional Features
- Community Wi-Fi
- Gated Community
Map
Home Values in the Area
Average Home Value in this Area
Tax History
| Year | Tax Paid | Tax Assessment Tax Assessment Total Assessment is a certain percentage of the fair market value that is determined by local assessors to be the total taxable value of land and additions on the property. | Land | Improvement |
|---|---|---|---|---|
| 2025 | $7,466 | $482,102 | -- | -- |
| 2024 | $7,330 | $468,516 | -- | -- |
| 2023 | $7,330 | $454,870 | $0 | $0 |
| 2022 | $7,073 | $441,622 | $0 | $0 |
| 2021 | $7,103 | $428,760 | $135,000 | $293,760 |
| 2020 | $5,069 | $313,162 | $0 | $0 |
| 2019 | $5,007 | $306,121 | $0 | $0 |
| 2018 | $4,880 | $300,413 | $0 | $0 |
| 2017 | $4,288 | $294,234 | $0 | $0 |
| 2016 | $4,525 | $288,183 | $0 | $0 |
| 2015 | $3,854 | $286,180 | $0 | $0 |
| 2014 | $3,854 | $256,810 | $0 | $0 |
Property History
| Date | Event | Price | List to Sale | Price per Sq Ft | Prior Sale |
|---|---|---|---|---|---|
| 11/18/2025 11/18/25 | For Sale | $825,000 | +79.3% | $274 / Sq Ft | |
| 07/17/2020 07/17/20 | Sold | $460,000 | -4.0% | $153 / Sq Ft | View Prior Sale |
| 06/17/2020 06/17/20 | Pending | -- | -- | -- | |
| 05/19/2020 05/19/20 | For Sale | $479,000 | +46.3% | $159 / Sq Ft | |
| 12/03/2014 12/03/14 | Sold | $327,500 | -0.6% | $109 / Sq Ft | View Prior Sale |
| 11/03/2014 11/03/14 | Pending | -- | -- | -- | |
| 10/21/2014 10/21/14 | For Sale | $329,500 | -- | $110 / Sq Ft |
Purchase History
| Date | Type | Sale Price | Title Company |
|---|---|---|---|
| Warranty Deed | $460,000 | First International Title | |
| Warranty Deed | $327,500 | Attorney | |
| Warranty Deed | $338,500 | Attorney | |
| Warranty Deed | $380,000 | Horizon Title Services Inc |
Mortgage History
| Date | Status | Loan Amount | Loan Type |
|---|---|---|---|
| Open | $414,000 | New Conventional | |
| Previous Owner | $321,567 | FHA | |
| Previous Owner | $342,000 | No Value Available |
Source: BeachesMLS
MLS Number: R11141567
APN: 45-38-41-001-000-01690-0
- 6133 SW Bald Eagle Dr
- 5777 SW Longspur Ln
- 5718 SW Bald Eagle Dr
- 6253 SW Bald Eagle Dr
- 5621 SW Longspur Ln
- 5437 SW Honeysuckle Ct
- 5338 SW Longspur Ln
- 5416 SW Coral Tree Ln
- 5530 SW Orchid Bay Dr
- 2554 SW Mayacoo Way
- 6603 SW Key Deer Ln
- 5038 SW Saint Creek Dr
- 5045 SW Saint Creek Dr
- 4821 SW Lake Grove Cir
- 4881 SW Lake Grove Cir
- 6458 SW Key Deer Ln
- 4989 SW Saint Creek Dr
- 1248 SW Fast St
- 5068 SW Landing Creek Dr
- 5059 SW Hammock Creek Dr
- 4898 SW Lake Grove Cir
- 2529 SW Park Meadows Trail
- 4381 SW Parkgate Blvd
- 287 SW Sally Way
- 285 SW Sally Way
- 3673 SW Magnolia Ridge Ln
- 7638 SW Lucy Ln
- 288 SW Sally Way
- 7596 SW Linus Ln
- 7648 SW Lucy Ln
- 7582 SW Linus Ln
- 3582 SW Sawgrass Villas Dr Unit 3A
- 8526 SW Westwood Ln
- 797 SW 36th Terrace
- 148 SE Birch Terrace
- 3406 SW Coco Palm Dr
- 5929 SE Sky Blue Cir
- 5946 SE Sky Blue Cir
- 3196 SW Areca Dr
- 3375 SW Mapp Rd Unit 201
