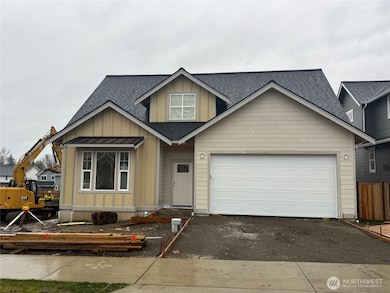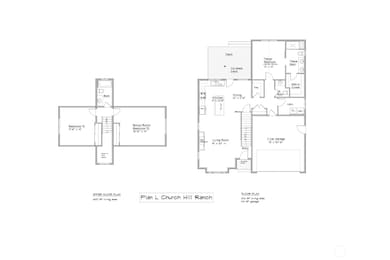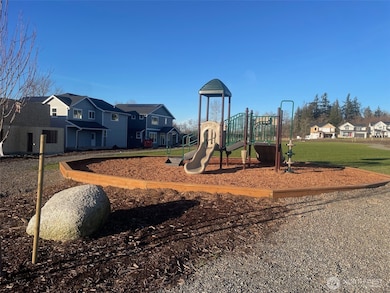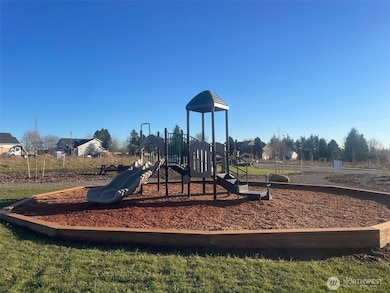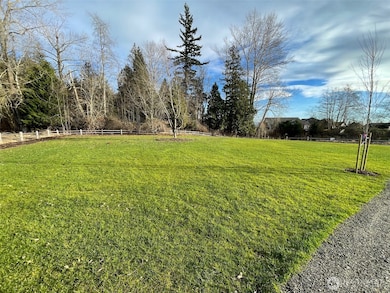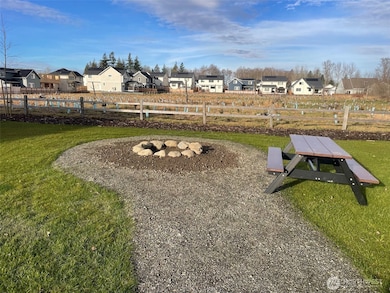
$739,900 Open Mon 12PM - 3PM
- 3 Beds
- 2.5 Baths
- 2,328 Sq Ft
- 5946 (Lot 45) Ranch Loop
- Ferndale, WA
Discover the perfect blend of traditional elegance and modern convenience in this beautifully designed 3-bedroom, 2.5-bathroom craftsman-style home. The inviting facade sets the tone for relaxed living, while inside, vaulted ceilings and a spacious living room create an open, airy feel ideal for both everyday living and entertaining. The modern kitchen, equipped with sleek finishes and ample
Rob Weston Windermere Real Estate Whatcom

