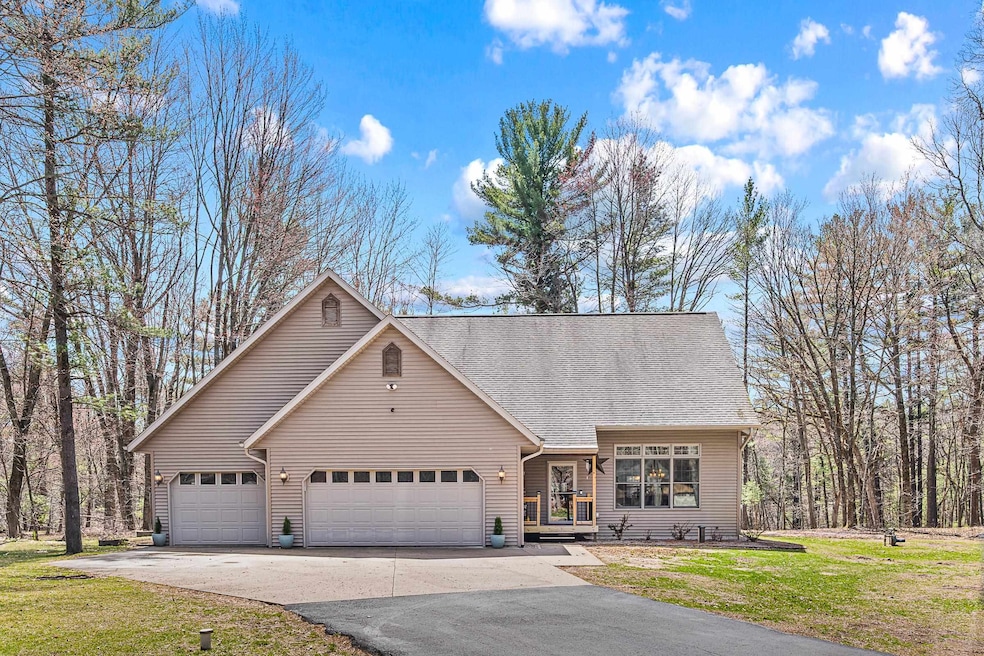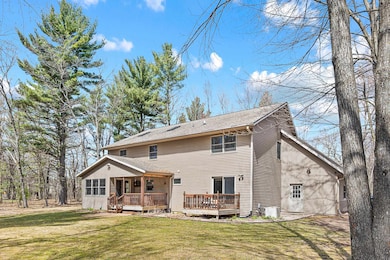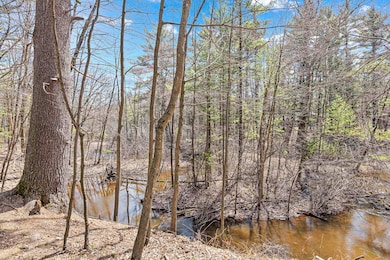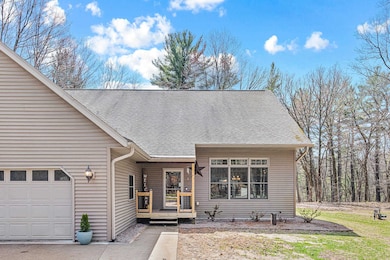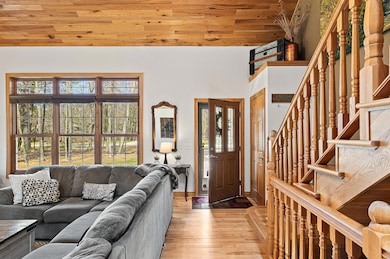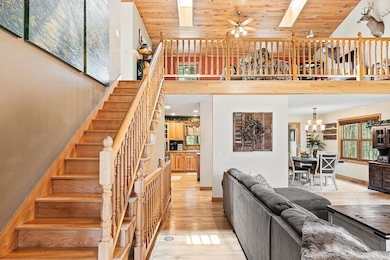
5948 Sarah Cir Wisconsin Rapids, WI 54494
Highlights
- 143 Feet of Waterfront
- Contemporary Architecture
- Wood Flooring
- Deck
- Vaulted Ceiling
- Main Floor Bedroom
About This Home
As of June 2025Welcome to 5948 Sarah Circle, a gorgeous, custom built home set on a serene .99 acre lot, overlooking free flowing 5 Mile Creek. The moment you pull down the newly paved driveway, you'll start falling in love- from the towering trees and private setting, to the modern 1.5 story design, crafted with quality, low maintenance components. Step inside and youre greeted with soaring ceilings lined in tongue and groove, a large open living space filled with natural light, gas fireplace, timeless maple hardwood floors, and a stairway leading to a tremendous loft that overlooks it all. Beautiful kitchen features hickory cabinets with crown moulding, built in desk nook, stainless steel appliances, center prep cart, and is connected to the large dinette with room for the largest of tables. 4 season/Sunroom provides a quiet space for enjoying your favorite book, morning coffee, or end of a long week, well deserved cocktail of choice. Main floor, king-sized, primary en-suite features a generously sized walk-in-closet, as well as a recently refreshed bath with walk-in shower
Last Agent to Sell the Property
KELLER WILLIAMS STEVENS POINT License #84416-94 Listed on: 04/23/2025

Home Details
Home Type
- Single Family
Est. Annual Taxes
- $4,483
Year Built
- Built in 2001
Lot Details
- 0.99 Acre Lot
- Home fronts a stream
- 143 Feet of Waterfront
- Cul-De-Sac
- Rural Setting
- Sprinkler System
Home Design
- Contemporary Architecture
- Shingle Roof
- Vinyl Siding
Interior Spaces
- 1.5-Story Property
- Vaulted Ceiling
- Ceiling Fan
- Gas Log Fireplace
- Window Treatments
- Entrance Foyer
- Loft
- Sun or Florida Room
- First Floor Utility Room
- Finished Basement
- Basement Fills Entire Space Under The House
- Fire and Smoke Detector
Kitchen
- Range
- Microwave
- Dishwasher
Flooring
- Wood
- Carpet
- Tile
Bedrooms and Bathrooms
- 4 Bedrooms
- Main Floor Bedroom
- Walk-In Closet
- Bathroom on Main Level
Laundry
- Dryer
- Washer
Parking
- 4 Car Attached Garage
- Basement Garage
- Insulated Garage
- Garage Door Opener
- Driveway
Outdoor Features
- Deck
- Porch
Utilities
- Humidifier
- Forced Air Zoned Heating and Cooling System
- Water Softener is Owned
- Conventional Septic
- High Speed Internet
- Cable TV Available
Community Details
- Twin Creeks Estates Subdivision
Listing and Financial Details
- Assessor Parcel Number 18-01466
- Seller Concessions Offered
Ownership History
Purchase Details
Home Financials for this Owner
Home Financials are based on the most recent Mortgage that was taken out on this home.Purchase Details
Home Financials for this Owner
Home Financials are based on the most recent Mortgage that was taken out on this home.Similar Homes in Wisconsin Rapids, WI
Home Values in the Area
Average Home Value in this Area
Purchase History
| Date | Type | Sale Price | Title Company |
|---|---|---|---|
| Warranty Deed | $254,900 | Midwest Title Company Inc | |
| Warranty Deed | $232,000 | -- |
Mortgage History
| Date | Status | Loan Amount | Loan Type |
|---|---|---|---|
| Open | $31,497 | Stand Alone Refi Refinance Of Original Loan | |
| Open | $231,000 | Stand Alone Refi Refinance Of Original Loan |
Property History
| Date | Event | Price | Change | Sq Ft Price |
|---|---|---|---|---|
| 06/13/2025 06/13/25 | Sold | $457,900 | -1.5% | $138 / Sq Ft |
| 04/23/2025 04/23/25 | For Sale | $464,900 | +82.4% | $140 / Sq Ft |
| 06/15/2017 06/15/17 | Sold | $254,900 | -1.9% | $76 / Sq Ft |
| 04/03/2017 04/03/17 | Pending | -- | -- | -- |
| 03/25/2017 03/25/17 | For Sale | $259,900 | +7.4% | $77 / Sq Ft |
| 10/30/2015 10/30/15 | Sold | $242,000 | -12.0% | $69 / Sq Ft |
| 09/15/2015 09/15/15 | Pending | -- | -- | -- |
| 05/18/2015 05/18/15 | For Sale | $275,000 | -- | $79 / Sq Ft |
Tax History Compared to Growth
Tax History
| Year | Tax Paid | Tax Assessment Tax Assessment Total Assessment is a certain percentage of the fair market value that is determined by local assessors to be the total taxable value of land and additions on the property. | Land | Improvement |
|---|---|---|---|---|
| 2024 | $4,483 | $291,300 | $22,400 | $268,900 |
| 2023 | $4,348 | $291,300 | $22,400 | $268,900 |
| 2022 | $4,366 | $291,300 | $22,400 | $268,900 |
| 2021 | $4,390 | $291,300 | $22,400 | $268,900 |
| 2020 | $4,448 | $229,200 | $22,400 | $206,800 |
| 2019 | $4,304 | $229,200 | $22,400 | $206,800 |
| 2018 | $4,215 | $229,200 | $22,400 | $206,800 |
| 2017 | $4,042 | $229,200 | $22,400 | $206,800 |
| 2016 | $4,236 | $229,200 | $22,400 | $206,800 |
| 2015 | $4,033 | $229,200 | $22,400 | $206,800 |
Agents Affiliated with this Home
-
Cade Covi

Seller's Agent in 2025
Cade Covi
KELLER WILLIAMS STEVENS POINT
(715) 204-5809
6 in this area
115 Total Sales
-
Diane Jahn

Buyer's Agent in 2025
Diane Jahn
FIRST WEBER
(715) 498-9722
5 in this area
254 Total Sales
-
Keith Wilkes

Seller's Agent in 2017
Keith Wilkes
NEXTHOME PARTNERS
(715) 459-1282
22 in this area
194 Total Sales
-
Nathan Weidman

Seller's Agent in 2015
Nathan Weidman
NEXTHOME PARTNERS
(715) 572-7146
25 in this area
287 Total Sales
-
Brian Slinkman

Seller Co-Listing Agent in 2015
Brian Slinkman
NEXTHOME PARTNERS
(715) 421-9168
25 in this area
311 Total Sales
Map
Source: Central Wisconsin Multiple Listing Service
MLS Number: 22501542
APN: 1801466
- 000 64th St S Unit 11840 64th Street So
- 6011 48th St S
- 5211 Prairie Ridge Dr
- 7320 Deer Rd
- Parcel #0703692 Dewberry Ln
- 6111 Magnolia Dr
- 6131 Arbutus Dr
- 3810 Timber Valley Dr
- 5741 Siesta Cir
- 4110 Weslan Dr
- 3820 Heritage Ridge Dr
- 5140 Timberland Trail
- 4911 Timberland Trail
- 5930 Wazeecha Ave
- 2811 Griffith Ave
- 5611 Wazeecha Ave
- 8451 Cedar Ln
- 5231 Crystal Brooke Ct
- Lot 16 Fly Rod Trail
- Lot 15 Fly Rod Trail
