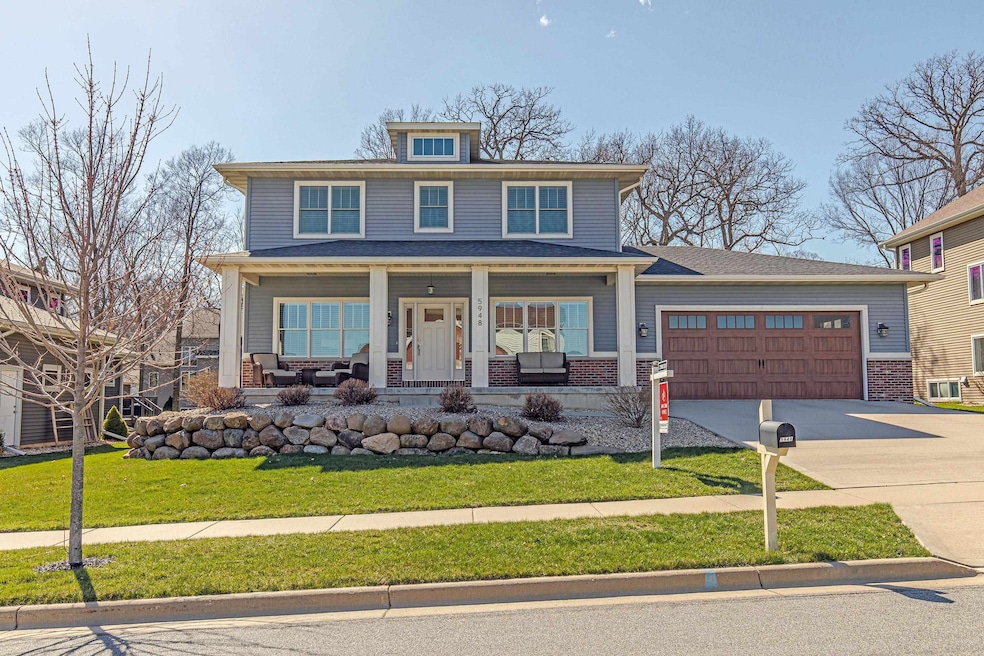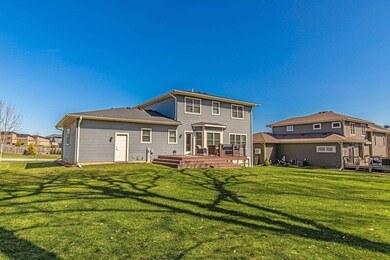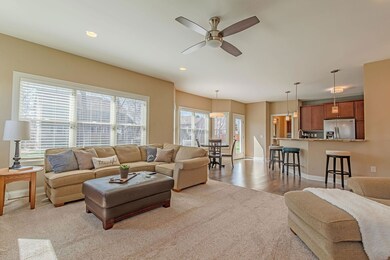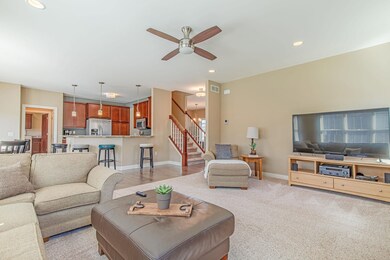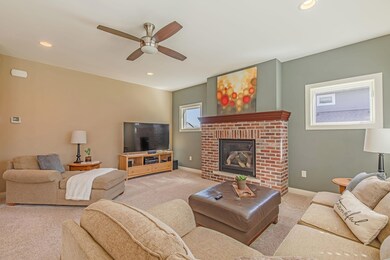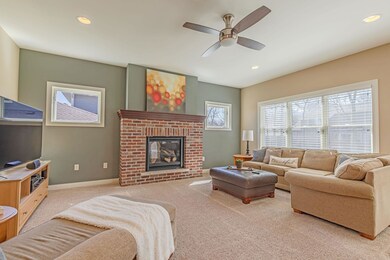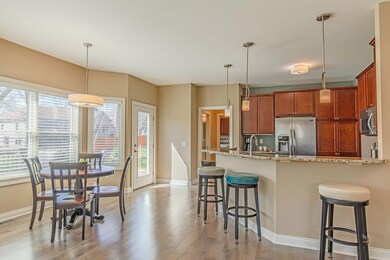
5948 Wiouwash Way Mc Farland, WI 53558
Highlights
- Open Floorplan
- Colonial Architecture
- Recreation Room
- McFarland High School Rated A-
- Deck
- Wooded Lot
About This Home
As of July 2022Showings begin 4/30. Immaculate custom home in the heart of McFarland, close to gorgeous parks and the McFarland School District Baseball Fields. The fantastic open layout with multiple living and dining areas provides a great flow for entertaining and socializing. Relax at the end of the day in your private bedroom with a full ensuite bath and walk-in closet, knowing the other 3 bedrooms are right down the hall. You’ll love the secluded main level office, which makes working from home easy. The finished, exposed lower level with a rec room provides the perfect place for hosting a movie night, and also has additional unfinished space to add a 5th bedroom. Luxurious designer finishes throughout; dedicated main level laundry room; spacious deck; 2.5-car, attached garage. Unparalleled style! Call (608) 620-4177 for showings. More photos & info at danchinhomes.com
Home Details
Home Type
- Single Family
Est. Annual Taxes
- $7,989
Year Built
- Built in 2014
Lot Details
- 10,019 Sq Ft Lot
- Wooded Lot
Home Design
- Colonial Architecture
- Brick Exterior Construction
- Poured Concrete
- Vinyl Siding
Interior Spaces
- 2-Story Property
- Open Floorplan
- Gas Fireplace
- Entrance Foyer
- Great Room
- Den
- Recreation Room
- Wood Flooring
- Smart Home
Kitchen
- Breakfast Bar
- Oven or Range
- Microwave
- Dishwasher
- ENERGY STAR Qualified Appliances
- Disposal
Bedrooms and Bathrooms
- 4 Bedrooms
- Walk-In Closet
- Primary Bathroom is a Full Bathroom
- Bathtub
- Walk-in Shower
Laundry
- Dryer
- Washer
Partially Finished Basement
- Basement Fills Entire Space Under The House
- Basement Ceilings are 8 Feet High
- Sump Pump
- Stubbed For A Bathroom
- Basement Windows
Parking
- 2 Car Attached Garage
- Garage Door Opener
Schools
- Waubesa Elementary School
- Indian Mound Middle School
- Mcfarland High School
Utilities
- Forced Air Zoned Heating and Cooling System
- Water Softener
- High Speed Internet
- Cable TV Available
Additional Features
- Air Cleaner
- Deck
Community Details
- Built by Urso Bros LLC
- Parkview Estates Subdivision
Ownership History
Purchase Details
Home Financials for this Owner
Home Financials are based on the most recent Mortgage that was taken out on this home.Purchase Details
Home Financials for this Owner
Home Financials are based on the most recent Mortgage that was taken out on this home.Purchase Details
Home Financials for this Owner
Home Financials are based on the most recent Mortgage that was taken out on this home.Similar Homes in Mc Farland, WI
Home Values in the Area
Average Home Value in this Area
Purchase History
| Date | Type | Sale Price | Title Company |
|---|---|---|---|
| Warranty Deed | $570,000 | None Listed On Document | |
| Warranty Deed | $330,000 | Knight Barry Title Svcs Llc | |
| Quit Claim Deed | -- | Knight Barry Title Svcs Llc |
Mortgage History
| Date | Status | Loan Amount | Loan Type |
|---|---|---|---|
| Previous Owner | $513,000 | New Conventional | |
| Previous Owner | $256,500 | New Conventional | |
| Previous Owner | $264,000 | New Conventional | |
| Previous Owner | $250,000 | Construction | |
| Previous Owner | $504,565 | Unknown | |
| Previous Owner | $217,088 | Unknown |
Property History
| Date | Event | Price | Change | Sq Ft Price |
|---|---|---|---|---|
| 07/05/2022 07/05/22 | Sold | $570,000 | +8.6% | $217 / Sq Ft |
| 04/29/2022 04/29/22 | For Sale | $525,000 | 0.0% | $200 / Sq Ft |
| 04/29/2022 04/29/22 | Price Changed | $525,000 | -7.9% | $200 / Sq Ft |
| 04/18/2022 04/18/22 | Off Market | $570,000 | -- | -- |
| 05/30/2014 05/30/14 | Sold | $330,000 | -2.9% | $149 / Sq Ft |
| 04/25/2014 04/25/14 | Pending | -- | -- | -- |
| 01/08/2014 01/08/14 | For Sale | $339,800 | -- | $154 / Sq Ft |
Tax History Compared to Growth
Tax History
| Year | Tax Paid | Tax Assessment Tax Assessment Total Assessment is a certain percentage of the fair market value that is determined by local assessors to be the total taxable value of land and additions on the property. | Land | Improvement |
|---|---|---|---|---|
| 2024 | $9,414 | $598,900 | $84,300 | $514,600 |
| 2023 | $9,345 | $570,000 | $64,800 | $505,200 |
| 2021 | $7,989 | $417,000 | $64,800 | $352,200 |
| 2020 | $7,932 | $404,400 | $64,800 | $339,600 |
| 2019 | $7,788 | $385,200 | $64,800 | $320,400 |
| 2018 | $7,684 | $370,400 | $64,800 | $305,600 |
| 2017 | $7,184 | $337,400 | $64,800 | $272,600 |
| 2016 | $7,290 | $337,400 | $64,800 | $272,600 |
| 2015 | $6,989 | $330,000 | $64,800 | $265,200 |
| 2014 | $3,313 | $148,600 | $64,800 | $83,800 |
| 2013 | $98 | $4,500 | $4,500 | $0 |
Agents Affiliated with this Home
-
D
Seller's Agent in 2022
Dan Chin Homes Team
Real Broker LLC
(608) 268-0831
179 in this area
1,166 Total Sales
-

Seller's Agent in 2014
Stuart Meland
Madcityhomes.Com
(608) 438-3150
15 in this area
564 Total Sales
-
L
Buyer's Agent in 2014
Larry Eifert
South Central Non-Member
Map
Source: South Central Wisconsin Multiple Listing Service
MLS Number: 1932058
APN: 0610-024-2124-1
- 6107 Pattison Ct
- 5900 Dragonfly Way
- 5910 Glenway St
- 5716 Sauk Ln
- 6407 Prairie Wood Dr
- 6406 Prairie Wood Dr
- 6425 Prairie Wood Dr
- 6425 Tuscobia Trail
- 6507 Prairie Wood Dr
- 6501 Prairie Wood Dr
- 6513 Prairie Wood Dr
- 6537 Prairie Wood Dr
- 6437 Tuscobia Trail
- 6506 Prairie Wood Dr
- 6524 Prairie Wood Dr
- 6542 Prairie Wood Dr
- 5606 Alben Ave
- 6014 Exchange St
- 5103 Marsh Rd
- 5012 Ridge Rd
