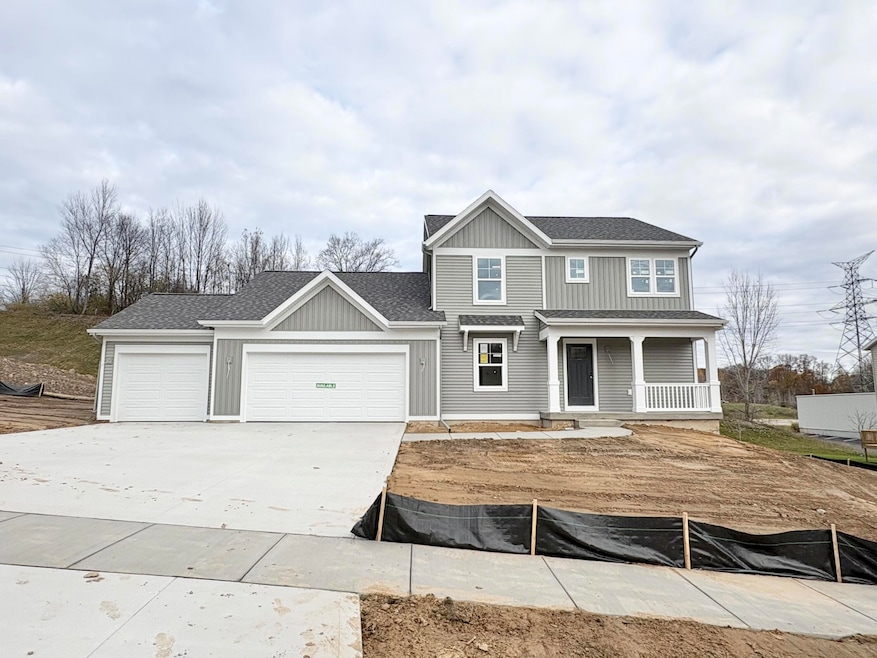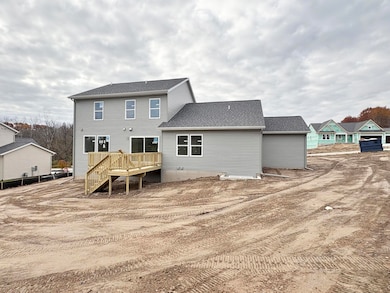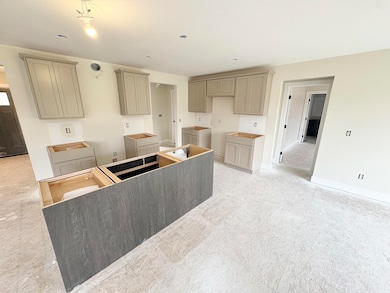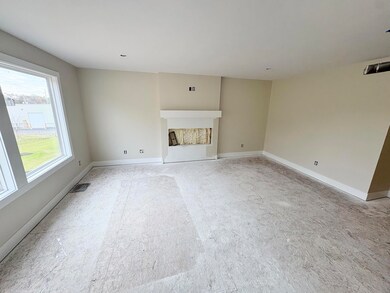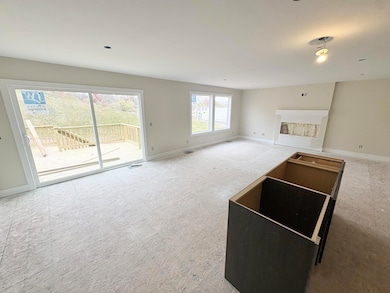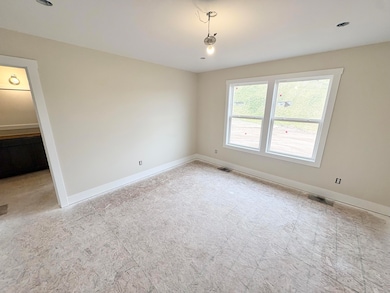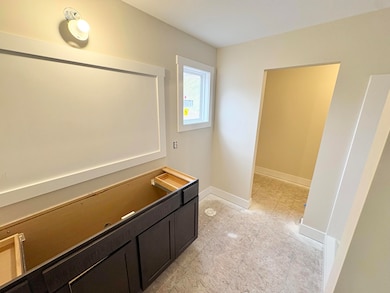5949 Valley Point Dr SE Caledonia, MI 49316
Estimated payment $2,888/month
Highlights
- Under Construction
- Deck
- Mud Room
- Caledonia Elementary School Rated A
- Traditional Architecture
- 3 Car Attached Garage
About This Home
Interra Homes presents the Remington plan in the new Valley Point Community in the coveted Caledonia School district. The main floor kitchen island with vented hood makes the home ready to host. The large pantry adds to the kitchen. The open floor plan in the dining and living rooms give plenty of room with the electric fireplace rounding out the living room. The spacious main floor primary bedroom features a private bathroom and large walk-in closet. Main floor laundry is by the mudroom. Notice the modern railing as you go upstairs, where you will find 3 more bedrooms and a full bath. An unfinished downstairs provides plenty of room to grow and customize.
Please see selection photos for detail. Estimated completion is December. Landscaping is included!
Open House Schedule
-
Wednesday, November 19, 20254:30 to 6:00 pm11/19/2025 4:30:00 PM +00:0011/19/2025 6:00:00 PM +00:00Please check in with agent at model homeAdd to Calendar
-
Saturday, November 22, 20259:00 to 10:30 am11/22/2025 9:00:00 AM +00:0011/22/2025 10:30:00 AM +00:00Please check in with agent at model homeAdd to Calendar
Home Details
Home Type
- Single Family
Est. Annual Taxes
- $0
Year Built
- Built in 2025 | Under Construction
Lot Details
- 0.61 Acre Lot
- Lot Dimensions are 100 x 263
- Shrub
- Sprinkler System
HOA Fees
- $42 Monthly HOA Fees
Parking
- 3 Car Attached Garage
- Garage Door Opener
Home Design
- Traditional Architecture
- Shingle Roof
- Vinyl Siding
Interior Spaces
- 2,101 Sq Ft Home
- 2-Story Property
- Mud Room
- Living Room with Fireplace
- Natural lighting in basement
Kitchen
- Range
- Microwave
- Dishwasher
- Kitchen Island
- Disposal
Bedrooms and Bathrooms
- 4 Bedrooms | 1 Main Level Bedroom
Laundry
- Laundry Room
- Laundry on main level
Outdoor Features
- Deck
Utilities
- Forced Air Heating and Cooling System
- Heating System Uses Natural Gas
Community Details
- $500 HOA Transfer Fee
- Built by Interra Homes
- Valley Point Subdivision
Listing and Financial Details
- Home warranty included in the sale of the property
Map
Home Values in the Area
Average Home Value in this Area
Tax History
| Year | Tax Paid | Tax Assessment Tax Assessment Total Assessment is a certain percentage of the fair market value that is determined by local assessors to be the total taxable value of land and additions on the property. | Land | Improvement |
|---|---|---|---|---|
| 2025 | $0 | $30,700 | $0 | $0 |
Property History
| Date | Event | Price | List to Sale | Price per Sq Ft |
|---|---|---|---|---|
| 11/10/2025 11/10/25 | For Sale | $539,900 | -- | $257 / Sq Ft |
Purchase History
| Date | Type | Sale Price | Title Company |
|---|---|---|---|
| Warranty Deed | $150,400 | Lighthouse Title Agency |
Mortgage History
| Date | Status | Loan Amount | Loan Type |
|---|---|---|---|
| Open | $382,671 | Construction |
Source: MichRIC
MLS Number: 25057507
APN: 41-23-17-376-002
- 5871 Valley Point Dr SE
- 5964 Valley Point Dr SE
- 5926 Valley Point Dr SE
- 5850 Valley Point Dr SE
- 5961 Valley Point Dr SE
- 8201 Cherry Valley Ave SE
- 8475 Deer Forest Meadows Dr SE
- 8564 N Jasonville Ct SE
- 8410 N Jasonville Ct SE Unit 71
- 5883 Valley Point Dr W
- 8497 Green Valley Rd SE
- 5655 Pioneer Pass SE
- 6629 Jousma Ct SE
- 6881 84th St SE
- 8626 Rainbows End Rd SE
- 6093 E Alanada Ct SE
- 5631 SE Pioneer Pass
- 5480 84th St SE
- 8503 Bosque Dr SE
- 5456 84th St SE
- 7100 92nd St SE
- 215 S Maple St SE
- 301 S Maple St SE
- 245 Kinsey St SE
- 7020 Whitneyville Ave SE
- 5012 Verdure Pkwy
- 6020 W Fieldstone Hills Dr SE
- 3500-3540 60th St
- 7635 Sandy Hollow Ln SE
- 5657 Sugarberry Dr SE
- 5425 East Paris Ave SE
- 3877 Old Elm Dr SE
- 3910 Old Elm Dr SE
- 1695 Bloomfield Dr SE
- 5985 Cascade Ridge SE
- 4552 Hunters Ridge Dr SE
- 1414 Eastport Dr SE
- 4260 Hidden Lakes Dr SE
- 4705 N Breton Ct SE
- 1480 Hidden Valley Dr SE
