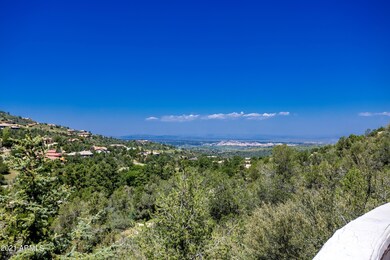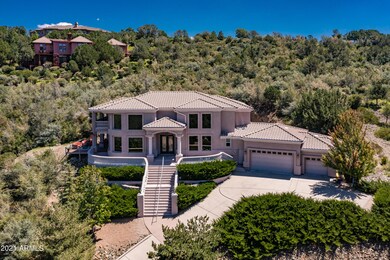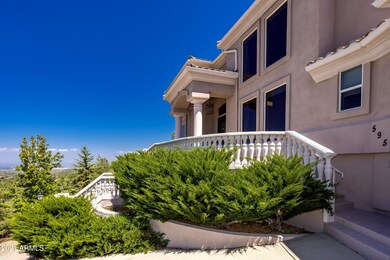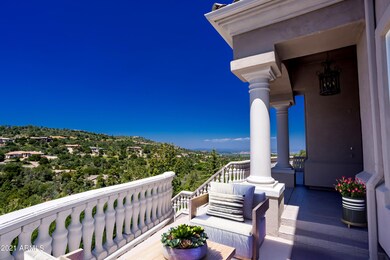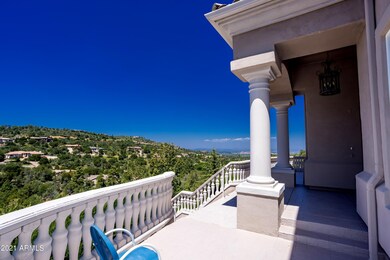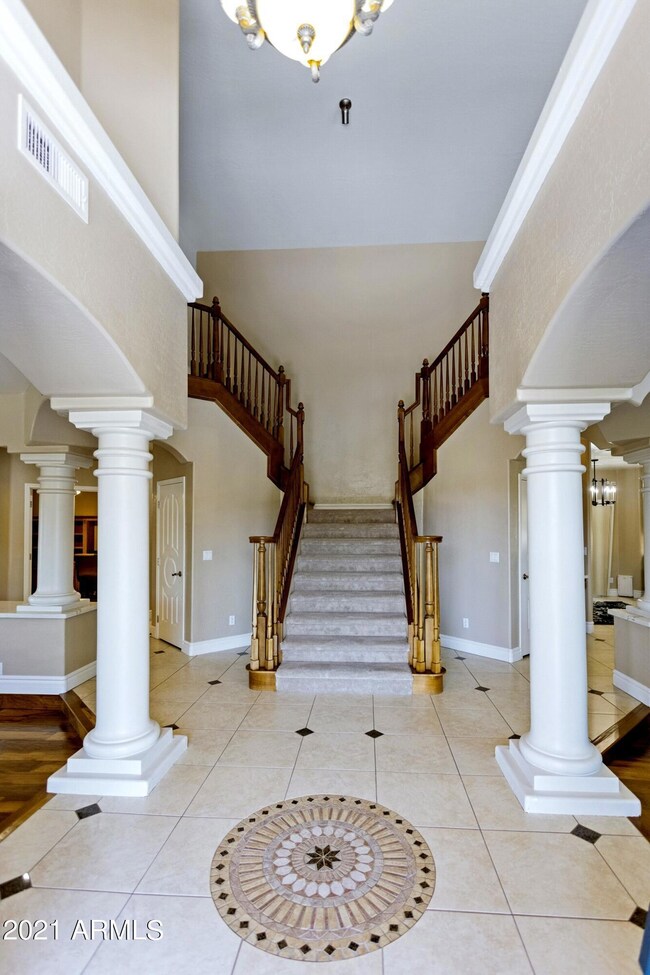
595 Autumn Oak Way Prescott, AZ 86303
The Ranch at Prescott NeighborhoodHighlights
- Heated Spa
- Mountain View
- Vaulted Ceiling
- Taylor Hicks School Rated A-
- Fireplace in Primary Bedroom
- Wood Flooring
About This Home
As of October 2021Luxury perched atop Prescott with unmatched views. From the dramatic architectural design of the exterior to the impeccable designer choices throughout, this stunning home in The Ranch at Prescott leaves very little to be desired. Take in the views of Prescott Dells and Willow Lake from your front patio sitting next to striking entry columns. Pause as you enter through the double glass doors and find yourself standing on inlaid stone floor. The opulent interior columns of the foyer will draw your eye to the 'movie-worthy' split staircase to upper level. The panoramic two-story windows in the formal living room are dressed with floor to ceiling draperies and flood the area with natural light and provide more breathtaking views. Both living and dining room are home to walnut wood floors and dining room opens to side deck expanding your entertaining space. Kitchen is designed with the chef in mind featuring a walk-in pantry, center island, double wall oven, gas range with contemporary hood vent, extra-large refrigerator, and built-in ice maker. Kitchen appointed with all wood custom cabinetry, quartz countertops and chiseled marble backsplash, and breakfast bar. The adjacent morning nook has sliding glass door to yet another outdoor entertaining space with built-in BBQ and soothing hanging swing. The family room invites you to relax by the gas fireplace wall with built-in, lighted niche, chiseled marble facing, and surround sound. Still on the lower level you will find the perfect work-from home office with built-in credenza & desk as well as a guest bedroom. The large master retreat is calling you to relax by the fireplace, take in more views from the panoramic wall of windows or step outside onto the he private deck. The ensuite is complete with double sinks, vanity sitting area, garden tub, separate walk-in shower with smoked glass, toilet room with private sink, and walk-in closet. Second level is home to large game room/bonus room with built in bar and exit another deck with hot tub. Additional bedroom has built in Murphy bed and 4th bedroom offers private bath. Too many luxuries to list here - come see for yourself - the views are worth it! ADJACENT .67 ACRE PARCEL 112-10-165 ALSO LISTED.
Last Agent to Sell the Property
Keller Williams Arizona Realty License #SA532126000 Listed on: 09/01/2021

Last Buyer's Agent
Non-MLS Agent
Non-MLS Office
Home Details
Home Type
- Single Family
Est. Annual Taxes
- $3,706
Year Built
- Built in 2003
Lot Details
- 0.58 Acre Lot
- Desert faces the back of the property
HOA Fees
- $13 Monthly HOA Fees
Parking
- 3 Car Direct Access Garage
Home Design
- Santa Barbara Architecture
- Wood Frame Construction
- Tile Roof
- Stucco
Interior Spaces
- 3,967 Sq Ft Home
- 2-Story Property
- Vaulted Ceiling
- Ceiling Fan
- Gas Fireplace
- Double Pane Windows
- Family Room with Fireplace
- 2 Fireplaces
- Mountain Views
- Intercom
Kitchen
- Breakfast Bar
- Gas Cooktop
- Built-In Microwave
- Kitchen Island
Flooring
- Wood
- Carpet
- Stone
Bedrooms and Bathrooms
- 4 Bedrooms
- Fireplace in Primary Bedroom
- Primary Bathroom is a Full Bathroom
- 3 Bathrooms
- Dual Vanity Sinks in Primary Bathroom
- Bathtub With Separate Shower Stall
Pool
- Heated Spa
- Above Ground Spa
Outdoor Features
- Balcony
- Patio
- Built-In Barbecue
Schools
- Out Of Maricopa Cnty Elementary And Middle School
- Out Of Maricopa Cnty High School
Utilities
- Zoned Heating and Cooling System
- Heating System Uses Natural Gas
- High Speed Internet
- Cable TV Available
Community Details
- Association fees include ground maintenance
- Hoamco Association, Phone Number (928) 776-4479
- The Ranch At Prescott Unit 5 Subdivision
Listing and Financial Details
- Tax Lot 356
- Assessor Parcel Number 112-10-164
Ownership History
Purchase Details
Home Financials for this Owner
Home Financials are based on the most recent Mortgage that was taken out on this home.Purchase Details
Home Financials for this Owner
Home Financials are based on the most recent Mortgage that was taken out on this home.Purchase Details
Home Financials for this Owner
Home Financials are based on the most recent Mortgage that was taken out on this home.Purchase Details
Home Financials for this Owner
Home Financials are based on the most recent Mortgage that was taken out on this home.Purchase Details
Home Financials for this Owner
Home Financials are based on the most recent Mortgage that was taken out on this home.Purchase Details
Home Financials for this Owner
Home Financials are based on the most recent Mortgage that was taken out on this home.Purchase Details
Purchase Details
Similar Homes in Prescott, AZ
Home Values in the Area
Average Home Value in this Area
Purchase History
| Date | Type | Sale Price | Title Company |
|---|---|---|---|
| Warranty Deed | $884,000 | Lawyers Title Of Arizona Inc | |
| Warranty Deed | $820,000 | Yavapai Title | |
| Warranty Deed | $700,000 | Lawyers Title Yavapai | |
| Warranty Deed | $749,900 | Lawyers Title Yavapai Coconi | |
| Interfamily Deed Transfer | -- | None Available | |
| Interfamily Deed Transfer | -- | Real Estate Title Services L | |
| Interfamily Deed Transfer | -- | -- | |
| Cash Sale Deed | $61,950 | Yavapai Title Co |
Mortgage History
| Date | Status | Loan Amount | Loan Type |
|---|---|---|---|
| Open | $246,466 | Credit Line Revolving | |
| Open | $548,250 | New Conventional | |
| Previous Owner | $791,853 | VA | |
| Previous Owner | $599,920 | Adjustable Rate Mortgage/ARM | |
| Previous Owner | $417,000 | New Conventional |
Property History
| Date | Event | Price | Change | Sq Ft Price |
|---|---|---|---|---|
| 10/22/2021 10/22/21 | Sold | $884,000 | 0.0% | $223 / Sq Ft |
| 09/01/2021 09/01/21 | For Sale | $884,000 | +7.8% | $223 / Sq Ft |
| 02/08/2021 02/08/21 | Sold | $820,000 | -3.5% | $207 / Sq Ft |
| 01/06/2021 01/06/21 | Pending | -- | -- | -- |
| 10/26/2020 10/26/20 | For Sale | $849,900 | 0.0% | $214 / Sq Ft |
| 10/23/2020 10/23/20 | Pending | -- | -- | -- |
| 10/12/2020 10/12/20 | For Sale | $849,900 | +21.4% | $214 / Sq Ft |
| 12/30/2019 12/30/19 | Sold | $700,000 | -6.5% | $176 / Sq Ft |
| 12/10/2019 12/10/19 | Pending | -- | -- | -- |
| 11/22/2019 11/22/19 | Price Changed | $749,000 | -0.8% | $189 / Sq Ft |
| 10/25/2019 10/25/19 | Price Changed | $755,000 | -2.6% | $190 / Sq Ft |
| 07/30/2019 07/30/19 | Price Changed | $775,000 | -3.0% | $195 / Sq Ft |
| 06/18/2019 06/18/19 | Price Changed | $799,000 | -3.2% | $201 / Sq Ft |
| 04/29/2019 04/29/19 | Price Changed | $825,000 | -1.8% | $208 / Sq Ft |
| 04/09/2019 04/09/19 | Price Changed | $840,000 | -1.2% | $212 / Sq Ft |
| 03/20/2019 03/20/19 | For Sale | $850,000 | +13.3% | $214 / Sq Ft |
| 06/15/2017 06/15/17 | Sold | $749,900 | 0.0% | $189 / Sq Ft |
| 05/16/2017 05/16/17 | Pending | -- | -- | -- |
| 04/24/2017 04/24/17 | For Sale | $749,900 | -- | $189 / Sq Ft |
Tax History Compared to Growth
Tax History
| Year | Tax Paid | Tax Assessment Tax Assessment Total Assessment is a certain percentage of the fair market value that is determined by local assessors to be the total taxable value of land and additions on the property. | Land | Improvement |
|---|---|---|---|---|
| 2026 | $3,695 | $98,850 | -- | -- |
| 2024 | $3,524 | $102,762 | -- | -- |
| 2023 | $3,607 | $80,481 | $5,697 | $74,784 |
| 2022 | $3,524 | $72,060 | $5,241 | $66,819 |
| 2021 | $3,699 | $72,120 | $4,656 | $67,464 |
| 2020 | $3,706 | $0 | $0 | $0 |
| 2019 | $3,652 | $0 | $0 | $0 |
| 2018 | $3,501 | $0 | $0 | $0 |
| 2017 | $3,329 | $0 | $0 | $0 |
| 2016 | $3,337 | $0 | $0 | $0 |
| 2015 | -- | $0 | $0 | $0 |
| 2014 | -- | $0 | $0 | $0 |
Agents Affiliated with this Home
-

Seller's Agent in 2021
Brad Bergamini
Keller Williams Arizona Realty
(928) 237-4400
12 in this area
486 Total Sales
-

Seller's Agent in 2021
Julie Jennings
Fathom Realty Elite
(928) 273-0061
3 in this area
56 Total Sales
-
D
Seller Co-Listing Agent in 2021
Dennis Jennings
Fathom Realty Elite
(928) 273-0622
2 in this area
49 Total Sales
-
N
Buyer's Agent in 2021
Non-MLS Agent
Non-MLS Office
-
H
Seller's Agent in 2017
Holly Peck
Realty Executives Northern AZ
-
G
Seller Co-Listing Agent in 2017
George ''Ted'' Peck
Realty Executives Northern AZ
Map
Source: Arizona Regional Multiple Listing Service (ARMLS)
MLS Number: 6287564
APN: 112-10-164
- 582 Windspirit Cir
- 567 Windmere Cir
- 597 Windspirit Cir
- 568 Autumn Oak Way
- 600 Autumn Oak Way
- 3155 Rainbow Ridge Dr
- 577 Donny Brook Cir
- 530 Windspirit Cir Unit 366
- 3160 Rainbow Ridge Dr
- 3168 Rainbow Ridge Dr
- 574 Donny Brook Cir
- 574 Donny Brook Cir Unit 414
- 611 Heather Brook Cir
- 551 Lark Haven Cir
- 492 Fox Hollow Cir
- 3238 Rainbow Ridge Dr
- 584 Sandpiper Dr
- 435 Fox Hollow Cir
- 580 Sandpiper Dr
- 623 W Lee Blvd

