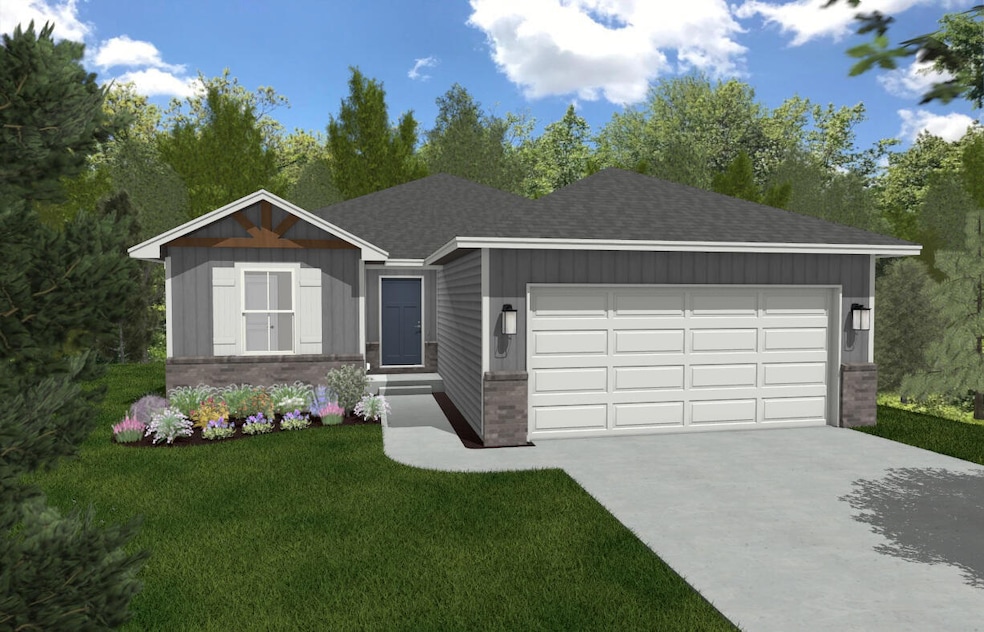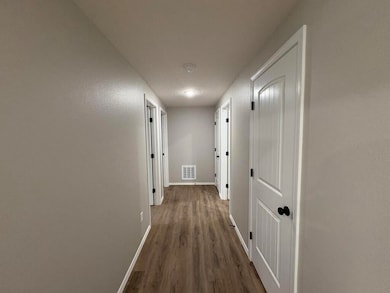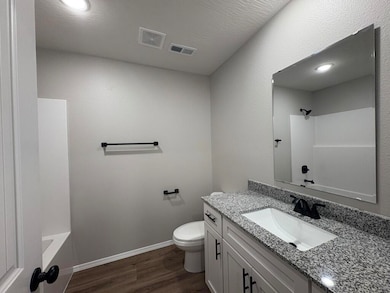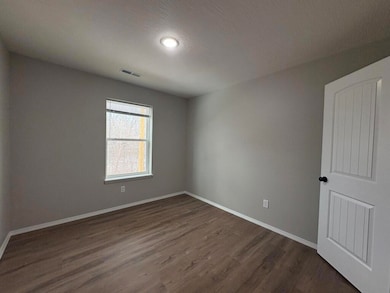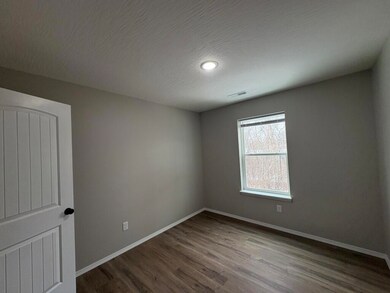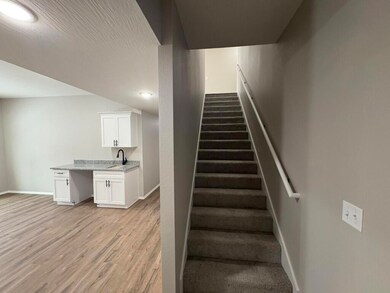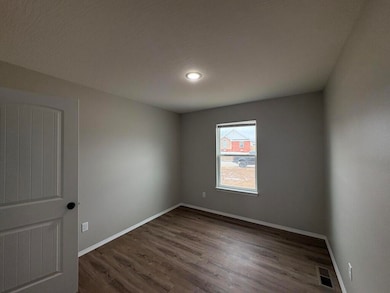595 Bailiwick Dr Rogersville, MO 65742
Estimated payment $2,141/month
Highlights
- New Construction
- Deck
- Granite Countertops
- Logan-Rogersville Upper Elementary School Rated 9+
- High Ceiling
- Cul-De-Sac
About This Home
Take advantage of $15,000 in builder incentives to use toward a rate buy-down, closing costs, or custom upgrades—your choice! This beautiful Amethyst Floor Plan offers 4 bedrooms, 3 bathrooms, and 2 spacious living areas designed with both comfort and style in mind. Featuring a walk-out basement, this home provides the perfect blend of open living and functional space for families of all sizes. Located in Rogersville, Missouri—the fastest-growing town in the state—you'll enjoy small-town charm with the convenience of being just a short drive to Springfield. Plus, Rogersville's outstanding school system makes this home an ideal choice for families who want quality education paired with modern living. Don't miss the opportunity to call this sought-after floor plan your new home. With incentives, location, and design all working in your favor, this is the perfect time to make your move!
Listing Agent
Keller Williams Brokerage Email: klrw369@kw.com License #2023000269 Listed on: 11/19/2025

Home Details
Home Type
- Single Family
Est. Annual Taxes
- $2,025
Year Built
- Built in 2025 | New Construction
Lot Details
- 0.26 Acre Lot
- Cul-De-Sac
HOA Fees
- $21 Monthly HOA Fees
Interior Spaces
- 2,385 Sq Ft Home
- 2-Story Property
- High Ceiling
- Family Room
- Luxury Vinyl Tile Flooring
- Partially Finished Basement
- Basement Fills Entire Space Under The House
Kitchen
- Stove
- Microwave
- Dishwasher
- Granite Countertops
- Disposal
Bedrooms and Bathrooms
- 4 Bedrooms
- Walk-In Closet
- 3 Full Bathrooms
- Walk-in Shower
Parking
- 2 Car Attached Garage
- Front Facing Garage
- Garage Door Opener
Outdoor Features
- Deck
- Rain Gutters
Schools
- Rogersville Elementary School
- Rogersville High School
Utilities
- Central Heating and Cooling System
Community Details
- Fall Creek Subdivision
Map
Home Values in the Area
Average Home Value in this Area
Property History
| Date | Event | Price | List to Sale | Price per Sq Ft |
|---|---|---|---|---|
| 11/19/2025 11/19/25 | For Sale | $369,438 | -- | $155 / Sq Ft |
Source: Southern Missouri Regional MLS
MLS Number: 60310282
- 585 Bailiwick Dr
- 501 Spring Meadow Dr Unit Lot 67
- 521 Spring Meadow Dr Unit Lot 64
- 515 Spring Meadow Dr Unit Lot 65
- 516 Spring Meadow Dr Unit Lot 36
- 510 Spring Meadow Dr Unit Lot 35
- 540 Spring Meadow Dr Unit Lot 40
- 527 Piper Point
- 550 Columbine St
- 540 Columbine St
- 522 Columbine St
- 544 Columbine St
- 528 Columbine St
- 510 Columbine St
- 534 Columbine St
- 516 Columbine St
- Phase 2 Lakeside Rd
- 524 Quail Run
- Noah Plan at Fall Creek
- Leslie Plan at Fall Creek
- 303 E Center St
- 301 E Center St
- 270 Hickory Hills St
- 707 W Center St
- 866 E Logan St
- 5622 N 11th Ave
- 5513 N 12th St
- 2546 S Ingram Mill Rd
- 5612 N 17th St
- 2350 S Ingram Mill Rd
- 2320 S Ingram Mill Rd
- 2120 S Ingram Mill Rd
- 2122 S Barcliff Ave
- 1940 S Ingram Mill Rd
- 4006 S Lone Pine Ave
- 1909 S Ingram Mill Rd
- 3938 S Lone Pine Ave
- 3900 S Lone Pine Ave
- 1655 S Ingram Mill Rd
- 3460 E Catalpa St
