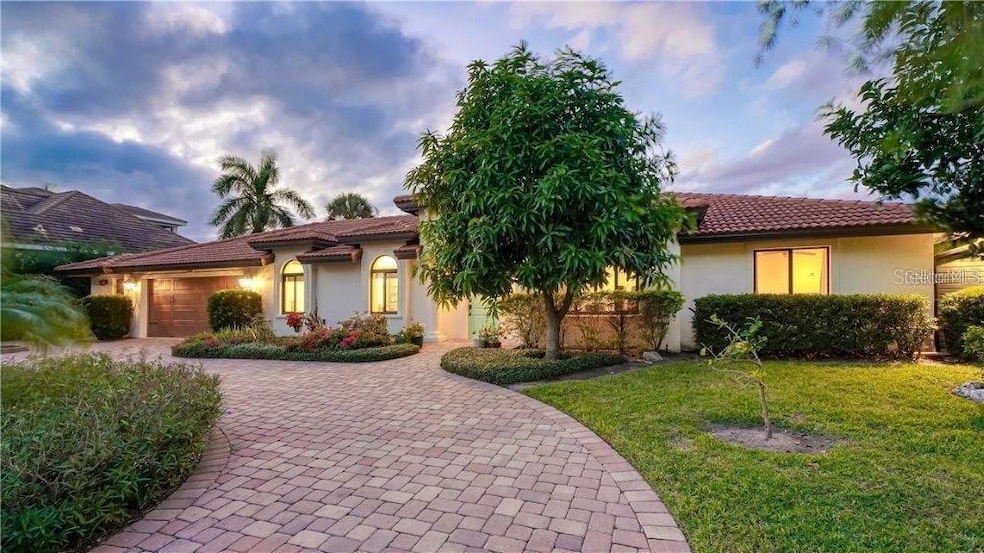595 Bowsprit Ln Longboat Key, FL 34228
Highlights
- 110 Feet of Salt Water Canal Waterfront
- Water access To Gulf or Ocean
- Intracoastal View
- Southside Elementary School Rated A
- Boat Lift
- Heated In Ground Pool
About This Home
Longboat Key Waterfront Perfection! Experience the ultimate coastal lifestyle in this turn-key furnished 3-bedroom, 2.5-bath home in the prestigious Country Club Shores community—just three homes from Sarasota Bay with quick access to the Gulf of Mexico. Boater’s paradise with two boat lifts (20,000 lb and 7,000 lb), a new seawall, and private dock complete with a custom fish cleaning station (all 2022–2023).
Completely remodeled to the studs recently, this home blends elegant design and high-end engineering: new roof, plumbing, electrical, and PGT hurricane-impact sliding doors and windows throughout. The flowing open-concept floor plan extends to a resort-style outdoor area through retractable glass walls, revealing a heated pool, travertine decking, and inspiring partial Bay views of Sarasota Bay and the Ca’d’Zan.
The showpiece chef’s kitchen sets the standard for luxury with custom Devittori cabinetry, level 5 leathered granite, and a massive 11’x5’ island crafted from a single granite slab. Outfitted with premium Sub-Zero and Wolf appliances, including a 60” range with double ovens, six burners, dual griddles, a pot filler, Sub-Zero wine fridge, refrigerator drawers, and designer hood. It’s also a fully integrated Smart Home—control lighting, fans, blinds, and even the kitchen faucet with voice commands or an app.
Enjoy deeded private beach access, or join the nearby Longboat Key Club for world-class golf, tennis, and dining—all minutes from St. Armand's Circle and Downtown Sarasota. Live the Longboat Key waterfront lifestyle—where boating, beach, and luxury converge in one extraordinary home.
Listing Agent
MICHAEL SAUNDERS & COMPANY Brokerage Phone: 941-951-6660 License #3466047 Listed on: 10/24/2025

Home Details
Home Type
- Single Family
Est. Annual Taxes
- $29,256
Year Built
- Built in 1966
Lot Details
- 0.25 Acre Lot
- 110 Feet of Salt Water Canal Waterfront
- Property fronts a saltwater canal
- South Facing Home
- Landscaped
Parking
- 2 Car Attached Garage
- Circular Driveway
- On-Street Parking
Property Views
- Intracoastal
- Full Bay or Harbor
- Canal
Interior Spaces
- 2,550 Sq Ft Home
- Open Floorplan
- Furnished
- Built-In Features
- Shelving
- Bar Fridge
- Dry Bar
- Crown Molding
- Ceiling Fan
- Window Treatments
- Family Room Off Kitchen
- Combination Dining and Living Room
- Smart Home
Kitchen
- Eat-In Kitchen
- Double Convection Oven
- Cooktop with Range Hood
- Recirculated Exhaust Fan
- Microwave
- Freezer
- Ice Maker
- Dishwasher
- Wine Refrigerator
- Wolf Appliances
- Granite Countertops
- Solid Wood Cabinet
- Disposal
Flooring
- Laminate
- Cork
Bedrooms and Bathrooms
- 4 Bedrooms
- Primary Bedroom on Main
- Split Bedroom Floorplan
- Walk-In Closet
- Makeup or Vanity Space
- Whirlpool Bathtub
Laundry
- Laundry Room
- Dryer
- Washer
Pool
- Heated In Ground Pool
- Gunite Pool
- Saltwater Pool
- Pool Lighting
Outdoor Features
- Water access To Gulf or Ocean
- Access To Intracoastal Waterway
- Deeded access to the beach
- Property is near a marina
- Access to Saltwater Canal
- First Come-First Served Dock
- Seawall
- No Wake Zone
- Boat Lift
- Courtyard
- Outdoor Kitchen
- Exterior Lighting
- Outdoor Grill
- Rain Gutters
Location
- Flood Insurance May Be Required
- Property is near a golf course
Schools
- Southside Elementary School
- Booker Middle School
- Booker High School
Utilities
- Central Heating and Cooling System
- Vented Exhaust Fan
- Thermostat
- Underground Utilities
- Natural Gas Connected
- Tankless Water Heater
- Cable TV Available
Additional Features
- Accessibility Features
- Reclaimed Water Irrigation System
Listing and Financial Details
- Residential Lease
- Security Deposit $29,000
- Property Available on 11/1/25
- The owner pays for electricity, gas, internet, sewer, water
- $150 Application Fee
- 1-Month Minimum Lease Term
- Assessor Parcel Number 0009160009
Community Details
Overview
- Property has a Home Owners Association
- Country Club Shores HOA, Phone Number (850) 321-5013
- Country Club Shores Community
- Country Club Shores Subdivision
Pet Policy
- No Pets Allowed
Map
Source: Stellar MLS
MLS Number: A4669549
APN: 0009-16-0009
- 550 Yardarm Ln
- 562 Ranger Ln
- 573 Spinnaker Ln
- 600 Wedge Ln
- 524 Halyard Ln
- 510 Wedge Ln
- 521 Wedge Ln
- 530 Chipping Ln
- 585 Gunwale Ln
- 1105 Gulf of Mexico Dr Unit 402
- 1065 Gulf of Mexico Dr Unit 201
- 1065 Gulf of Mexico Dr Unit 302
- 1065 Gulf of Mexico Dr Unit 603
- 1065 Gulf of Mexico Dr Unit 402
- 1095 Gulf of Mexico Dr Unit 503
- 991 Longboat Club Rd
- 1055 Gulf of Mexico Dr Unit 205
- 1115 Gulf of Mexico Dr Unit 401
- 1050 Longboat Club Rd Unit 204
- 1050 Longboat Club Rd Unit 301
- 591 Putting Green Ln
- 531 Birdie Ln
- 1065 Gulf of Mexico Dr Unit 601
- 1045 Gulf of Mexico Dr Unit 402
- 1050 Longboat Club Rd Unit 502
- 1050 Longboat Club Rd Unit 702
- 1050 Longboat Club Rd Unit 1006
- 1050 Longboat Club Rd Unit 804
- 1125 Gulf of Mexico Dr Unit 403
- 1000 Longboat Club Rd Unit 1001
- 1000 Longboat Club Rd
- 1135 Gulf of Mexico Dr Unit 504
- 1211 Gulf of Mexico Dr Unit 405
- 1211 Gulf of Mexico Dr Unit 1005
- 775 Longboat Club Rd Unit 405
- 1445 Gulf of Mexico Dr Unit 305
- 1465 Gulf of Mexico Dr Unit 504
- 500 Schooner Ln
- 1485 Gulf of Mexico Dr Unit 109
- 601 Longboat Club Rd Unit 404S
