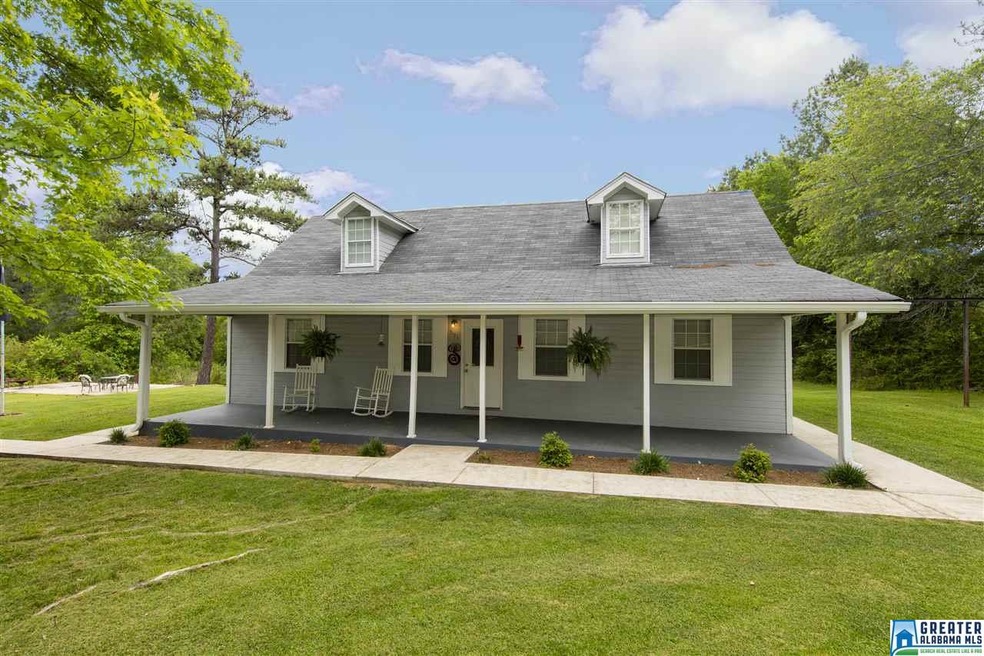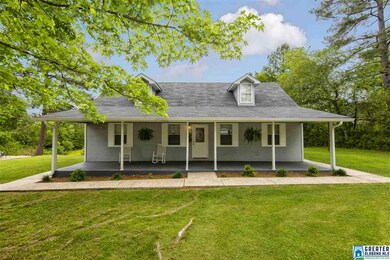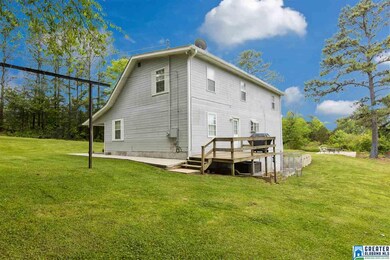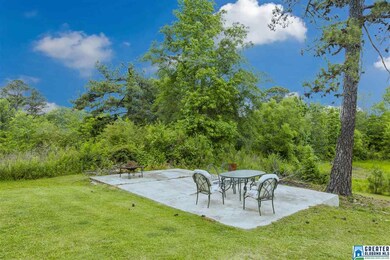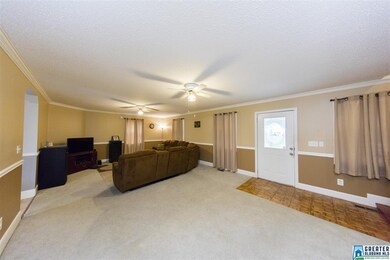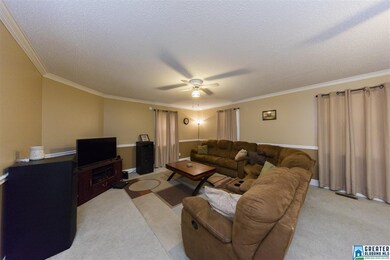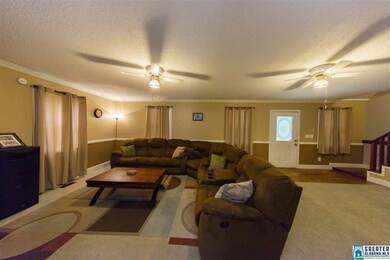
595 Kiowa Rd Remlap, AL 35133
Highlights
- Deck
- Cathedral Ceiling
- Main Floor Primary Bedroom
- Locust Fork Elementary School Rated 9+
- Wood Flooring
- Attic
About This Home
As of September 2016Looking for a beautiful home with TONS OF SPACE and big yard for an AMAZING price? Then this is the home for you!! Check out the beautifully updated kitchen new island, countertops, backsplash, and stainless steel oven. This home also has new light fixtures, new gutters and fresh paint throughout the inside. You'll enjoy the big front porch perfect for a few rocking chairs! All bedrooms in this home are very large and there's a big bonus room and office area upstairs. There's even a patio area out back for your grill and entertaining friends and family. Call to see this one today!
Last Agent to Sell the Property
Tina Vessells
RE/MAX on Main Listed on: 05/17/2016

Home Details
Home Type
- Single Family
Est. Annual Taxes
- $646
Year Built
- 1994
Parking
- Driveway
Home Design
- Vinyl Siding
Interior Spaces
- 2-Story Property
- Crown Molding
- Cathedral Ceiling
- Breakfast Room
- Bonus Room
- Crawl Space
- Pull Down Stairs to Attic
Kitchen
- Electric Oven
- Dishwasher
- Solid Surface Countertops
Flooring
- Wood
- Parquet
- Carpet
- Vinyl
Bedrooms and Bathrooms
- 3 Bedrooms
- Primary Bedroom on Main
- Walk-In Closet
- Bathtub and Shower Combination in Primary Bathroom
- Linen Closet In Bathroom
Laundry
- Laundry Room
- Laundry on main level
- Washer and Electric Dryer Hookup
Outdoor Features
- Deck
- Patio
Utilities
- Forced Air Heating and Cooling System
- Heating System Uses Gas
- Gas Water Heater
- Septic Tank
Community Details
- $11 Other Monthly Fees
Listing and Financial Details
- Assessor Parcel Number 28-04-20-0-000-009.001
Similar Homes in Remlap, AL
Home Values in the Area
Average Home Value in this Area
Mortgage History
| Date | Status | Loan Amount | Loan Type |
|---|---|---|---|
| Closed | $106,700 | Stand Alone Refi Refinance Of Original Loan | |
| Closed | $43,335 | Unknown | |
| Closed | $103,500 | Unknown |
Property History
| Date | Event | Price | Change | Sq Ft Price |
|---|---|---|---|---|
| 09/23/2016 09/23/16 | Sold | $110,000 | -8.3% | $45 / Sq Ft |
| 07/28/2016 07/28/16 | Pending | -- | -- | -- |
| 05/17/2016 05/17/16 | For Sale | $119,900 | +14.2% | $49 / Sq Ft |
| 11/23/2015 11/23/15 | Sold | $105,000 | +5.1% | $43 / Sq Ft |
| 10/20/2015 10/20/15 | Pending | -- | -- | -- |
| 09/15/2015 09/15/15 | For Sale | $99,900 | -- | $41 / Sq Ft |
Tax History Compared to Growth
Tax History
| Year | Tax Paid | Tax Assessment Tax Assessment Total Assessment is a certain percentage of the fair market value that is determined by local assessors to be the total taxable value of land and additions on the property. | Land | Improvement |
|---|---|---|---|---|
| 2024 | $646 | $21,660 | $500 | $21,160 |
| 2023 | $646 | $21,660 | $500 | $21,160 |
| 2022 | $518 | $17,720 | $500 | $17,220 |
| 2021 | $439 | $15,300 | $280 | $15,020 |
| 2020 | $437 | $14,420 | $1,000 | $13,420 |
| 2019 | $411 | $14,420 | $1,000 | $13,420 |
| 2018 | $411 | $14,420 | $1,000 | $13,420 |
| 2017 | $299 | $10,980 | $0 | $0 |
| 2015 | $285 | $0 | $0 | $0 |
| 2014 | $285 | $10,560 | $0 | $0 |
| 2013 | -- | $11,340 | $0 | $0 |
Agents Affiliated with this Home
-
T
Seller's Agent in 2016
Tina Vessells
RE/MAX
-

Buyer's Agent in 2016
Nick Fountain
RE/MAX
(205) 965-4584
85 Total Sales
-
D
Seller's Agent in 2015
Donna Brown
Keller Williams Trussville
-
B
Seller Co-Listing Agent in 2015
Bill Brown
Keller Williams Trussville
Map
Source: Greater Alabama MLS
MLS Number: 750567
APN: 28-04-20-0-000-009.001
- 4206 Wilson Rd
- 39 Spunky Hollow Rd
- 1 Marlin Dr
- 587 Mountain Dr
- 881-699 Mountain Dr
- 3916 Bethel Rd
- 4747 Fairway Ln Unit 2.001
- 148 Willow Ln
- 11 Mccay Rd
- 9410 Old Tennessee Pike Rd
- 1215 Red Valley Rd
- 2233 Cumberland Lake Dr Unit 20
- 40 Wortham Rd
- 2212 Cumberland Lake Dr
- 1931 Red Valley Rd
- 4449 Jewell Rd
- 0 Taylor Rd Unit 10.2 21396069
- 25 Lovely Ln
- 4152 Dean Rd
- 175 Taylor Rd
