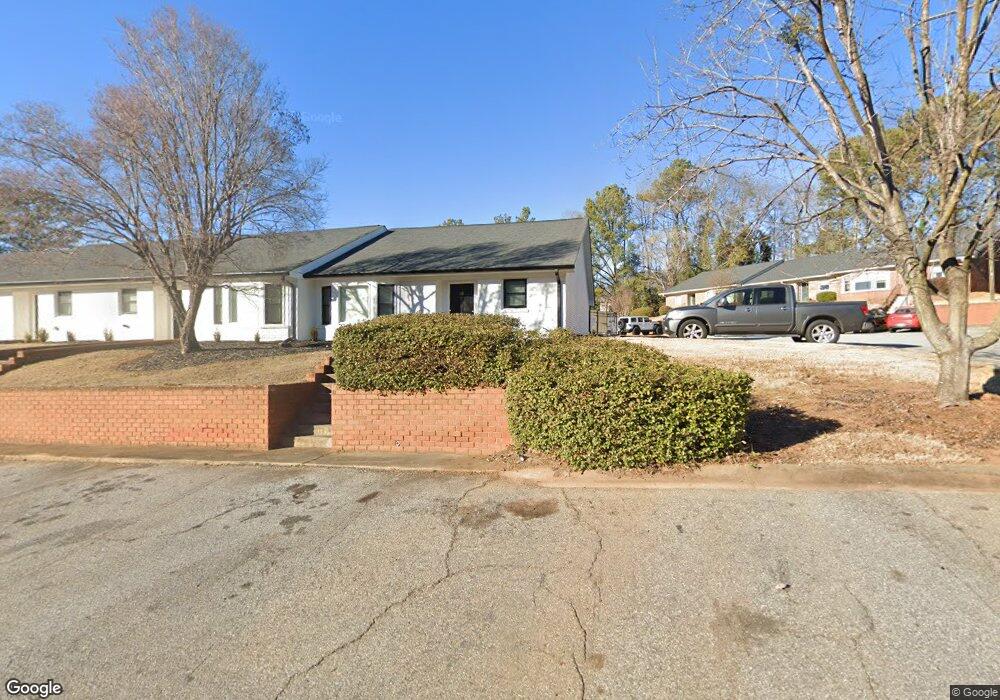595 Macon Hwy Unit 22 Athens, GA 30606
Estimated Value: $267,000 - $340,000
5
Beds
3
Baths
2,580
Sq Ft
$114/Sq Ft
Est. Value
About This Home
This home is located at 595 Macon Hwy Unit 22, Athens, GA 30606 and is currently estimated at $294,627, approximately $114 per square foot. 595 Macon Hwy Unit 22 is a home located in Clarke County with nearby schools including Barrow Elementary School, Clarke Middle School, and Clarke Central High School.
Ownership History
Date
Name
Owned For
Owner Type
Purchase Details
Closed on
Feb 27, 2003
Sold by
Bonet Dora Z
Bought by
Dora Properties Llc
Current Estimated Value
Purchase Details
Closed on
Aug 15, 1995
Sold by
Schaefer Barrett A Aaron J Schaefer
Bought by
Bonet Dora Z
Purchase Details
Closed on
Jun 1, 1991
Sold by
Lindsey Robert A
Bought by
Schaefer Barrett A Aaron J Schaefer
Create a Home Valuation Report for This Property
The Home Valuation Report is an in-depth analysis detailing your home's value as well as a comparison with similar homes in the area
Home Values in the Area
Average Home Value in this Area
Purchase History
| Date | Buyer | Sale Price | Title Company |
|---|---|---|---|
| Dora Properties Llc | -- | -- | |
| Bonet Dora Z | $71,000 | -- | |
| Schaefer Barrett A Aaron J Schaefer | $73,900 | -- |
Source: Public Records
Tax History Compared to Growth
Tax History
| Year | Tax Paid | Tax Assessment Tax Assessment Total Assessment is a certain percentage of the fair market value that is determined by local assessors to be the total taxable value of land and additions on the property. | Land | Improvement |
|---|---|---|---|---|
| 2025 | $2,919 | $100,197 | $8,000 | $92,197 |
| 2024 | $2,919 | $100,197 | $8,000 | $92,197 |
| 2023 | $1,683 | $53,857 | $8,000 | $45,857 |
| 2022 | $1,718 | $53,857 | $8,000 | $45,857 |
| 2021 | $1,815 | $53,857 | $8,000 | $45,857 |
| 2020 | $1,633 | $48,453 | $8,000 | $40,453 |
| 2019 | $1,647 | $48,512 | $8,000 | $40,512 |
| 2018 | $1,657 | $48,801 | $8,000 | $40,801 |
| 2017 | $1,422 | $41,890 | $8,000 | $33,890 |
| 2016 | $1,355 | $39,902 | $8,000 | $31,902 |
| 2015 | $1,371 | $40,311 | $8,000 | $32,311 |
| 2014 | $1,395 | $40,957 | $8,000 | $32,957 |
Source: Public Records
Map
Nearby Homes
- 595 Macon Hwy Unit 41
- 595 Macon Hwy Unit 17
- 595 Macon Hwy Unit 5
- 595 Macon Hwy Unit 34
- 595 Macon Hwy Unit 42
- 595 Macon Hwy Unit 33
- 595 Macon Hwy Unit 16
- 595 Macon Hwy Unit 36
- 595 Macon Hwy Unit 24
- 595 Macon Hwy Unit 3
- 595 Macon Hwy Unit 30
- 595 Macon Hwy Unit 7
- 595 Macon Hwy Unit 15
- 595 Macon Hwy Unit 11
- 595 Macon Hwy Unit 19
- 595 Macon Hwy Unit 29
- 595 Macon Hwy Unit 37
- 595 Macon Hwy Unit 35
- 595 Macon Hwy Unit 8
- 595 Macon Hwy
