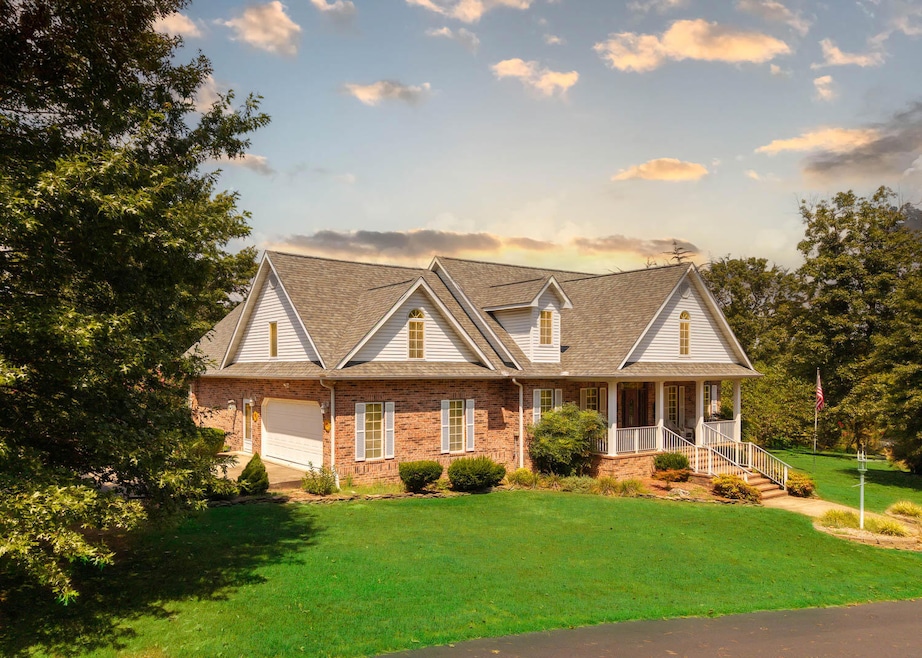This meticulously maintained custom residence blends timeless craftsmanship with modern comfort. Resting on 1.88± acres, the landscaped yard features gentle rolling ground, mature shade trees, and a paved circle drive with overflow parking. A 30x40 shop with concrete floors, electric, and two bay doors (one oversized) offers excellent utility, complemented by a small tool shed. The property is served by a private well and septic for efficiency and independence.
Inside, 4,747± sq. ft. of living space begins with a welcoming foyer leading to a formal dining room, a spacious living area with hardwood floors, and a kitchen designed as the heart of the home. Custom oak cabinetry by Vonallmen, a large island with sink and bar seating, a breakfast nook, and appliances including wall oven, range, microwave, fridge, and dishwasher complete the space. The north wing hosts two guest bedrooms and a full bath, while the south wing is dedicated to the private master suite with walk-in closet, jetted tub, walk-in shower, and oversized double vanity. Nearby are a half bath and laundry room.
Upstairs offers abundant storage, an office/living area with multiple closets, a spacious family room with dormer-window seating, and another large bedroom. The walk-out basement expands versatility with garage space or a potential fourth living area, two additional bedrooms, a full bath, and exterior access. High-end Pella crank-out windows with internal blinds and energy-conscious design ensure comfort and savings.
Enjoy mornings on the back deck or entertain from the stately brick porch. With semi-country privacy just half a mile to town, 1⁄4 mile to Warm Fork River, and 4.5 miles to Spring River, the location is ideal—only 30 minutes to West Plains or Mark Twain National Forest. Built in 1998 and carefully updated with a new heat/air system (Feb. 2025) and roof (2022), this one-owner home offers elegance, space, and peace of mind.







