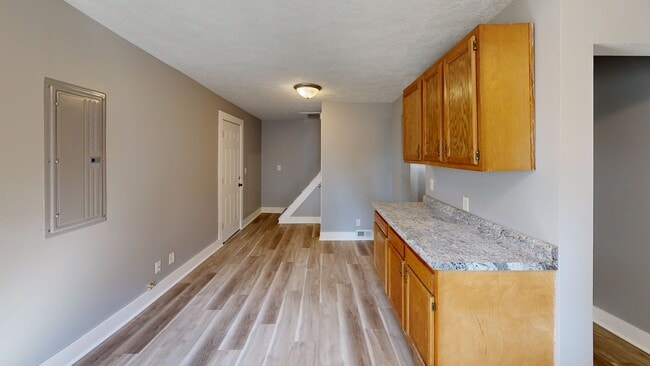
595 N Main St New Castle, IN 47362
Estimated payment $627/month
Highlights
- Hot Property
- Eat-In Kitchen
- Bungalow
- Covered Patio or Porch
- Laundry Room
- Forced Air Heating System
About This Home
Move in ready and conveniently located, this 1.5-story home offers 1,140 sq ft of comfortable living space. All new flooring throughout home. 2 bedrooms (1 up and 1 main floor) and 1 full bathroom, this home has a spacious eat-in kitchen and a large main-floor laundry room just off the full bath for added convenience. Enjoy outdoors on the covered porch or in the backyard (with separate alley access). There is also off-street parking. Located just minutes from downtown New Castle, restaurants, shops, and schools, this home offers both comfort and convenience.
Listing Agent
RE/MAX First Integrity Brokerage Phone: 765-529-2211 Listed on: 09/15/2025

Home Details
Home Type
- Single Family
Est. Annual Taxes
- $848
Year Built
- Built in 1992
Lot Details
- 7,013 Sq Ft Lot
- Lot Dimensions are 44x159
- Level Lot
Home Design
- Bungalow
- Shingle Roof
- Vinyl Construction Material
Interior Spaces
- 1.5-Story Property
- Crawl Space
Kitchen
- Eat-In Kitchen
- Gas Oven or Range
- Laminate Countertops
Flooring
- Carpet
- Concrete
- Vinyl
Bedrooms and Bathrooms
- 2 Bedrooms
- 1 Full Bathroom
Laundry
- Laundry Room
- Laundry on main level
- Washer and Electric Dryer Hookup
Parking
- Gravel Driveway
- Dirt Driveway
- Off-Street Parking
Schools
- Wilbur Wright Elementary School
- New Castle Middle School
- New Castle High School
Utilities
- Forced Air Heating System
- Heating System Uses Gas
Additional Features
- Covered Patio or Porch
- Suburban Location
Listing and Financial Details
- Assessor Parcel Number 33-12-10-410-152.000-016
Map
Home Values in the Area
Average Home Value in this Area
Tax History
| Year | Tax Paid | Tax Assessment Tax Assessment Total Assessment is a certain percentage of the fair market value that is determined by local assessors to be the total taxable value of land and additions on the property. | Land | Improvement |
|---|---|---|---|---|
| 2024 | $801 | $83,200 | $12,200 | $71,000 |
| 2023 | $724 | $80,400 | $12,200 | $68,200 |
| 2022 | $647 | $62,700 | $8,100 | $54,600 |
| 2021 | $601 | $58,300 | $8,100 | $50,200 |
| 2020 | $441 | $39,400 | $8,100 | $31,300 |
| 2019 | $817 | $38,900 | $8,100 | $30,800 |
| 2018 | $801 | $38,200 | $8,100 | $30,100 |
| 2017 | $815 | $37,500 | $8,100 | $29,400 |
| 2016 | $826 | $39,500 | $8,500 | $31,000 |
| 2014 | $855 | $41,800 | $8,500 | $33,300 |
| 2013 | $855 | $40,300 | $8,500 | $31,800 |
Property History
| Date | Event | Price | Change | Sq Ft Price |
|---|---|---|---|---|
| 09/15/2025 09/15/25 | For Sale | $104,900 | -- | $92 / Sq Ft |
Purchase History
| Date | Type | Sale Price | Title Company |
|---|---|---|---|
| Land Contract | $65,000 | None Available | |
| Deed | $2,000 | -- | |
| Quit Claim Deed | -- | None Available | |
| Quit Claim Deed | $1,400 | -- | |
| Public Action Common In Florida Clerks Tax Deed Or Tax Deeds Or Property Sold For Taxes | $1,403 | None Available |
Mortgage History
| Date | Status | Loan Amount | Loan Type |
|---|---|---|---|
| Closed | $0 | Land Contract Argmt. Of Sale |
About the Listing Agent

I have over 30 years of expertise in the real estate industry. Over the years I have earned many awards within a franchise, including the Leaders Circle award (repeated times), one of the highest level of awards afforded to agents. I am committed to the community that I live and work in and I demonstrate this by being active on multiple boards and involving myself in multiple community groups. With my years in real estate, I have learned how to be detail oriented, proactive and a strong
Susan's Other Listings
Source: Indiana Regional MLS
MLS Number: 202537387
APN: 33-12-10-410-152.000-016
- 1321 Woodward Ave
- 1522 Michigan St
- 1429 Illinois St
- 1293 Garner St
- 1324 Thornburg St
- 417 N 10th St
- Enslow Plan at The Preserve at Northfield Village
- Buchanan Plan at The Preserve at Northfield Village
- Mckinley Plan at The Preserve at Northfield Village
- Eisenhower Plan at The Preserve at Northfield Village
- Cleveland Plan at The Preserve at Northfield Village
- Windsor Plan at The Preserve at Northfield Village
- Wellingston Plan at The Preserve at Northfield Village
- Sunderland Plan at The Preserve at Northfield Village
- Stirling Plan at The Preserve at Northfield Village
- Preston Plan at The Preserve at Northfield Village
- Oxford Plan at The Preserve at Northfield Village
- Newport Plan at The Preserve at Northfield Village
- Kingston Plan at The Preserve at Northfield Village
- Kent Plan at The Preserve at Northfield Village
- 925 Broad St Unit .5
- 2120 Spring St
- 427 S 12th St Unit B
- 2225 Broad St
- 701 S 14th St Unit 1A
- 1628 A Ave
- 1218 S 18th St Unit 4
- 925 Castle Blvd
- 2900 S Memorial Dr
- 3052 N Gary St Unit 116
- 3052 N Gary St Unit 115
- 3052 N Gary St Unit 119
- 3052 N Gary St Unit 120
- 3052 N Gary St Unit 121
- 3052 N Gary St Unit 117
- 3052 N Gary St Unit 131
- 3052 N Gary St Unit 118
- 3052 N Gary St Unit 132
- 3052 N Gary St Unit 135
- 3052 N Gary St Unit 133





