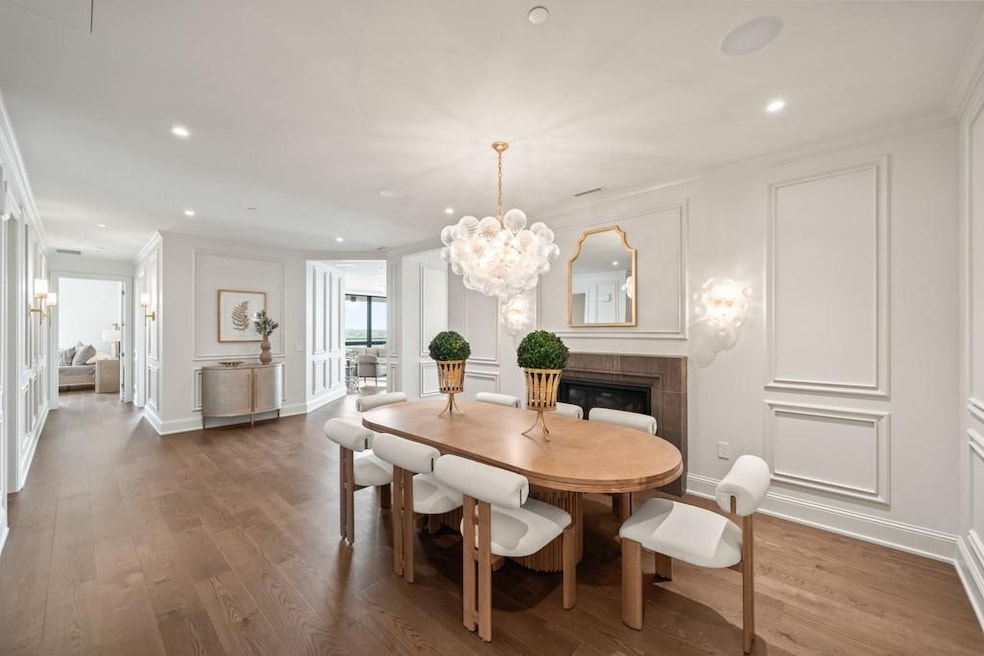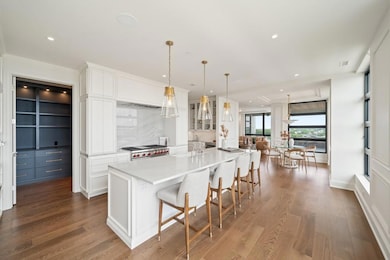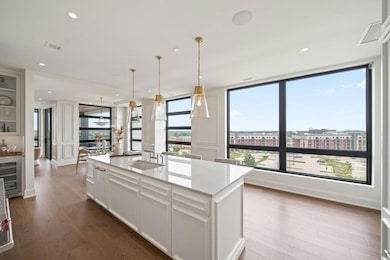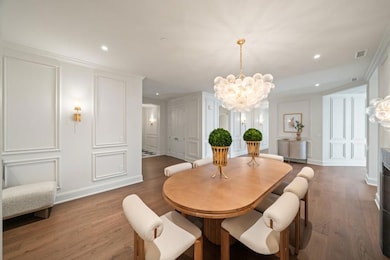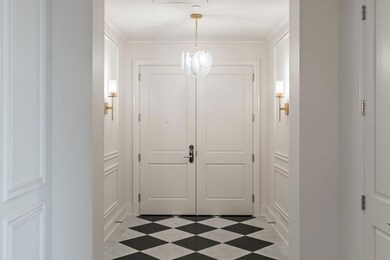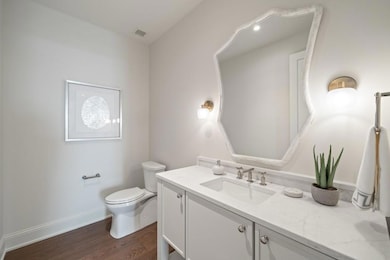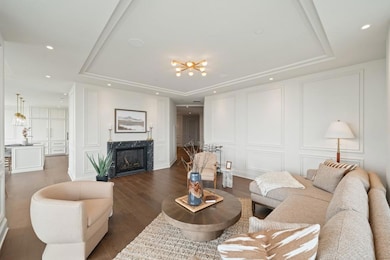595 S 60th St Unit 403 West Des Moines, IA 50266
Estimated payment $27,678/month
Highlights
- Fitness Center
- 2 Fireplaces
- Covered Patio or Porch
- Woodland Hills Elementary Rated A-
- Den
- Formal Dining Room
About This Home
Opulent living reaches new heights in Unit 403 at 595 Tower! The spacious floor plan spans 3,670 SF, offering an unparalleled blend of luxurious, functional condo living. Upon entry, homeowners step into a grand dining area warmed by a gas fireplace, setting the tone for sophisticated gatherings. The kitchen is adorned with custom cabinetry, a Sub Zero paneled fridge and freezer, quartzite countertops and a 6-burner Wolf range. The expansive living room features a second fireplace and provides access to a wraparound corner balcony with views of the Downtown Des Moines skyline. On the way to the primary suite, there is a spacious laundry room and den outfitted with another gas fireplace. The primary suite offers hardwood floors, abundant natural light from the expansive windows, and a private outdoor balcony. The ensuite bathroom serves as a tranquil retreat featuring dual vanities, a full tile steam shower, soaking tub, and a spacious walk-in closet. This thoughtfully designed residence is complete with 2 additional bedrooms, each with a full-ensuite bathroom.
A boutique and ultra private experience with only 10 residences, 595 Tower includes custom details and signature finishes that are unmatched in the market. Each residential unit will have access to underground parking with an individual two-car garage. Additionally, 595 Tower includes a comprehensive approach of combining upscale residential units with fine dining, Class A retail and commercial offerings.
Townhouse Details
Home Type
- Townhome
Year Built
- Built in 2024
HOA Fees
- $1,655 Monthly HOA Fees
Parking
- 2 Car Garage
Interior Spaces
- 3,670 Sq Ft Home
- 2 Fireplaces
- Gas Fireplace
- Formal Dining Room
- Den
Bedrooms and Bathrooms
- 3 Main Level Bedrooms
Outdoor Features
- Covered Patio or Porch
Utilities
- Forced Air Heating and Cooling System
- Municipal Trash
Listing and Financial Details
- Assessor Parcel Number 1613429008
Community Details
Overview
- Cpm Association
- The community has rules related to renting
Recreation
- Fitness Center
- Snow Removal
Map
Home Values in the Area
Average Home Value in this Area
Property History
| Date | Event | Price | List to Sale | Price per Sq Ft |
|---|---|---|---|---|
| 06/23/2025 06/23/25 | For Sale | $4,150,000 | -- | $1,131 / Sq Ft |
Source: Des Moines Area Association of REALTORS®
MLS Number: 720873
- 595 S 60th St Unit 301
- 5930 Fairway Ct
- 596 S Crescent Way
- 845 S 60th St
- 6350 Coachlight Dr Unit 1307
- 6350 Coachlight Dr Unit 2102
- 6350 Coachlight Dr Unit 3204
- 811 Burr Oaks Dr Unit 603
- 811 Burr Oaks Dr Unit 301
- 811 Burr Oaks Dr Unit 407
- 3518 SW Indigo Ave
- 3630 SW Indigo Ave
- 3788 SW Indigo Ave
- 1023 Tulip Tree Ln
- 1073 S Wilder Place
- 119 S 62nd St
- 5552 Westwood Dr
- 1122 S Wilder Place
- 1167 S Wilder Place
- 6285 Wistful Vista Dr
- 545 Market St Unit 2202, 2212
- 545 Market St Unit 2302, 2312
- 545 Market St Unit 2402
- 545 Market St Unit 2512
- 545 Market St Unit 2103,2109
- 545 Market St Unit 2203,2204,2206,2208
- 545 Market St Unit 2303,2304,2306
- 545 Market St Unit 2403,2404,2406
- 545 Market St Unit 2505,2510
- 565 Market St Unit 310
- 565 Market St Unit 308
- 565 Market St Unit 306
- 565 Market St Unit 305
- 565 Market St Unit 304
- 565 Market St Unit 208
- 565 Market St Unit 206
- 565 Market St Unit 204
- 565 Market St Unit 410
- 565 Market St Unit 408
- 565 Market St Unit 406
