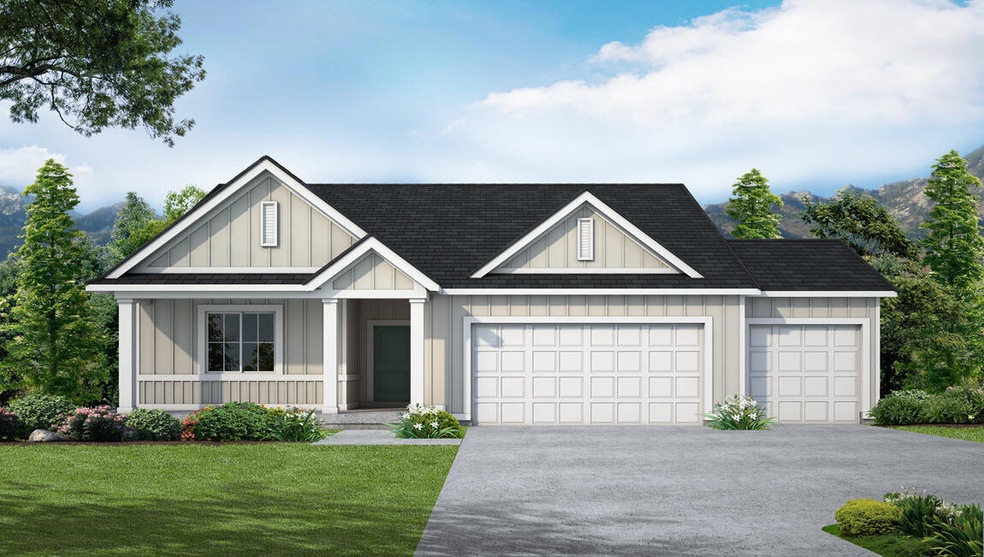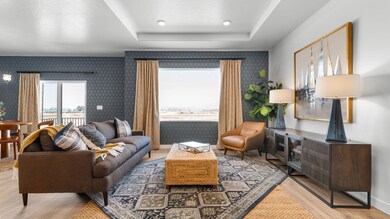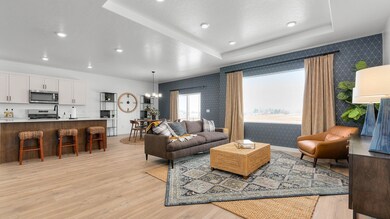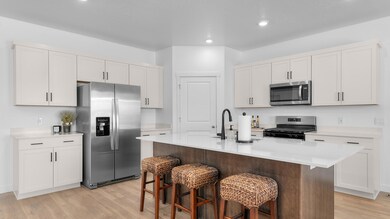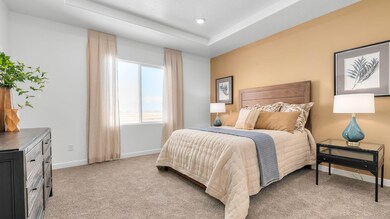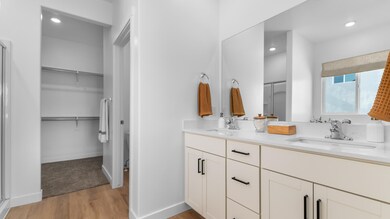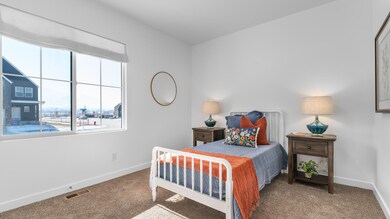595 S Cedar Creek Dr Unit 125 Cedar City, UT 84721
Estimated payment $2,673/month
Highlights
- Deck
- Porch
- Double Pane Windows
- Ranch Style House
- 3 Car Attached Garage
- Tile Flooring
About This Home
**NOW OFFERING A $9,000 PREFERRED LENDER INCENTIVE!!** Welcome to the desirable community of Old Sorrel Ranch! This beautiful Monroe plan has 3 Bedrooms, 2 Bath, and the Primary is on the main level! Ask about our generous home warranties, active radon mitigation system, & smart home package! Actual home may differ in color, material, and/or options. Pictures are of a finished home of a similar floor plan and the available home may contain different options, exterior color and/or elevation style. Square footage figures are provided as a courtesy estimate only & were obtained from building plans. No representation or warranties are made regarding school districts & assignments; please conduct your own investigation regarding current/future school boundaries. Taxes TBD
Home Details
Home Type
- Single Family
Est. Annual Taxes
- $150
Year Built
- Built in 2025 | Under Construction
Lot Details
- 0.26 Acre Lot
HOA Fees
- $25 Monthly HOA Fees
Parking
- 3 Car Attached Garage
- Garage Door Opener
Home Design
- Ranch Style House
- Asphalt Shingled Roof
- Concrete Siding
- Masonite
- Stucco
Interior Spaces
- 3,731 Sq Ft Home
- Double Pane Windows
- Basement
- Interior Basement Entry
Kitchen
- Range
- Microwave
- Dishwasher
- Disposal
Flooring
- Wall to Wall Carpet
- Laminate
- Tile
Bedrooms and Bathrooms
- 3 Bedrooms
- 2 Full Bathrooms
Outdoor Features
- Deck
- Porch
Schools
- Iron Springs Elementary School
- Cedar Middle School
- Cedar High School
Utilities
- Central Air
- Heating System Uses Gas
- Water Heater
Community Details
- Association fees include - see remarks
- Old Sorrel Ranch Subdivision
Listing and Financial Details
- Assessor Parcel Number B-1857-0027-0125
Map
Home Values in the Area
Average Home Value in this Area
Property History
| Date | Event | Price | List to Sale | Price per Sq Ft |
|---|---|---|---|---|
| 11/14/2025 11/14/25 | Pending | -- | -- | -- |
| 10/01/2025 10/01/25 | Price Changed | $499,990 | -5.7% | $134 / Sq Ft |
| 09/04/2025 09/04/25 | For Sale | $529,990 | -- | $142 / Sq Ft |
Source: Iron County Board of REALTORS®
MLS Number: 112949
- 595 S Cedar Creek Dr
- 583 S Cedar Creek Dr
- 583 S Cedar Creek Dr Unit 126
- 602 S Cedar Creek Dr
- 602 S Cedar Creek Dr Unit 98
- 588 S Cedar Creek Dr Unit 97
- 549 S Bryant St Unit 129
- 638 S Renze Adams St Unit Lot 134 Ph 5
- 638 S Renze Adams St
- 522 S Renze Adams St Unit Lot 142 Ph 5
- 522 S Renze Adams St
- 3577 W Bladen St
- 3577 W Bladen St Unit Lot 141 Ph 5
- 533 S Renze Adams St Unit Lot 146 Ph 5
- 533 S Renze Adams St
- 611 S Renze Adams St
- 611 S Renze Adams St Unit Lot 151 Ph 5
- 582 S Renze Adams St
- 582 S Renze Adams St Unit Lot 138 Ph 5
- Monroe Plan at Old Sorrel Ranch
