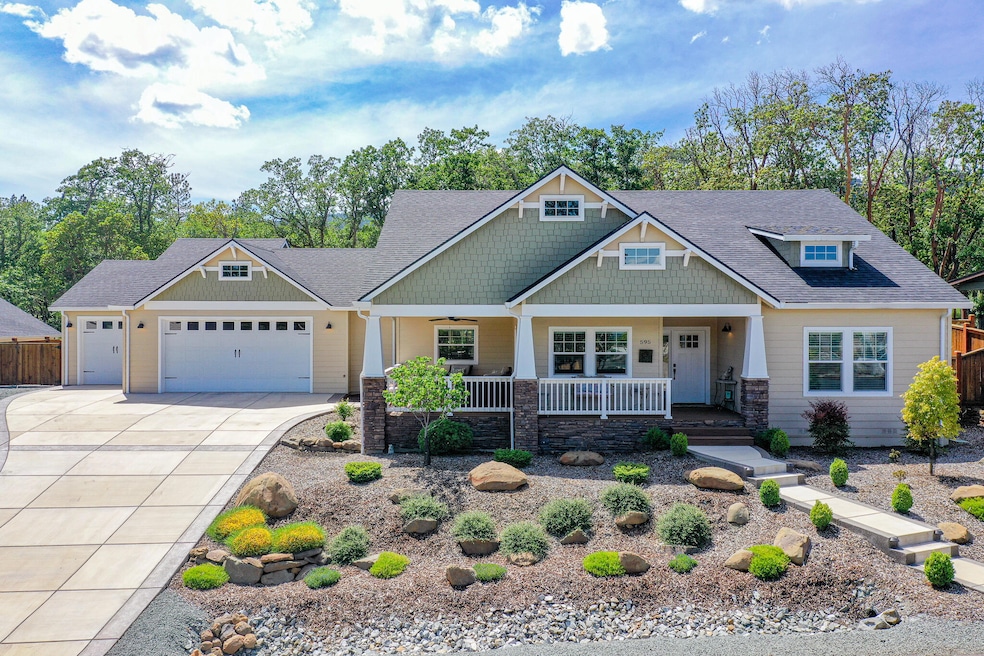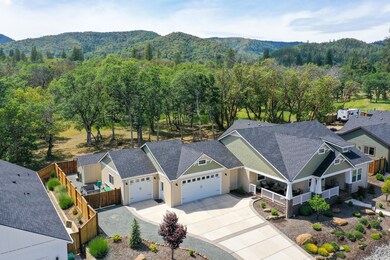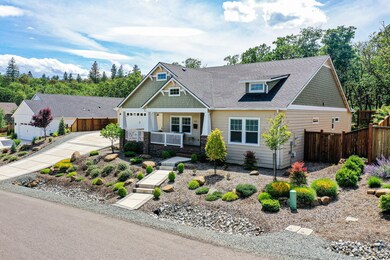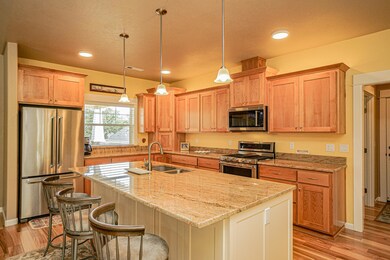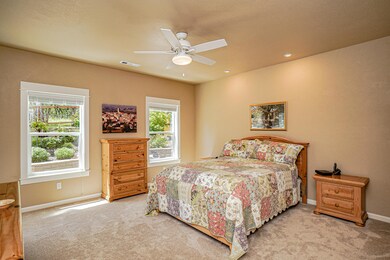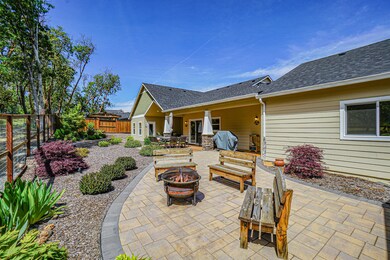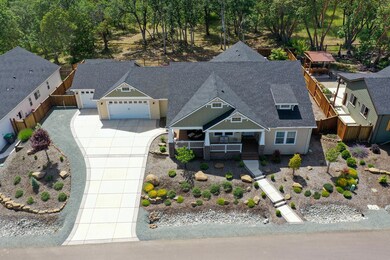
595 S Loop Rd Jacksonville, OR 97530
Jacksonville NeighborhoodHighlights
- RV Access or Parking
- Craftsman Architecture
- Territorial View
- Open Floorplan
- Deck
- Vaulted Ceiling
About This Home
As of August 2022Welcome home to this beautiful, single story property in Jacksonville's Gold Terrace Heights neighborhood. Completed in 2019, you will love the care that went into the design of this home. Inside are 3 bedrooms and 2 1/2 bathrooms with ease of living amenities throughout including abundant storage, open concept living, central vacuum and large Pantry that includes a 144 bottle wine refrigerator! Peaceful views from the covered front porch or the large covered back patio, both featuring built in fans to enjoy those Summer evenings. The low maintenance yard has a garden and numerous entertaining areas for unwinding. This home backs up to a trail system which can be accessed from a private gate in the backyard. You will love the oversized 3 1/2 car garage as well as small RV parking area and a large shed for extra storage. Close proximity to everything Jacksonville has to offer including restaurants, wineries, hiking trails, Britt Festival, shops and many historical sites of interest.
Last Agent to Sell the Property
Windermere Van Vleet Jacksonville License #201234492 Listed on: 06/11/2022

Home Details
Home Type
- Single Family
Est. Annual Taxes
- $5,583
Year Built
- Built in 2018
Lot Details
- 0.28 Acre Lot
- Fenced
- Drip System Landscaping
- Garden
- Property is zoned R-1-12, R-1-12
Parking
- 3.5 Car Attached Garage
- Garage Door Opener
- RV Access or Parking
Property Views
- Territorial
- Neighborhood
Home Design
- Craftsman Architecture
- Frame Construction
- Composition Roof
- Concrete Perimeter Foundation
Interior Spaces
- 2,078 Sq Ft Home
- 1-Story Property
- Open Floorplan
- Central Vacuum
- Built-In Features
- Vaulted Ceiling
- Ceiling Fan
- Gas Fireplace
- Double Pane Windows
- Living Room
- Laundry Room
Kitchen
- Eat-In Kitchen
- Oven
- Range
- Microwave
- Dishwasher
- Wine Refrigerator
- Kitchen Island
- Disposal
Flooring
- Wood
- Carpet
- Tile
Bedrooms and Bathrooms
- 3 Bedrooms
- Walk-In Closet
- Double Vanity
- Bathtub Includes Tile Surround
Home Security
- Carbon Monoxide Detectors
- Fire and Smoke Detector
Eco-Friendly Details
- Drip Irrigation
Outdoor Features
- Deck
- Patio
- Shed
Schools
- Jacksonville Elementary School
- Mcloughlin Middle School
- South Medford High School
Utilities
- Forced Air Heating and Cooling System
- Heat Pump System
- Hot Water Circulator
- Water Heater
Community Details
- No Home Owners Association
- Gold Terrace Heights Subdivision
- Property is near a preserve or public land
Listing and Financial Details
- Exclusions: Artwork, two chests in Living Room, Front Porch Furniture
- Tax Lot 3500
- Assessor Parcel Number 1-1007342
Ownership History
Purchase Details
Home Financials for this Owner
Home Financials are based on the most recent Mortgage that was taken out on this home.Similar Homes in Jacksonville, OR
Home Values in the Area
Average Home Value in this Area
Purchase History
| Date | Type | Sale Price | Title Company |
|---|---|---|---|
| Warranty Deed | $815,000 | First American Title |
Mortgage History
| Date | Status | Loan Amount | Loan Type |
|---|---|---|---|
| Open | $483,000 | New Conventional | |
| Previous Owner | $447,300 | Credit Line Revolving |
Property History
| Date | Event | Price | Change | Sq Ft Price |
|---|---|---|---|---|
| 08/10/2022 08/10/22 | Sold | $815,000 | -2.4% | $392 / Sq Ft |
| 06/16/2022 06/16/22 | Pending | -- | -- | -- |
| 06/11/2022 06/11/22 | For Sale | $835,000 | +33.6% | $402 / Sq Ft |
| 09/27/2018 09/27/18 | Sold | $625,000 | 0.0% | $301 / Sq Ft |
| 08/16/2018 08/16/18 | Pending | -- | -- | -- |
| 08/16/2018 08/16/18 | For Sale | $625,000 | -- | $301 / Sq Ft |
Tax History Compared to Growth
Tax History
| Year | Tax Paid | Tax Assessment Tax Assessment Total Assessment is a certain percentage of the fair market value that is determined by local assessors to be the total taxable value of land and additions on the property. | Land | Improvement |
|---|---|---|---|---|
| 2025 | $6,143 | $519,640 | $224,770 | $294,870 |
| 2024 | $6,143 | $504,510 | $218,220 | $286,290 |
| 2023 | $5,925 | $489,820 | $211,870 | $277,950 |
| 2022 | $5,722 | $489,820 | $211,870 | $277,950 |
| 2021 | $5,583 | $475,560 | $205,700 | $269,860 |
| 2020 | $5,455 | $461,710 | $199,720 | $261,990 |
| 2019 | $2,522 | $205,690 | $173,710 | $31,980 |
Agents Affiliated with this Home
-
R
Seller's Agent in 2022
Rebecca Rocha
Windermere Van Vleet Jacksonville
(541) 841-8878
9 in this area
66 Total Sales
-
L
Buyer's Agent in 2022
Laura Horton
Windermere Van Vleet & Assoc2
(541) 779-6520
7 in this area
125 Total Sales
-

Seller's Agent in 2018
Dan Mollahan
John L. Scott Medford
(541) 890-8714
16 in this area
189 Total Sales
-

Seller Co-Listing Agent in 2018
Toni Anderberg
John L. Scott Medford
(541) 944-8496
14 in this area
196 Total Sales
Map
Source: Oregon Datashare
MLS Number: 220147671
APN: 11007342
- 455 N Oregon St
- 535 N Oregon St
- 321 Pair A Dice Ranch Rd
- 245 Jackson Creek Dr
- 325 Jackson Creek Dr
- 225 N Oregon St
- 175 N 3rd St
- 205 E D St
- 345 N 5th St
- 125 S 3rd St
- 160 S 4th St
- 425 S 1st St
- 515 G St Unit 213
- 345 W Oak St
- 802 Steepleview Dr
- 809 Steeple View Lot 12
- 375 W Elm St
- 475 S 3rd St
- 807 Timber Rdg - Lot 15 Dr
- 1055 N 5th St Unit 23
