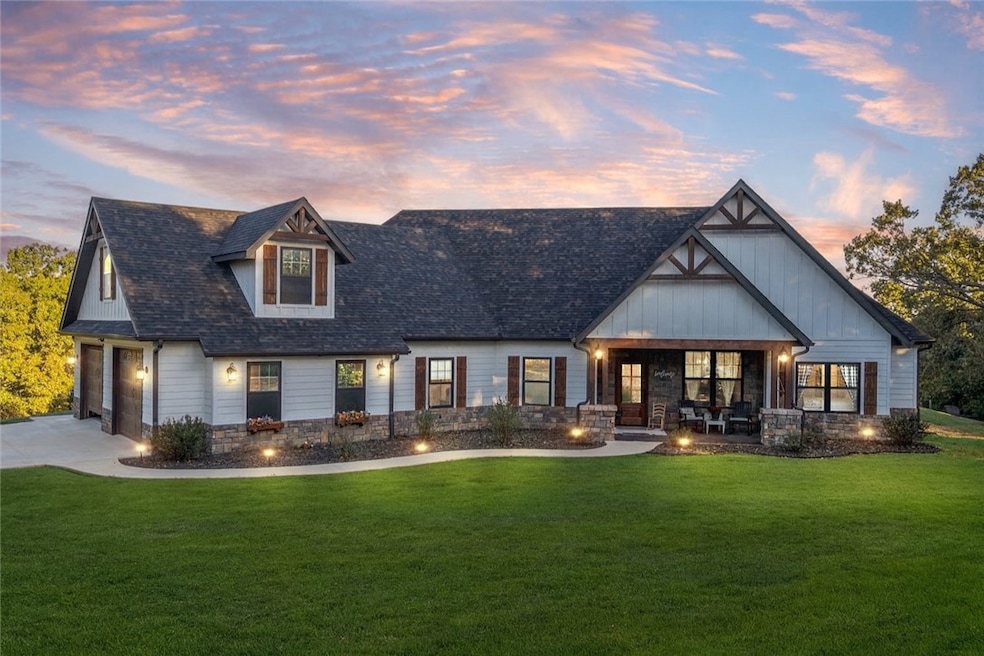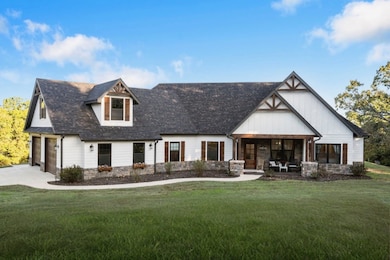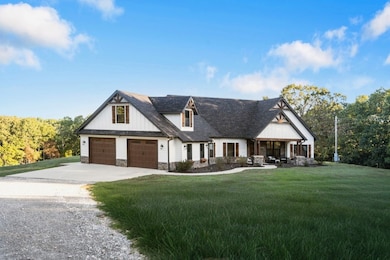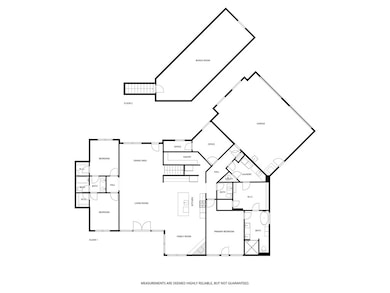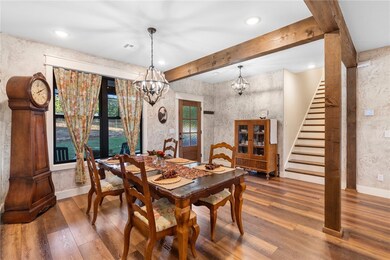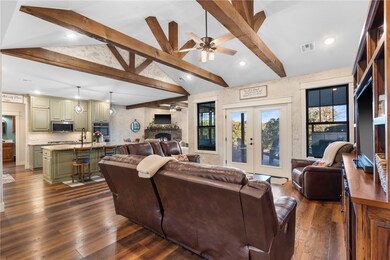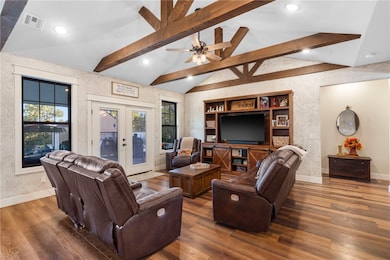Estimated payment $4,798/month
Highlights
- Spa
- Wooded Lot
- 2 Fireplaces
- Home fronts a pond
- Cathedral Ceiling
- Granite Countertops
About This Home
Welcome to your private Ozarks retreat! Set on 8.7 acres just 10–15 minutes from the Arkansas line, this property is perfect for a hobby farm or multi-use estate. The 4-bedroom, 3-bath home offers nearly 3,000 sqft with an open layout, vaulted ceilings, and a cozy hearth room with a wood-burning fireplace. The kitchen features granite counters, GE Profile appliances, a 5-burner gas range, double oven, and walk-in pantry. The primary suite includes a soaking tub, dual shower heads, and a custom closet with vanity. Extras include a bonus room, safe room, storm shelter, generator hookup, and fiber internet. Outside, enjoy a covered patio with hot tub, electric gated entry, and a 30x40 insulated shop/guest quarters with full kitchen, bath, mini-split, wood stove, and RV parking. The land offers fenced pastures, a pond, lean-to barn, greenhouse, chicken coop, and garden beds. A tractor conveys. Enjoy peaceful country living less than 30 minutes to Rogers and 20 to Bentonville.
Listing Agent
Venture Group Real Estate Brokerage Phone: 417-621-1883 License #2019046822 Listed on: 10/29/2025
Home Details
Home Type
- Single Family
Est. Annual Taxes
- $2,867
Year Built
- Built in 2022
Lot Details
- 8.7 Acre Lot
- Home fronts a pond
- Wire Fence
- Landscaped
- Wooded Lot
Home Design
- Block Foundation
- Shingle Roof
- Architectural Shingle Roof
Interior Spaces
- 34,747 Sq Ft Home
- 1-Story Property
- Cathedral Ceiling
- Ceiling Fan
- 2 Fireplaces
- Wood Burning Fireplace
- Plantation Shutters
- Laminate Flooring
- Fire and Smoke Detector
Kitchen
- Eat-In Kitchen
- Walk-In Pantry
- Double Oven
- Electric Range
- Microwave
- Dishwasher
- Granite Countertops
Bedrooms and Bathrooms
- 4 Bedrooms
- Soaking Tub
Parking
- 4 Car Garage
- Garage Door Opener
- Gravel Driveway
Outdoor Features
- Spa
- Covered Patio or Porch
Utilities
- Central Heating and Cooling System
- Heating System Uses Propane
- Propane
- Well
- Electric Water Heater
- Septic Tank
Community Details
- Trails
Map
Home Values in the Area
Average Home Value in this Area
Tax History
| Year | Tax Paid | Tax Assessment Tax Assessment Total Assessment is a certain percentage of the fair market value that is determined by local assessors to be the total taxable value of land and additions on the property. | Land | Improvement |
|---|---|---|---|---|
| 2025 | $2,868 | $73,000 | $0 | $0 |
| 2024 | $2,868 | $67,260 | $0 | $0 |
| 2023 | $2,868 | $67,260 | $0 | $0 |
| 2022 | $116 | $2,720 | $0 | $0 |
| 2021 | $116 | $2,720 | $0 | $0 |
| 2020 | -- | $0 | $0 | $0 |
Property History
| Date | Event | Price | List to Sale | Price per Sq Ft |
|---|---|---|---|---|
| 11/12/2025 11/12/25 | Pending | -- | -- | -- |
| 10/24/2025 10/24/25 | For Sale | $865,000 | -- | $179 / Sq Ft |
Purchase History
| Date | Type | Sale Price | Title Company |
|---|---|---|---|
| Warranty Deed | -- | Waco Title Company Pineville |
Source: Northwest Arkansas Board of REALTORS®
MLS Number: 1326954
APN: 15-4.0-19-000-000-008.014
- 834 Oriole
- 0 Brush Creek Rd Unit 1304431
- 000 Brush Creek Rd
- 47 Glasgow Dr
- Lot 13 Drummore Dr
- 0 Peebles Cir Unit 1326300
- Lot 10 of Block 1 Lanark Ln
- 1504 E State Highway 90
- 4 Mchugh Ln
- 37 Selkirk Dr
- Lot 26 Haddington Dr
- Lot 20 Haddington Dr
- 81 Selkirk Dr
- 98 Selkirk Dr
- Lot 9 Selkirk Dr
- Lot 18 Selkirk Dr
- 0 Selkirk Dr Unit 1289624
- 29 Selkirk Dr
- 32 Dumfries Dr
- Lot 14 Stronsay Cir
- 28 Mckenzie Dr
- 1 Scotsdale Place Unit ID1257580P
- 41 May Ln
- 1 Marykirk Ln Unit ID1221821P
- 7 Ripley Ln
- 40 Sandwick Dr
- 1 Amesbury Dr Unit ID1241308P
- 5 Formby Ln
- 7 Formby Ln
- 5 Singleton Cir Unit ID1241313P
- 1 Quantock Hills Dr
- 16 Cheviot Ln Unit ID1241340P
- 29 Dunedin Dr
- 32 Cheviot Ln Unit ID1221944P
- 35 Gore Ln
- 41 Gore Ln
- 97 Perth Dr Unit A
- 5 Mawnan Ln Unit ID1297040P
- 1 Mellor Ct
- 11 Mellor Ln
