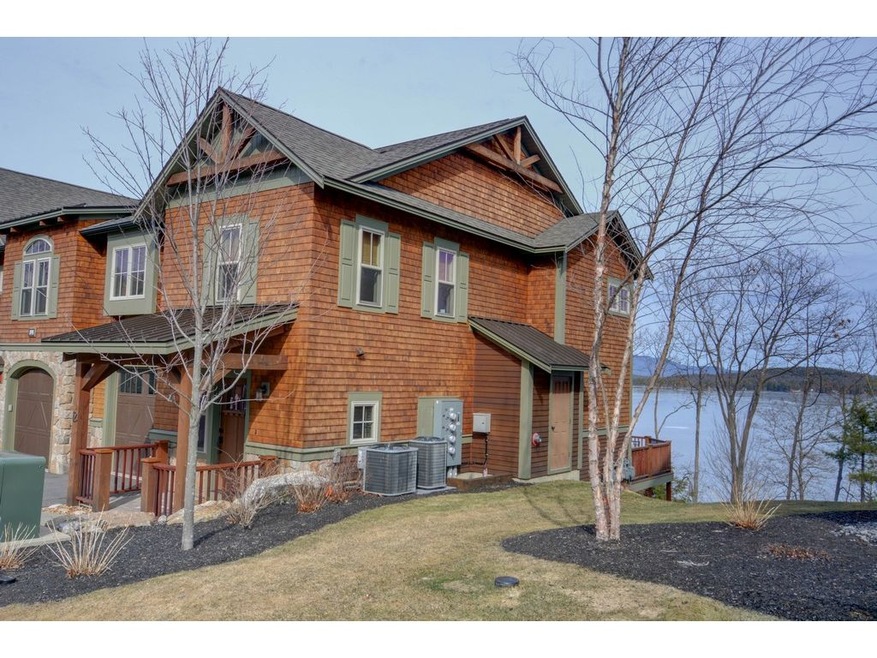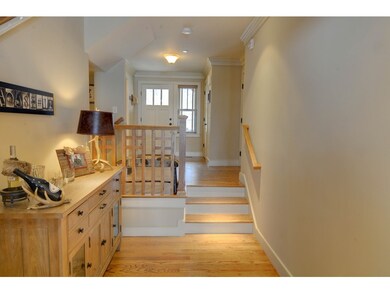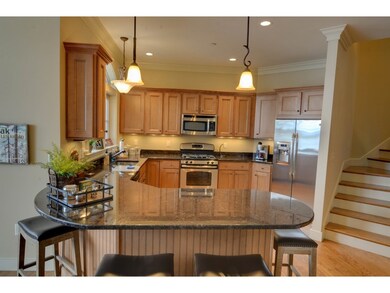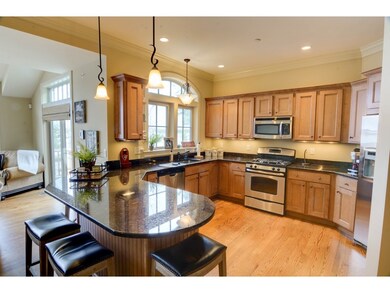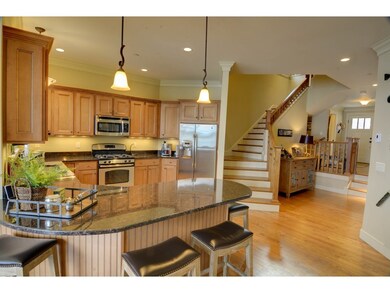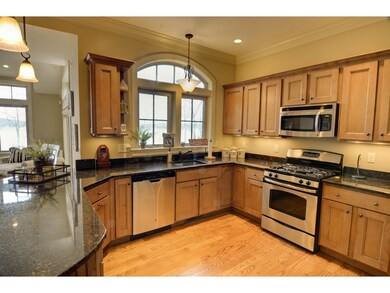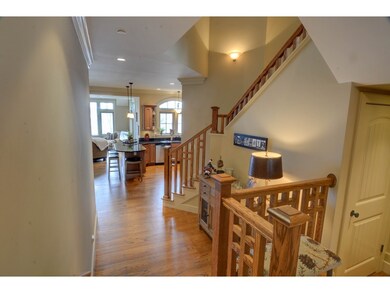
595 Scenic Rd Unit 12 Laconia, NH 03246
Highlights
- In Ground Pool
- Heated Floors
- Deck
- Lake View
- Waterfront
- Multiple Fireplaces
About This Home
As of March 2025Lovingly maintained, beautiful like new resale end unit at the Townhomes at Meredith Bay! Enjoy a low maintenace lifestyle at the Lakes region premier development! High end finishes such as granite countertops, hardwood floors, 9 ft ceilings, crown moulding, and gas fireplaces, all compliment the open floor plan. The Master retreat offers private balcony and spa like master bath. Finished lower level, custom window treatments, multiple decks from which you will enjoy exceptional lake and mountain views! With a full range of activities on site to include heated pools, tennis courts, extensive walking trails, lake access area and fitness center you will never want to leave! Nearby enjoy four season fun with a long list of outdoor activities to include, skiing, hiking, boating, fishing and much more. Excellent dining opportunities abound within a few minutes drive. Relax and recharge, permanently, on the weekends or seasonally.
Last Agent to Sell the Property
Compass New England, LLC License #069403 Listed on: 03/01/2016

Property Details
Home Type
- Condominium
Est. Annual Taxes
- $16,656
Year Built
- 2012
Lot Details
- Waterfront
- Landscaped
HOA Fees
Parking
- 1 Car Attached Garage
Property Views
- Lake Views
- Countryside Views
Home Design
- Concrete Foundation
- Wood Frame Construction
- Architectural Shingle Roof
- Metal Roof
- Wood Siding
- Clap Board Siding
- Shingle Siding
- Stone Exterior Construction
- Cedar
Interior Spaces
- 2-Story Property
- Cathedral Ceiling
- Ceiling Fan
- Multiple Fireplaces
- Gas Fireplace
- Window Treatments
- Window Screens
- Dining Area
- Home Security System
- Laundry on upper level
Kitchen
- Gas Range
- Range Hood
- Microwave
- Dishwasher
- Disposal
Flooring
- Wood
- Carpet
- Heated Floors
- Ceramic Tile
Bedrooms and Bathrooms
- 2 Bedrooms
- Walk-In Closet
- Soaking Tub
Finished Basement
- Walk-Out Basement
- Basement Fills Entire Space Under The House
- Connecting Stairway
- Basement Storage
- Natural lighting in basement
Outdoor Features
- In Ground Pool
- Balcony
- Deck
- Covered patio or porch
Utilities
- Zoned Heating and Cooling
- Heating System Uses Gas
- 200+ Amp Service
- Electric Water Heater
Listing and Financial Details
- Exclusions: All furnishings, dining rm light, dining rm pictures, patio furniture and grill. Bathroom mirrors .
- 22% Total Tax Rate
Community Details
Overview
- Townhomes At Meredith Bay Condos
- The community has rules related to deed restrictions
Recreation
- Hiking Trails
- Trails
- Tennis Courts
Pet Policy
- Pets Allowed
Security
- Fire and Smoke Detector
Ownership History
Purchase Details
Home Financials for this Owner
Home Financials are based on the most recent Mortgage that was taken out on this home.Purchase Details
Home Financials for this Owner
Home Financials are based on the most recent Mortgage that was taken out on this home.Purchase Details
Home Financials for this Owner
Home Financials are based on the most recent Mortgage that was taken out on this home.Purchase Details
Home Financials for this Owner
Home Financials are based on the most recent Mortgage that was taken out on this home.Similar Homes in Laconia, NH
Home Values in the Area
Average Home Value in this Area
Purchase History
| Date | Type | Sale Price | Title Company |
|---|---|---|---|
| Warranty Deed | $1,260,000 | None Available | |
| Warranty Deed | $1,260,000 | None Available | |
| Warranty Deed | $720,000 | -- | |
| Warranty Deed | $720,000 | -- | |
| Warranty Deed | $675,000 | -- | |
| Warranty Deed | $675,000 | -- | |
| Warranty Deed | $660,000 | -- | |
| Warranty Deed | $660,000 | -- |
Mortgage History
| Date | Status | Loan Amount | Loan Type |
|---|---|---|---|
| Closed | $0 | No Value Available |
Property History
| Date | Event | Price | Change | Sq Ft Price |
|---|---|---|---|---|
| 03/08/2025 03/08/25 | Off Market | $1,260,000 | -- | -- |
| 03/07/2025 03/07/25 | Sold | $1,260,000 | +0.8% | $464 / Sq Ft |
| 02/23/2025 02/23/25 | Pending | -- | -- | -- |
| 02/17/2025 02/17/25 | For Sale | $1,250,000 | +73.6% | $461 / Sq Ft |
| 04/10/2019 04/10/19 | Sold | $720,000 | -4.0% | $265 / Sq Ft |
| 03/19/2019 03/19/19 | Pending | -- | -- | -- |
| 02/26/2019 02/26/19 | For Sale | $750,000 | +11.1% | $276 / Sq Ft |
| 03/30/2016 03/30/16 | Sold | $675,000 | -2.2% | $249 / Sq Ft |
| 03/11/2016 03/11/16 | Pending | -- | -- | -- |
| 03/01/2016 03/01/16 | For Sale | $689,900 | +4.5% | $254 / Sq Ft |
| 09/01/2013 09/01/13 | Sold | $659,995 | +15.8% | $252 / Sq Ft |
| 05/31/2013 05/31/13 | Pending | -- | -- | -- |
| 07/07/2011 07/07/11 | For Sale | $570,000 | -- | $218 / Sq Ft |
Tax History Compared to Growth
Tax History
| Year | Tax Paid | Tax Assessment Tax Assessment Total Assessment is a certain percentage of the fair market value that is determined by local assessors to be the total taxable value of land and additions on the property. | Land | Improvement |
|---|---|---|---|---|
| 2024 | $16,656 | $1,222,000 | $0 | $1,222,000 |
| 2023 | $16,015 | $1,151,300 | $0 | $1,151,300 |
| 2022 | $16,607 | $1,118,300 | $0 | $1,118,300 |
| 2021 | $13,838 | $733,700 | $0 | $733,700 |
| 2020 | $13,717 | $695,600 | $0 | $695,600 |
| 2019 | $14,322 | $695,600 | $0 | $695,600 |
| 2018 | $14,005 | $671,700 | $0 | $671,700 |
| 2017 | $13,476 | $640,800 | $0 | $640,800 |
| 2016 | $15,844 | $713,700 | $0 | $713,700 |
| 2015 | $14,865 | $669,600 | $0 | $669,600 |
| 2014 | $14,999 | $669,600 | $0 | $669,600 |
| 2013 | $13,774 | $623,800 | $0 | $623,800 |
Agents Affiliated with this Home
-
W
Seller's Agent in 2025
Winnie Chicoine
Compass New England, LLC
-
C
Buyer's Agent in 2025
Corina Cisneros
EXP Realty
-
C
Seller's Agent in 2019
Cheryl Leigh
Coldwell Banker Realty Center Harbor NH
-
M
Seller Co-Listing Agent in 2019
Mike Robichaud
Meredith Bay Lighthouse Realty, LLC
-
C
Buyer's Agent in 2016
Chris Roche
Roche Realty Group
-
J
Buyer's Agent in 2013
Jennifer Shea
Meredith Bay Lighthouse Realty, LLC
Map
Source: PrimeMLS
MLS Number: 4474189
APN: LACO-000124-000234-000007-000012
- 596 Scenic Rd Unit 2
- 63 Lighthouse Cliffs
- 15 Windjammer's Ridge
- 728 Scenic Rd Unit 129
- 728 Scenic Rd Unit 113
- 60 Lighthouse Cliffs
- 53 Deadreckoning Point
- 11 Commanders Helm
- 65 Soleil Mountain
- 23 Deadreckoning Point
- 17 Keepers Ln
- 39 Soleil Mountain
- 55 Soleil Mountain
- 97 Soleil Mountain
- 94 Soleil Mountain Unit 8
- 8 Deadreckoning Point
- 147 Soleil Mountain
- 146 Akwa Vista
- 375 Endicott St N Unit 312
- 375 Endicott St N Unit 103
