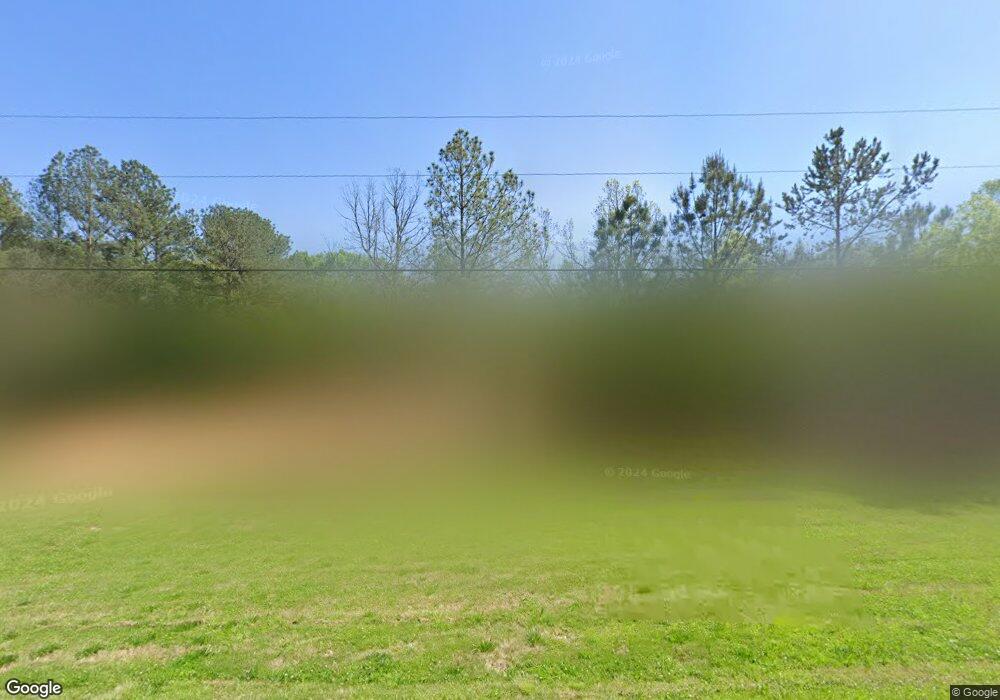595 Vaughn Rd Athens, GA 30606
Estimated Value: $350,000 - $361,000
3
Beds
3
Baths
1,668
Sq Ft
$213/Sq Ft
Est. Value
About This Home
This home is located at 595 Vaughn Rd, Athens, GA 30606 and is currently estimated at $355,099, approximately $212 per square foot. 595 Vaughn Rd is a home with nearby schools including Oglethorpe Avenue Elementary School, Burney-Harris-Lyons Middle School, and Clarke Central High School.
Create a Home Valuation Report for This Property
The Home Valuation Report is an in-depth analysis detailing your home's value as well as a comparison with similar homes in the area
Tax History Compared to Growth
Tax History
| Year | Tax Paid | Tax Assessment Tax Assessment Total Assessment is a certain percentage of the fair market value that is determined by local assessors to be the total taxable value of land and additions on the property. | Land | Improvement |
|---|---|---|---|---|
| 2025 | $4,031 | $129,818 | $12,988 | $116,830 |
| 2024 | $4,031 | $121,022 | $12,988 | $108,034 |
| 2023 | $3,782 | $107,567 | $12,224 | $95,343 |
| 2022 | $2,830 | $88,700 | $10,696 | $78,004 |
| 2021 | $368 | $10,927 | $10,696 | $231 |
| 2020 | $368 | $10,927 | $10,696 | $231 |
Source: Public Records
Map
Nearby Homes
- 575 Vaughn Rd
- 102 River Bottom Cir
- 184 Hillsborough Dr
- 125 Mitchell Bluff
- 124 Pin Oak Ct
- 115 Woodhaven St
- 400 Providence Rd
- 471 Chesterfield Rd
- 134 Bent Tree Dr
- 212 Huntington Shoals Dr
- 256 Cherokee Ridge
- 164 Lucy Ln
- 272 Chesterfield Rd
- 105 Melbourne Dr
- 240 W Huntington Rd
- 532 Huntington Rd Unit 7
- 141 Mountain Laurel Run
- 615 Vaughn Rd
- 615 Vaughn Rd
- 555 Vaughn Rd
- 545 Vaughn Rd
- 619 Vaughn Rd
- 515 Vaughn Rd
- 625 Vaughn Rd
- 635 Vaughn Rd
- 650 River Bottom Rd
- 660 River Bottom Rd
- 630 River Bottom Rd
- 489 Vaughn Rd
- 620 River Bottom Rd
- 610 River Bottom Rd
- 670 River Bottom Rd
- 655 Vaughn Rd
- 659 River Bottom Rd
- 635 River Bottom Rd
- 600 River Bottom Rd
- 665 River Bottom Rd
