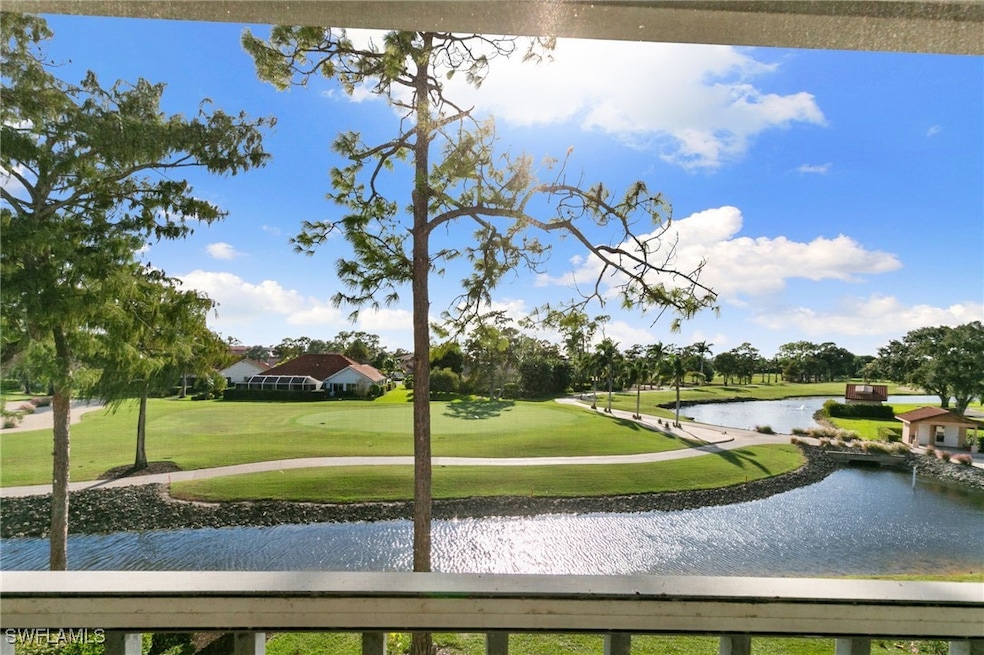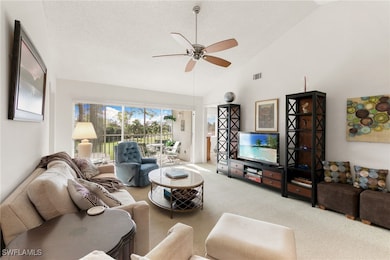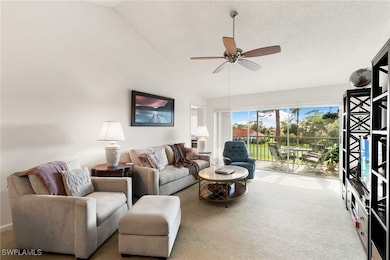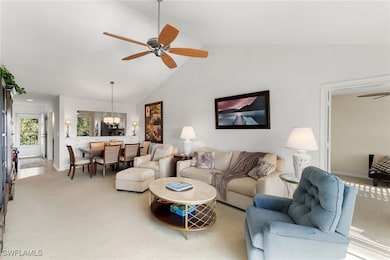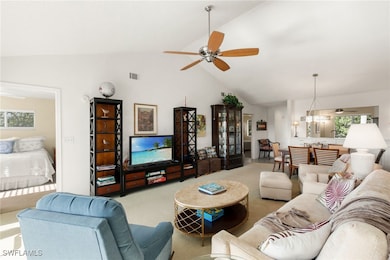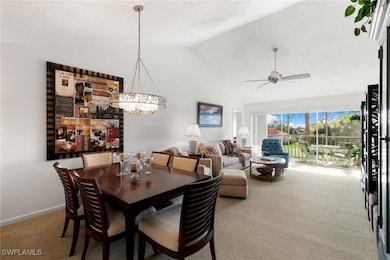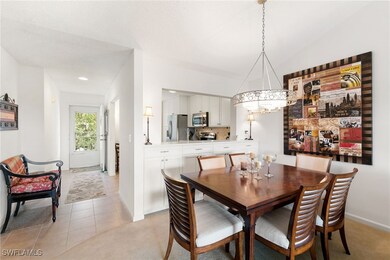5950 Amherst Dr Unit 306 Naples, FL 34112
East Naples NeighborhoodEstimated payment $2,503/month
Highlights
- Golf Course Community
- Lake View
- Contemporary Architecture
- Fitness Center
- Clubhouse
- Vaulted Ceiling
About This Home
Rarely Available Top-Floor End Unit with Stunning Lake & Golf Course Views!
One of only eight top-floor end units in Amherst Cove at Royal Wood Golf & Country Club, this beautifully maintained 3BR/2BA turnkey-furnished condo offers the perfect blend of comfort, style, and resort living.
Step inside to find an updated eat-in kitchen with granite countertops and stainless steel appliances, opening to an expansive living and dining area with soaring vaulted ceilings. The spacious owner’s suite features a king-size bed, an updated ensuite bathroom, and a generous walk-in closet.
Relax and unwind on your private screened lanai, where you’ll enjoy serene southwest views of the creek and golf course—a perfect spot for morning coffee or sunset cocktails.
Residents of Amherst Cove enjoy access to their own clubhouse for gatherings, plus a pool and spa, tennis, and bocce courts.
At Royal Wood Golf & Country Club, you’ll find Naples’ best-kept secret: a welcoming community offering immediate golf membership, tennis, pickleball, bocce, swimming, fitness center, clubhouse dining, and a full calendar of social events and activities.
Discover the lifestyle you’ve been waiting for—right here in Royal Wood!
Listing Agent
Christine Whelden
Premiere Plus Realty Company License #448011625 Listed on: 10/31/2025

Property Details
Home Type
- Condominium
Est. Annual Taxes
- $2,131
Year Built
- Built in 1990
Lot Details
- Property fronts a private road
- Northeast Facing Home
- Sprinkler System
- Zero Lot Line
HOA Fees
- $591 Monthly HOA Fees
Property Views
- Lake
- Golf Course
- Creek or Stream
Home Design
- Contemporary Architecture
- Entry on the 3rd floor
- Tile Roof
- Stucco
Interior Spaces
- 1,219 Sq Ft Home
- 1-Story Property
- Furnished
- Built-In Features
- Vaulted Ceiling
- Ceiling Fan
- Double Hung Windows
- Sliding Windows
- Great Room
- Combination Dining and Living Room
- Hobby Room
- Screened Porch
Kitchen
- Eat-In Kitchen
- Self-Cleaning Oven
- Range
- Microwave
- Freezer
- Dishwasher
- Disposal
Flooring
- Carpet
- Tile
Bedrooms and Bathrooms
- 3 Bedrooms
- Split Bedroom Floorplan
- Walk-In Closet
- 2 Full Bathrooms
- Shower Only
- Separate Shower
Laundry
- Dryer
- Washer
Home Security
Parking
- 1 Detached Carport Space
- Driveway
- Guest Parking
- Assigned Parking
Outdoor Features
- Screened Patio
- Outdoor Water Feature
Schools
- Lely Elementary School
- East Naples Middle School
- Lely High School
Utilities
- Central Heating and Cooling System
- Underground Utilities
- High Speed Internet
- Cable TV Available
Listing and Financial Details
- Legal Lot and Block 306 / A
- Assessor Parcel Number 22047500363
Community Details
Overview
- Association fees include management, cable TV, golf, insurance, internet, irrigation water, legal/accounting, ground maintenance, pest control, recreation facilities, reserve fund, road maintenance, sewer, street lights, trash, water
- 72 Units
- Association Phone (239) 649-6357
- Low-Rise Condominium
- Amherst Cove Subdivision
- Car Wash Area
Amenities
- Restaurant
- Clubhouse
- Community Library
- Elevator
- Bike Room
Recreation
- Golf Course Community
- Tennis Courts
- Pickleball Courts
- Bocce Ball Court
- Fitness Center
- Community Pool
- Community Spa
- Putting Green
Security
- Fire and Smoke Detector
Map
Home Values in the Area
Average Home Value in this Area
Tax History
| Year | Tax Paid | Tax Assessment Tax Assessment Total Assessment is a certain percentage of the fair market value that is determined by local assessors to be the total taxable value of land and additions on the property. | Land | Improvement |
|---|---|---|---|---|
| 2025 | $2,131 | $188,723 | -- | -- |
| 2024 | $2,093 | $171,566 | -- | -- |
| 2023 | $2,093 | $155,969 | $0 | $0 |
| 2022 | $1,773 | $141,790 | $0 | $0 |
| 2021 | $1,472 | $128,900 | $0 | $128,900 |
| 2020 | $1,458 | $128,900 | $0 | $128,900 |
| 2019 | $1,579 | $138,652 | $0 | $138,652 |
| 2018 | $1,701 | $149,623 | $0 | $149,623 |
| 2017 | $1,645 | $143,528 | $0 | $143,528 |
| 2016 | $1,497 | $129,963 | $0 | $0 |
| 2015 | $1,379 | $118,148 | $0 | $0 |
| 2014 | -- | $107,535 | $0 | $0 |
Property History
| Date | Event | Price | List to Sale | Price per Sq Ft |
|---|---|---|---|---|
| 10/31/2025 10/31/25 | For Sale | $329,000 | -- | $270 / Sq Ft |
Purchase History
| Date | Type | Sale Price | Title Company |
|---|---|---|---|
| Warranty Deed | $250,000 | Attorney | |
| Warranty Deed | $250,000 | Attorney | |
| Warranty Deed | $112,000 | -- | |
| Warranty Deed | $107,500 | -- | |
| Warranty Deed | $92,500 | -- |
Mortgage History
| Date | Status | Loan Amount | Loan Type |
|---|---|---|---|
| Previous Owner | $89,600 | Purchase Money Mortgage | |
| Previous Owner | $86,000 | Purchase Money Mortgage |
Source: Florida Gulf Coast Multiple Listing Service
MLS Number: 225076991
APN: 22047500363
- 5950 Amherst Dr Unit 104
- 5970 Amherst Dr Unit 103
- 5980 Amherst Dr Unit 202
- 5985 Bloomfield Cir Unit 203
- 5985 Bloomfield Cir Unit 205
- 5985 Bloomfield Cir Unit 307
- 5965 Bloomfield Cir Unit 306
- 4540 Andover Way Unit 105
- 6074 Westbourgh Dr
- 5940 Cranbrook Way Unit 105
- 6092 Barbara Cir
- 6088 Barbara Cir
- 5886 Westbourgh Ct Unit 1
- 6093 Barbara Cir
- 6089 Barbara Cir
- 5980 Amherst Dr Unit 104
- 5980 Amherst Dr Unit 202
- 5975 Bloomfield Cir Unit 302
- 5975 Bloomfield Cir Unit 107
- 5851 Cobblestone Ln Unit 204
- 4564 Andover Way Unit 103
- 4556 Andover Way Unit 104
- 4556 Andover Way Unit 106
- 4005 Brush Ln
- 4572 Andover Way Unit 105
- 5859 Westbourgh Ct
- 5825 Rattlesnake Hammock Rd Unit 107
- 5841 Rattlesnake Hammock Rd Unit 2
- 5857 Rattlesnake Hammock Rd Unit 208
- 5857 Rattlesnake Hammock Rd Unit AugustaWoods202
- 5789 Gage Ln Unit 304A
- 3685 Amberly Cir Unit 305
- 5741 Deauville Cir Unit 108
- 6026 Whitaker Rd
- 4440 Chantelle Dr Unit I-101
