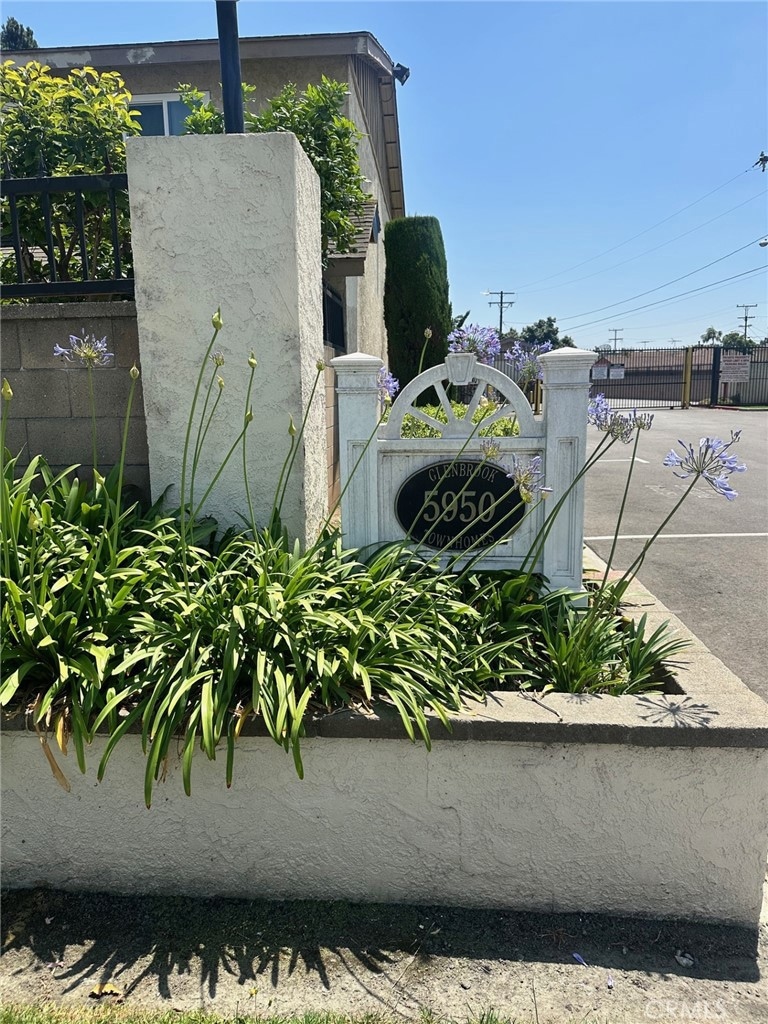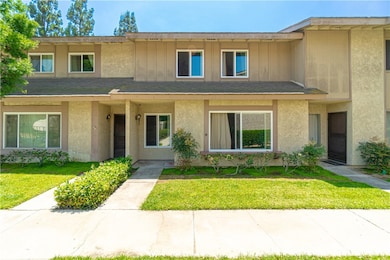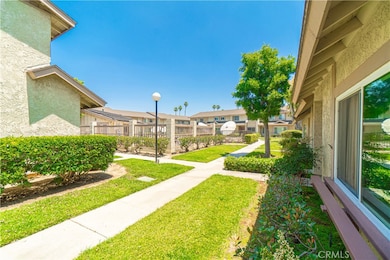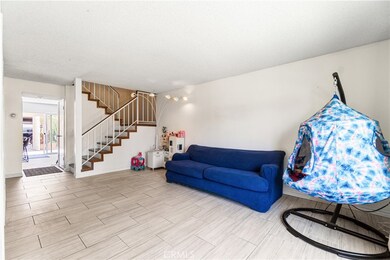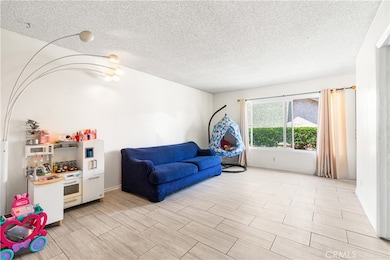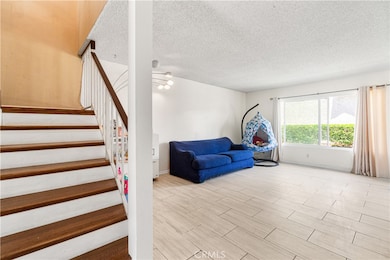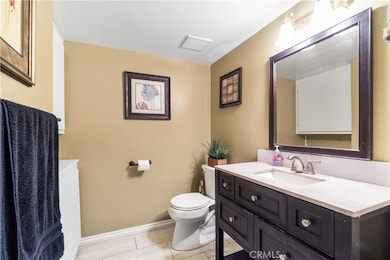
5950 Imperial Hwy Unit 48 South Gate, CA 90280
Hollydale NeighborhoodEstimated payment $4,456/month
Highlights
- In Ground Pool
- Gated Community
- Contemporary Architecture
- Warren High School Rated A-
- Clubhouse
- Main Floor Bedroom
About This Home
One of a kind in mint shape 4 Bedrooms 3 baths townhouse, centrally located in a securitycameras throughout and gated townhouse community. Property has updated kitchen with reccess lighting, cabinets, countertops, pantry, dining area adjacent to kitchen,tile flooring throughout the 1st level. updated bathrooms. The primary bedroom bedroom has sliding mirrowed doors, newer windows and sliding door to the tile paved private patio leading to the double car garage with laundry area and storage.
1 bedroom in 1st floor, all bedrooms has ceiling fans in the second level, laminate flooring, ceiling fans, main suite with bathroom, ample closet space.
The complex features swimming pool and spa in addition a clubhouse that can be rented out for your activities or festivities,with beautifully maintained landscaping. Pool is right accross from the townhouse. A must see that won't last on the market.
Association fees includes, insurance, Water, trash, pool, spa and cummunity gardening.
Buyers to be cross qualified by Listing office prefered lender.
Listing Agent
Real Estate Butterflies Brokerage Phone: 562-659-5891 License #01262669 Listed on: 05/30/2025
Townhouse Details
Home Type
- Townhome
Est. Annual Taxes
- $4,998
Year Built
- Built in 1977 | Remodeled
Lot Details
- Two or More Common Walls
- Land Lease
HOA Fees
- $450 Monthly HOA Fees
Parking
- 2 Car Attached Garage
- Parking Available
- Rear-Facing Garage
- Garage Door Opener
Home Design
- Contemporary Architecture
Interior Spaces
- 1,602 Sq Ft Home
- 2-Story Property
- Double Pane Windows
- Window Screens
- Living Room
- Pool Views
- Disposal
Bedrooms and Bathrooms
- 4 Bedrooms | 1 Main Level Bedroom
Laundry
- Laundry Room
- Laundry in Garage
- Gas Dryer Hookup
Home Security
Outdoor Features
- In Ground Pool
- Enclosed Patio or Porch
- Exterior Lighting
- Rain Gutters
Utilities
- Central Air
Listing and Financial Details
- Tax Lot 48
- Tax Tract Number 33114
- Assessor Parcel Number 6234001067
Community Details
Overview
- Front Yard Maintenance
- Master Insurance
- 93 Units
- Rancho Glenbrook Homeowners Association, Phone Number (818) 981-1802
- Rancho Glenbrook HOA
Amenities
- Clubhouse
Recreation
- Community Pool
- Community Spa
Pet Policy
- Pet Restriction
Security
- Resident Manager or Management On Site
- Gated Community
- Fire and Smoke Detector
Map
Home Values in the Area
Average Home Value in this Area
Tax History
| Year | Tax Paid | Tax Assessment Tax Assessment Total Assessment is a certain percentage of the fair market value that is determined by local assessors to be the total taxable value of land and additions on the property. | Land | Improvement |
|---|---|---|---|---|
| 2025 | $4,998 | $392,396 | $201,741 | $190,655 |
| 2024 | $4,998 | $384,703 | $197,786 | $186,917 |
| 2023 | $4,830 | $377,160 | $193,908 | $183,252 |
| 2022 | $4,589 | $369,765 | $190,106 | $179,659 |
| 2021 | $4,500 | $362,516 | $186,379 | $176,137 |
| 2019 | $4,382 | $351,764 | $180,851 | $170,913 |
| 2018 | $4,278 | $344,867 | $177,305 | $167,562 |
| 2016 | $4,139 | $331,477 | $170,421 | $161,056 |
| 2015 | $4,081 | $326,499 | $167,862 | $158,637 |
| 2014 | $2,952 | $239,000 | $123,000 | $116,000 |
Property History
| Date | Event | Price | Change | Sq Ft Price |
|---|---|---|---|---|
| 08/07/2025 08/07/25 | Price Changed | $659,900 | -2.2% | $412 / Sq Ft |
| 07/21/2025 07/21/25 | Price Changed | $675,000 | +2.3% | $421 / Sq Ft |
| 07/12/2025 07/12/25 | Price Changed | $659,900 | -2.2% | $412 / Sq Ft |
| 05/30/2025 05/30/25 | For Sale | $675,000 | -- | $421 / Sq Ft |
Purchase History
| Date | Type | Sale Price | Title Company |
|---|---|---|---|
| Grant Deed | $276,000 | Commonwealth Land Title Co | |
| Interfamily Deed Transfer | -- | -- |
Mortgage History
| Date | Status | Loan Amount | Loan Type |
|---|---|---|---|
| Open | $32,300 | New Conventional | |
| Open | $320,000 | New Conventional | |
| Closed | $348,000 | Negative Amortization | |
| Closed | $301,500 | New Conventional | |
| Closed | $220,000 | Purchase Money Mortgage | |
| Previous Owner | $105,000 | Credit Line Revolving | |
| Previous Owner | $38,500 | Stand Alone Second | |
| Closed | $55,000 | No Value Available |
Similar Homes in South Gate, CA
Source: California Regional Multiple Listing Service (CRMLS)
MLS Number: DW25119345
APN: 6234-001-067
- 5950 Imperial Hwy Unit 96
- 12541 Old River School Rd
- 7340 Quill Dr Unit 84
- 7306 Quill Dr Unit 172
- 7300 Quill Dr Unit 207
- 7332 Quill Dr Unit 127
- 7340 Quill Dr Unit 81
- 5712 Glady St
- 10537 Richlee Ave
- 10337 Garfield Ave
- 12343 Rives Ave
- 7820 Springer St
- 12113 Julius Ave
- 5757 Wilson Ave
- 10026 Karmont Ave
- 12073 Rives Ave
- 12066 Horley Ave
- 12268 Samoline Ave
- 6156 Mckinley Ave
- 11919 Susan Ave
- 7338 Quill Dr
- 10930 Garfield Ave
- 7951 Devenir Ave
- 11990 Old River School Rd
- 12542 Paramount Blvd
- 7352 Nada St
- 11942-11952 Old River School Rd
- 8106 Leeds St
- 8115-8127 Imperial Hwy
- 8131 Comolette St
- 813 Comolette St
- 10800 Wright Rd
- 8133 Cheyenne Ave
- 7147 Stewart And Gray Rd
- 7137 Stewart And Gray Rd
- 7872 Stewart And Gray Rd
- 13309 Orizaba Ave Unit 13309 Orizaba Ave, Paramount, CA 90723
- 7845 Stewart & Gray Rd
- 12260 Caladre Ave
- 11111 Pope Ave
