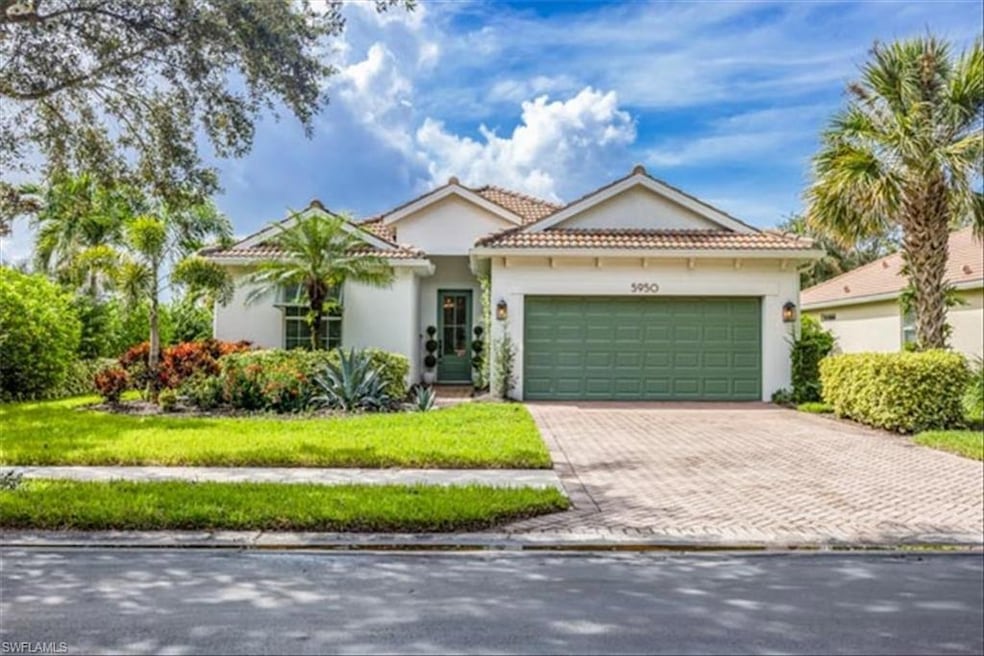5950 Plymouth Place Ave Maria, FL 34142
Highlights
- Lake Front
- Golf Course Community
- Fitness Center
- Estates Elementary School Rated A-
- Community Cabanas
- Private Membership Available
About This Home
Exquisitely designed home situated on a premium lot with a lake view to the right and golf view from the backyard. From the moment you walk in, you are greeted with beauty and sophistication. You will love the gourmet kitchen accompanied with a hood range, stainless steel appliances, large island, plenty of cabinets, and gorgeous granite counter tops with backsplash. This is an open floor plan with split bedrooms, a den, two full baths, a large laundry room with sink and storage cabinets. Screened in lanai with tranquil views of the golf course and lake make this a home perfect for relaxation and/or entertaining. Home was recently painted inside and out. Del Webb community has amazing amenities such as the Oasis Club Resort Style Amenity Center, Resort Pool, Lap Pool, Jacuzzi, Fitness Center, 12 Pickleball Courts, 2 Tennis Courts, 4 Bocce Courts, Golf Simulator, Billiards, Semi-Championship Golf Course, Pro Shop, On-Site Golf Pro, Restaurant, and so much more.
Home Details
Home Type
- Single Family
Est. Annual Taxes
- $5,557
Year Built
- Built in 2013
Lot Details
- Lake Front
- South Facing Home
- Sprinkler System
Parking
- 3 Car Attached Garage
- Automatic Garage Door Opener
Property Views
- Lake
- Golf Course
Home Design
- Entry on the 1st floor
- Concrete Block With Brick
Interior Spaces
- 1,878 Sq Ft Home
- 1-Story Property
- Furnished
- Furnished or left unfurnished upon request
- Tray Ceiling
- Ceiling Fan
- Window Treatments
- French Doors
- Den
- Screened Porch
- Fire and Smoke Detector
Kitchen
- Built-In Self-Cleaning Oven
- Microwave
- Ice Maker
- Dishwasher
- Disposal
Flooring
- Carpet
- Tile
- Vinyl
Bedrooms and Bathrooms
- 2 Bedrooms
- Split Bedroom Floorplan
- Walk-In Closet
- 2 Full Bathrooms
- Soaking Tub
Laundry
- Laundry Room
- Washer
- Laundry Tub
Outdoor Features
- Patio
Schools
- Estates Elementary School
- Corkscrew Middle School
- Palmetto Ridge High School
Utilities
- Central Heating and Cooling System
- Underground Utilities
- High Speed Internet
- Cable TV Available
Listing and Financial Details
- Security Deposit $3,500
- Tenant pays for application fee, deposit, credit application, departure cleaning, full electric, green fees, pest control interior, pet deposit, water
- The owner pays for cable, internet access, irrigation water, lawn care, lawn service, management fee, pest control exterior, tax, trash removal
- $100 Application Fee
- Assessor Parcel Number 22687003929
- Tax Block 105
Community Details
Overview
- Private Membership Available
- Ave Maria Community
Amenities
- Community Barbecue Grill
- Restaurant
- Beauty Salon
- Sauna
- Clubhouse
- Billiard Room
- Community Library
- Recreation Room
Recreation
- Golf Course Community
- Tennis Courts
- Community Basketball Court
- Pickleball Courts
- Bocce Ball Court
- Community Playground
- Fitness Center
- Exercise Course
- Community Cabanas
- Community Pool or Spa Combo
- Putting Green
- Park
- Dog Park
- Bike Trail
Pet Policy
- Call for details about the types of pets allowed
- Pet Deposit $500
Map
Source: Naples Area Board of REALTORS®
MLS Number: 225049007
APN: 22687003929
- 5931 Prosperity Ln
- 5847 Plymouth Place
- 5722 Legendary Ln
- 5717 Legendary Ln
- 5709 Constitution St
- 5939 Gala Dr
- 6140 Victory Dr
- 6152 Harmony Dr
- 6160 Harmony Dr
- 5705 Mayflower Way
- 5705 Mayflower Way Unit 1402
- 6319 Achievement Ave
- 5697 Mayflower Way Unit 1202
- 6189 Harmony Dr
- 6337 Prestige Ln
- 6007 Ellerston Way
- 4405 Annapolis Ave
- 3991 Pegasus Way
- 3724 56th Ave NE
- 1910 Papaya Ln







