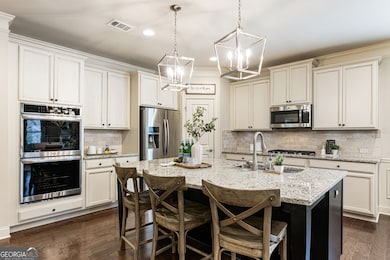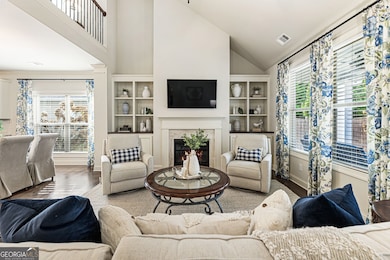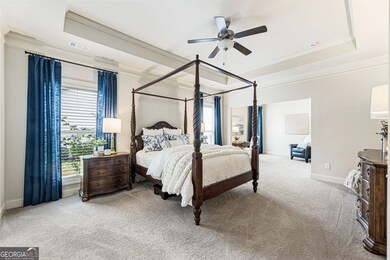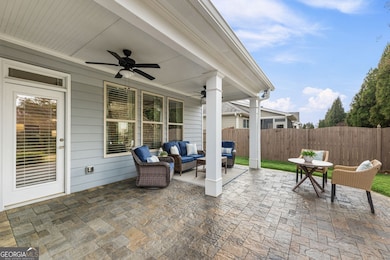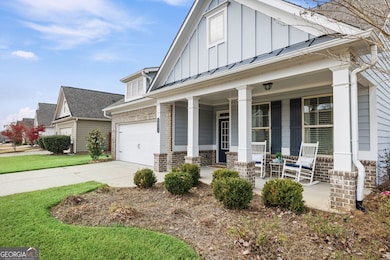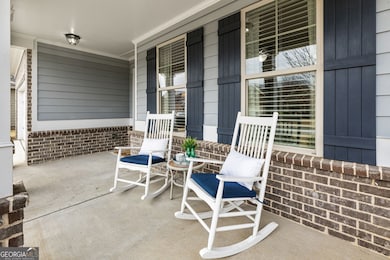5950 Stellata Cir Cumming, GA 30028
Estimated payment $3,271/month
Highlights
- Craftsman Architecture
- Clubhouse
- Main Floor Primary Bedroom
- Poole's Mill Elementary School Rated A
- Wood Flooring
- Loft
About This Home
Beautifully designed and perfectly maintained, this home offers easy living with a primary on main and open concept with a back wall of windows overlooking the private backyard. The walkout backyard and huge covered patio space with upgraded stone is the ideal place for enjoying quiet mornings and evenings. The open, light-filled main floor plan creates a warm and inviting feel from the moment you enter. The large gourmet kitchen opens to the breakfast area and then the living room with the fireplace anchored by custom built-in bookcases with ship lap details. The convenient main-level laundry room and clever storage under the stairs keep everyday life organized and clutter-free. The chef's kitchen is upgraded with granite countertops, a large island for prep and gathering, a generous pantry, and upgraded appliances, including new LG double ovens, a KitchenAid dishwasher, and a KitchenAid gas cooktop. The main-level primary suite is a relaxing retreat with its own sitting room, an expansive shower, dual vanities, and a custom closet with built-in cabinetry. A second bedroom and full bath on the main level provide ideal flexibility for guests, an office, or everyday living. Upstairs, you'll find a third bedroom, full bath, spacious bonus room, and an abundance of storage floored and ready for your items. The exterior is just as inviting. The covered back patio has been upgraded with beautiful pavers, creating a comfortable outdoor living space that overlooks peaceful views of the neighboring farm where horses add charm and character to your day. Additional highlights include new gutters with a guard system and professionally maintained front and back landscaping covered by the HOA. This friendly community also offers a pool and guest house, making it easy to relax, entertain, and enjoy low-maintenance living. Schedule your tour today!
Home Details
Home Type
- Single Family
Est. Annual Taxes
- $989
Year Built
- Built in 2018
Lot Details
- 10,454 Sq Ft Lot
- Wood Fence
- Chain Link Fence
- Sprinkler System
HOA Fees
- $190 Monthly HOA Fees
Home Design
- Craftsman Architecture
- Slab Foundation
- Composition Roof
- Brick Front
Interior Spaces
- 2,398 Sq Ft Home
- 2-Story Property
- Tray Ceiling
- High Ceiling
- Ceiling Fan
- Gas Log Fireplace
- Family Room with Fireplace
- Loft
- Laundry Room
Kitchen
- Breakfast Area or Nook
- Walk-In Pantry
- Double Oven
- Microwave
- Dishwasher
- Kitchen Island
- Solid Surface Countertops
- Disposal
Flooring
- Wood
- Carpet
Bedrooms and Bathrooms
- 3 Bedrooms | 2 Main Level Bedrooms
- Primary Bedroom on Main
- Walk-In Closet
- Double Vanity
- Soaking Tub
- Separate Shower
Parking
- Garage
- Parking Accessed On Kitchen Level
Accessible Home Design
- Accessible Entrance
Outdoor Features
- Patio
- Porch
Schools
- Sawnee Elementary School
- Liberty Middle School
- West Forsyth High School
Utilities
- Forced Air Heating and Cooling System
- Heating System Uses Natural Gas
- Underground Utilities
- High Speed Internet
- Cable TV Available
Listing and Financial Details
- Tax Lot 12
Community Details
Overview
- Association fees include ground maintenance, swimming
- Post Oak Glen Subdivision
Amenities
- Clubhouse
Recreation
- Community Pool
Map
Home Values in the Area
Average Home Value in this Area
Tax History
| Year | Tax Paid | Tax Assessment Tax Assessment Total Assessment is a certain percentage of the fair market value that is determined by local assessors to be the total taxable value of land and additions on the property. | Land | Improvement |
|---|---|---|---|---|
| 2025 | $989 | $220,616 | $66,000 | $154,616 |
| 2024 | $989 | $214,104 | $58,000 | $156,104 |
| 2023 | $887 | $205,144 | $40,000 | $165,144 |
| 2022 | $967 | $134,436 | $30,000 | $104,436 |
| 2021 | $947 | $134,436 | $30,000 | $104,436 |
| 2020 | $941 | $128,768 | $30,000 | $98,768 |
| 2019 | $3,482 | $125,928 | $30,000 | $95,928 |
| 2018 | $830 | $30,000 | $30,000 | $0 |
Property History
| Date | Event | Price | List to Sale | Price per Sq Ft | Prior Sale |
|---|---|---|---|---|---|
| 12/01/2025 12/01/25 | For Sale | $570,000 | +73.3% | $238 / Sq Ft | |
| 04/19/2019 04/19/19 | Sold | $328,876 | 0.0% | $137 / Sq Ft | View Prior Sale |
| 03/11/2019 03/11/19 | Pending | -- | -- | -- | |
| 02/02/2019 02/02/19 | Price Changed | $328,876 | -1.5% | $137 / Sq Ft | |
| 12/05/2018 12/05/18 | Price Changed | $333,876 | -2.9% | $139 / Sq Ft | |
| 11/30/2018 11/30/18 | Price Changed | $343,876 | +0.8% | $143 / Sq Ft | |
| 09/10/2018 09/10/18 | Price Changed | $341,063 | -2.8% | $142 / Sq Ft | |
| 09/04/2018 09/04/18 | Price Changed | $351,063 | +0.9% | $146 / Sq Ft | |
| 07/16/2018 07/16/18 | For Sale | $348,064 | -- | $145 / Sq Ft |
Purchase History
| Date | Type | Sale Price | Title Company |
|---|---|---|---|
| Limited Warranty Deed | $328,876 | -- |
Mortgage History
| Date | Status | Loan Amount | Loan Type |
|---|---|---|---|
| Open | $228,876 | New Conventional |
Source: Georgia MLS
MLS Number: 10651336
APN: 008-284
- 5254 Franklin Goldmine Rd
- 5325 Winding Lakes Dr
- 5690 Winding Lakes Dr
- 5930 Hidden Ridge Ct
- 6030 Bridle Dr Unit 2
- Provenance Plan at The Courtyards of Franklin Goldmine
- Portico Bonus Plan at The Courtyards of Franklin Goldmine
- Promenade Plan at The Courtyards of Franklin Goldmine
- 5780 Winding Lakes Dr
- 0000 Franklin Goldmine Rd
- 5225 Ginger Rose Ct
- 5235 Maggie Mae Ln
- 5210 Ginger Rose Ct
- 5245 Maggie Mae Ln
- 5615 Trotters Ct
- 6295 Hawkins Dr Unit LOT 2
- 6295 Hawkins Dr
- 710 Hawks Ridge Dr
- 6430 N Glen Dr
- 6325 N Glen Dr
- 5045 Hudson Vly Dr
- 5060 Hudson Vly Dr
- 6825 Wells Ct
- 5125 Coppage Ct
- 4610 Sandy Creek Dr
- 4105 Vista Pointe Dr
- 7040 Ansley Park Way
- 8335 Hurakan Creek Crossing
- 4060 Yellow Creek Trail
- 7475 Easton Valley Ln
- 1393 Edwards Mill Rd
- 7740 Easton Valley Ln
- 4795 Bellehurst Ln
- 5035 Hamptons Club Dr
- 4735 Watkins Way
- 41 Holbrook Campground Rd
- 4865 Alexandria Ave
- 2386 Trinity Church Rd
- 3695 Moor Pointe Dr
- 3290 Summerpoint Crossing

