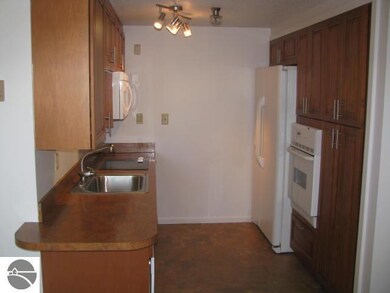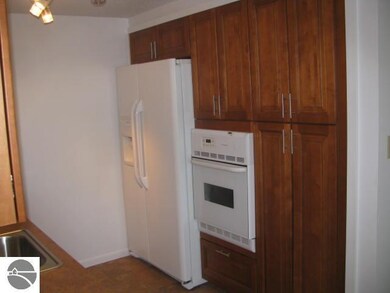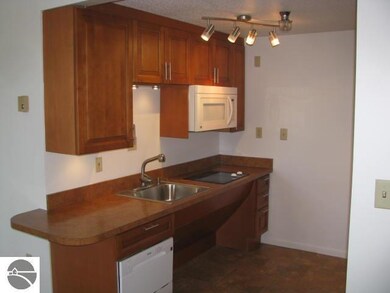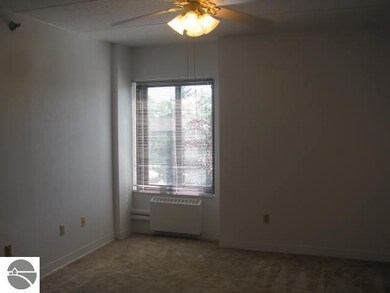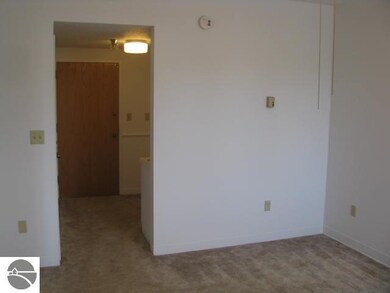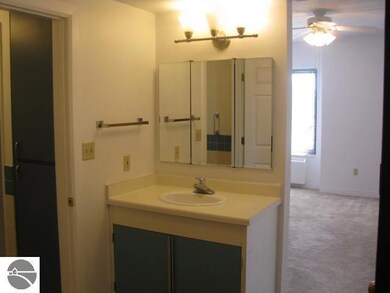
5951 N Skeel Ave Unit 320 Oscoda, MI 48750
Highlights
- Main Floor Primary Bedroom
- Elevator
- Zoned Heating and Cooling
- Covered patio or porch
- Handicap Accessible
- 1-minute walk to Tuttle Marsh Wildlife Area
About This Home
As of August 2023This unit is unique in the complex. Only unit with a washer and dryer laundry, double door refrigerator, built in dishwasher, oven, and microwave. Kitchen and private bath were completely redone, wheelchair drive in bath/shower with anti-slip tiles, grab bars and lower sinks. Completely painted, the four room, two bath unit also has several large clothes and linen closets. For more storage, 6 metal lockable storage bids. In addition, there are several large community rooms for occupants to use, namely a media room, a laundry, a game room, computer, workshop, exercise room and a kitchen. Association dues cover all utilities including basic cable, wireless internet as well as heat, lights, garbage disposal and water/sewer. The entire building is smoke free. As a senior condo development, an owner does not have to be 55 but one occupant must be 55 or older unless there is special board approval.
Home Details
Home Type
- Single Family
Est. Annual Taxes
- $327
Year Built
- Built in 1990
Lot Details
- Landscaped
- Garden
- The community has rules related to zoning restrictions
HOA Fees
- $413 Monthly HOA Fees
Parking
- Shared Driveway
Home Design
- Brick Exterior Construction
- Slab Foundation
Interior Spaces
- 836 Sq Ft Home
- Blinds
Kitchen
- Oven or Range
- Cooktop
- Microwave
- Dishwasher
Bedrooms and Bathrooms
- 1 Primary Bedroom on Main
- 2 Bathrooms
Laundry
- Dryer
- Washer
Schools
- Richardson Elementary School
- Richardson Middle School
- Oscoda Area High School
Utilities
- Zoned Heating and Cooling
- Cable TV Available
Additional Features
- Handicap Accessible
- Covered patio or porch
Community Details
Overview
- Association fees include exterior maintenance, heat, lawn care, sewer, snow removal, trash removal, water
- Oscoda Senior Condominiums Community
Amenities
- Common Area
- Elevator
Ownership History
Purchase Details
Purchase Details
Purchase Details
Home Financials for this Owner
Home Financials are based on the most recent Mortgage that was taken out on this home.Similar Homes in Oscoda, MI
Home Values in the Area
Average Home Value in this Area
Purchase History
| Date | Type | Sale Price | Title Company |
|---|---|---|---|
| Warranty Deed | $85,000 | None Listed On Document | |
| Quit Claim Deed | -- | Cook David H | |
| Warranty Deed | $59,000 | None Available |
Property History
| Date | Event | Price | Change | Sq Ft Price |
|---|---|---|---|---|
| 08/29/2023 08/29/23 | Sold | $75,000 | 0.0% | $90 / Sq Ft |
| 08/21/2023 08/21/23 | Pending | -- | -- | -- |
| 08/18/2023 08/18/23 | Price Changed | $75,000 | -11.8% | $90 / Sq Ft |
| 05/22/2023 05/22/23 | For Sale | $85,000 | +44.1% | $102 / Sq Ft |
| 10/01/2021 10/01/21 | Sold | $59,000 | -10.5% | $71 / Sq Ft |
| 09/02/2021 09/02/21 | Price Changed | $65,900 | -17.5% | $79 / Sq Ft |
| 06/23/2021 06/23/21 | For Sale | $79,900 | -- | $96 / Sq Ft |
Tax History Compared to Growth
Tax History
| Year | Tax Paid | Tax Assessment Tax Assessment Total Assessment is a certain percentage of the fair market value that is determined by local assessors to be the total taxable value of land and additions on the property. | Land | Improvement |
|---|---|---|---|---|
| 2025 | $712 | $31,200 | $31,200 | $0 |
| 2024 | $792 | $25,700 | $0 | $0 |
| 2023 | $554 | $24,700 | $24,700 | $0 |
| 2022 | $741 | $17,100 | $17,100 | $0 |
| 2021 | $340 | $18,000 | $18,000 | $0 |
| 2020 | $327 | $20,300 | $20,300 | $0 |
| 2019 | $312 | $18,500 | $18,500 | $0 |
| 2018 | $306 | $16,900 | $16,900 | $0 |
| 2017 | $270 | $14,700 | $14,700 | $0 |
| 2016 | $260 | $14,700 | $0 | $0 |
| 2015 | -- | $11,900 | $0 | $0 |
| 2014 | -- | $13,200 | $0 | $0 |
| 2013 | -- | $18,500 | $0 | $0 |
Agents Affiliated with this Home
-
D
Seller's Agent in 2023
Debbie Richardson
CENTURY 21 SIGNATURE REALTY
(989) 362-4261
3 in this area
22 Total Sales
-
J
Buyer's Agent in 2023
JUDY LIMBACH
REAL ESTATE ONE NORTHEAST
-

Seller's Agent in 2021
Mark Sterling
STERLING PROPERTIES
(989) 362-4585
2 in this area
49 Total Sales
Map
Source: Northern Great Lakes REALTORS® MLS
MLS Number: 1889252
APN: 066-O80-000-060-00
- 5951 N Skeel Ave Unit 306
- 6062 Westshore Dr
- 5978 Westshore Dr
- 6168 F 41
- 5912 Westshore Dr
- 5673 F 41
- 6299 Woodland Dr
- 9809 Minnesota St Unit B
- 9401 6th St
- 6126 Loud Dr
- 8114 Colorado St Unit C
- 10156 Virginia St
- 8014 S Alaska St Unit A
- 8016 S Alaska St Unit B
- 5529 Forest Dr
- 5770 Cedar Lake Rd Unit B
- 5770 Cedar Lake Rd
- 6440 F 41
- 8619 Iowa St
- 8207 Florida Unit A Common

