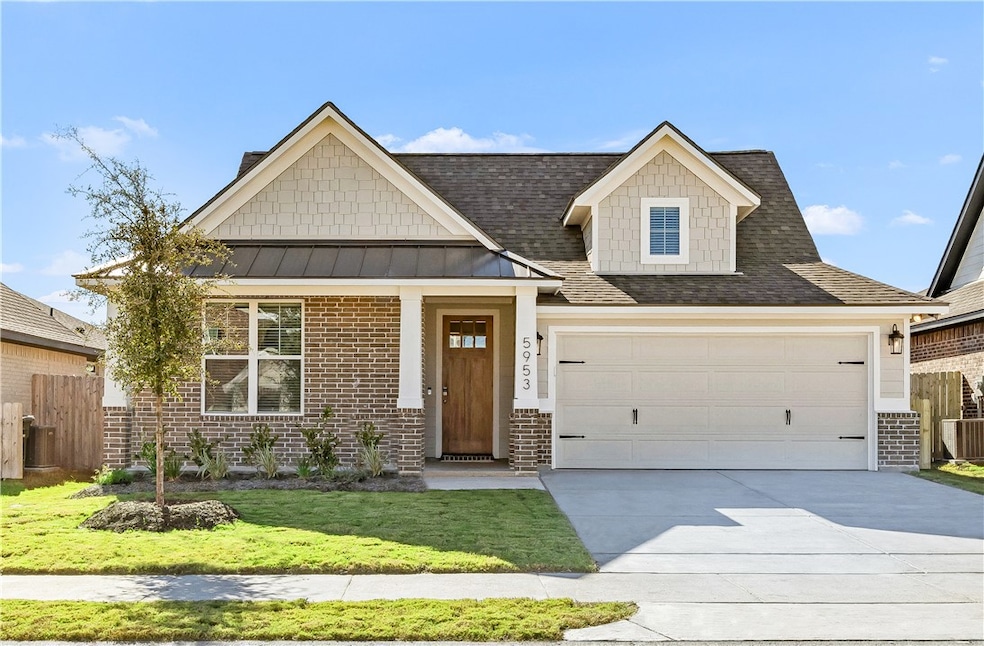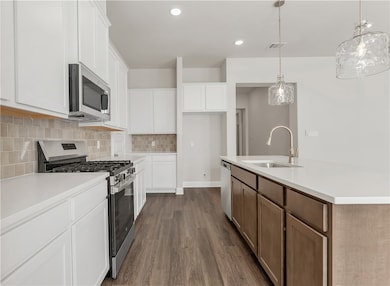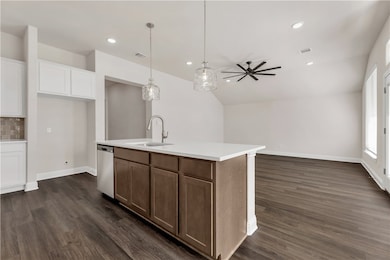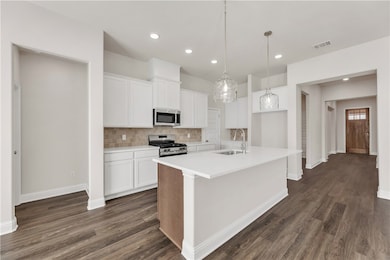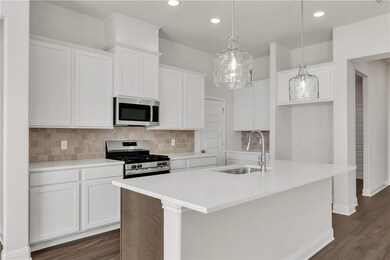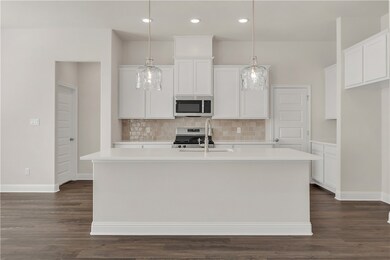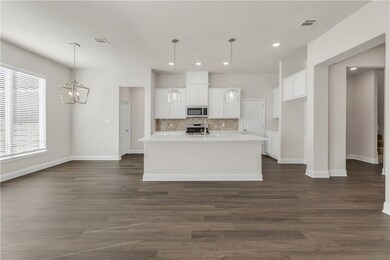5953 Eldora Dr College Station, TX 77845
Estimated payment $2,288/month
Highlights
- Traditional Architecture
- High Ceiling
- Community Pool
- A&M Consolidated Middle School Rated A
- Granite Countertops
- Covered Patio or Porch
About This Home
Welcome to 5953 Eldora! Enter into Ranger Homes most popular floor plan where natural light draws you into the spacious family room, dining room, and kitchen. Featuring 42 inch upper cabinets, a large walk-in pantry, subway backsplash, quartz counters, and stainless steel appliances, this kitchen boasts storage and style. This split floor plan features two bedrooms with a shared bathroom on one side of the house, a secluded and expansive primary suite on the other. and a bonus room over the garage! All three bedrooms have ceiling fans, oversized walk-in closets, and lots of natural light. Rounding out the home, find smart home features throughout such as a smart front door lock, Ring doorbell, smart thermostat, and smart lighting. Welcome home!
Home Details
Home Type
- Single Family
Est. Annual Taxes
- $1,235
Year Built
- Built in 2025
Lot Details
- 5,750 Sq Ft Lot
- Wood Fence
- Sprinkler System
- Landscaped with Trees
Parking
- 2 Car Attached Garage
- Parking Available
- Garage Door Opener
Home Design
- Traditional Architecture
- Brick Exterior Construction
- Slab Foundation
- Frame Construction
- Composition Roof
- Metal Siding
- HardiePlank Type
- Radiant Barrier
Interior Spaces
- 2,077 Sq Ft Home
- 2-Story Property
- Dry Bar
- High Ceiling
- Ceiling Fan
- Window Treatments
- Insulated Doors
- Washer Hookup
Kitchen
- Walk-In Pantry
- Gas Range
- Recirculated Exhaust Fan
- Microwave
- Dishwasher
- Kitchen Island
- Granite Countertops
- Quartz Countertops
- Disposal
Flooring
- Carpet
- Tile
- Vinyl
Bedrooms and Bathrooms
- 3 Bedrooms
- 2 Full Bathrooms
Home Security
- Smart Home
- Fire and Smoke Detector
Eco-Friendly Details
- Energy-Efficient Windows with Low Emissivity
- Energy-Efficient HVAC
- Energy-Efficient Lighting
- Energy-Efficient Insulation
- Ventilation
Outdoor Features
- Covered Patio or Porch
Utilities
- Central Heating and Cooling System
- Heating System Uses Gas
- Programmable Thermostat
- Thermostat
- Underground Utilities
- Municipal Utilities District
- Tankless Water Heater
- Gas Water Heater
- High Speed Internet
Listing and Financial Details
- Legal Lot and Block 23 / 30
- Assessor Parcel Number 450438
Community Details
Overview
- Property has a Home Owners Association
- Association fees include common area maintenance, pool(s), trash, all facilities, management
- Built by Ranger Homes
- Southern Pointe Subdivision
- On-Site Maintenance
Recreation
- Community Playground
- Community Pool
- Dog Park
Additional Features
- Door to Door Trash Pickup
- Resident Manager or Management On Site
Map
Home Values in the Area
Average Home Value in this Area
Tax History
| Year | Tax Paid | Tax Assessment Tax Assessment Total Assessment is a certain percentage of the fair market value that is determined by local assessors to be the total taxable value of land and additions on the property. | Land | Improvement |
|---|---|---|---|---|
| 2025 | $1,235 | $54,859 | $54,859 | -- |
| 2024 | -- | $50,523 | $50,523 | -- |
Property History
| Date | Event | Price | List to Sale | Price per Sq Ft |
|---|---|---|---|---|
| 11/16/2025 11/16/25 | For Sale | $413,800 | -- | $199 / Sq Ft |
Source: Bryan-College Station Regional Multiple Listing Service
MLS Number: 25011746
APN: 450438
- 5955 Eldora Dr
- 5936 Eldora Dr
- 6101 Pocono Dr
- 6115 Eldora Dr
- 6117 Eldora Dr
- 6348 Spartan Dr
- 6344 Spartan Dr
- 6206 Southern Cross Dr
- 6336 Spartan Dr
- 6210 Daytona Dr
- 6216 Daytona Dr
- 6307 Daytona Dr
- 1152 Stauffer Cir
- 6222 Greenville Dr
- 1223 Canton Dr
- 1221 Canton Dr
- 1219 Canton Dr
- 1217 Canton Dr
- 6333 Daytona Dr
- 1216 Canton Dr
- 5930 Eldora Dr
- 6208 Pocono Dr
- 6308 Eldora Dr
- 6225 Greenville Dr
- 6207 Trado Dr
- 1210 Canton Dr
- 6325 Fulton Dr
- 715 Berry Creek
- 4709 Shoal Creek Dr
- 1337 S South Oaks Dr
- 701 Putter Ct
- 1545 Arrington Rd
- 304 Candle Stone Ct
- 4298 Rock Bend Dr
- 4014 Rocky Vista Dr
- 4340 Decatur Dr
- 4317 Dawn Lynn Dr
- 4102 Rocky Mountain Ct
- 4344 Spring Garden Dr
- 4304 Addison Ct
