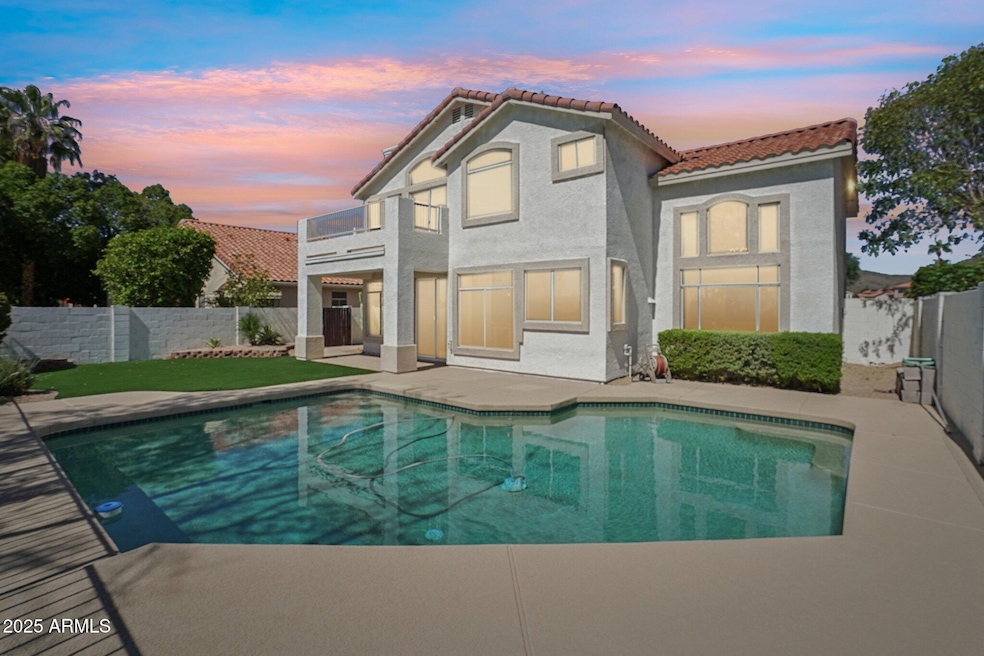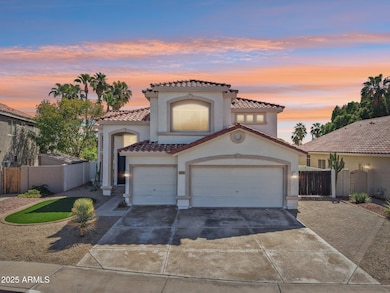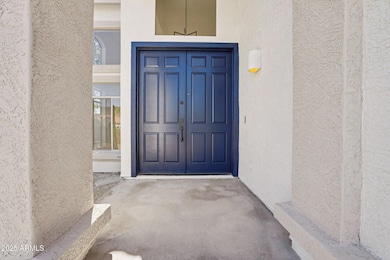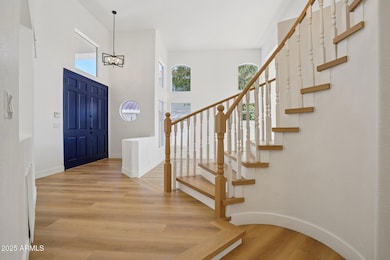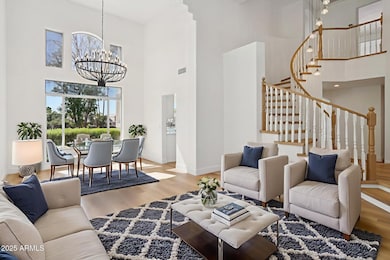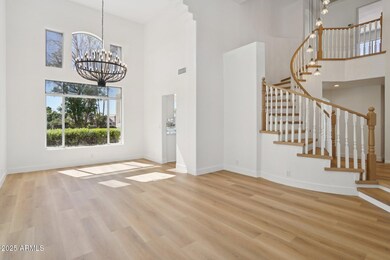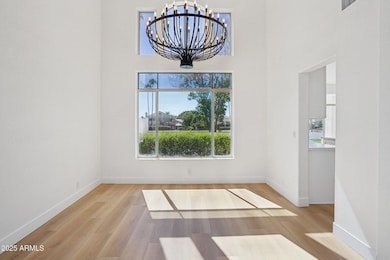5953 W Aurora Dr Glendale, AZ 85308
Arrowhead NeighborhoodEstimated payment $4,421/month
Highlights
- On Golf Course
- Play Pool
- Contemporary Architecture
- Legend Springs Elementary School Rated A
- RV Access or Parking
- Vaulted Ceiling
About This Home
Listed 50k below the appraised value! Instant equity! Live in luxury with this fully remodeled 4-bedroom, 3-bath single-family home backing the Legends of Arrowhead Golf Course. Enjoy serene golf course views right from your backyard while relaxing by the sparkling private pool. Every detail in this home has been thoughtfully updated—modern finishes, stylish upgrades, and a layout designed for both comfort and entertaining. The spacious kitchen and open living areas create a move-in-ready retreat. Located within walking distance of the highly rated Legend Springs Elementary School (A+ Rated), this home offers the perfect blend of convenience, lifestyle, and community. With its stunning golf course setting, pool, and completely remodeled interior, this is a rare opportunity
Home Details
Home Type
- Single Family
Est. Annual Taxes
- $3,648
Year Built
- Built in 1994
Lot Details
- 6,192 Sq Ft Lot
- Desert faces the front of the property
- On Golf Course
- Block Wall Fence
- Artificial Turf
HOA Fees
- $85 Monthly HOA Fees
Parking
- 3 Car Garage
- Garage Door Opener
- RV Access or Parking
Property Views
- Golf Course
- Mountain
Home Design
- Contemporary Architecture
- Roof Updated in 2025
- Wood Frame Construction
- Tile Roof
- Stucco
Interior Spaces
- 2,738 Sq Ft Home
- 2-Story Property
- Vaulted Ceiling
- Family Room with Fireplace
Kitchen
- Kitchen Updated in 2025
- Eat-In Kitchen
- Breakfast Bar
- Gas Cooktop
- Kitchen Island
Flooring
- Floors Updated in 2025
- Tile
- Vinyl
Bedrooms and Bathrooms
- 4 Bedrooms
- Bathroom Updated in 2025
- Primary Bathroom is a Full Bathroom
- 3 Bathrooms
- Dual Vanity Sinks in Primary Bathroom
- Bathtub With Separate Shower Stall
Eco-Friendly Details
- North or South Exposure
Pool
- Pool Updated in 2025
- Play Pool
- Pool Pump
Outdoor Features
- Balcony
- Covered Patio or Porch
Schools
- Legend Springs Elementary
- Mountain Ridge High School
Utilities
- Central Air
- Heating System Uses Natural Gas
- Plumbing System Updated in 2025
Listing and Financial Details
- Tax Lot 19
- Assessor Parcel Number 231-16-019
Community Details
Overview
- Association fees include ground maintenance, trash
- Spectrum Association, Phone Number (602) 626-4567
- Built by fulton
- Arrowhead Ranch Parcels 3 & 4 Subdivision
Recreation
- Golf Course Community
- Community Playground
- Bike Trail
Map
Home Values in the Area
Average Home Value in this Area
Tax History
| Year | Tax Paid | Tax Assessment Tax Assessment Total Assessment is a certain percentage of the fair market value that is determined by local assessors to be the total taxable value of land and additions on the property. | Land | Improvement |
|---|---|---|---|---|
| 2025 | $3,674 | $38,143 | -- | -- |
| 2024 | $3,615 | $36,326 | -- | -- |
| 2023 | $3,615 | $46,910 | $9,380 | $37,530 |
| 2022 | $3,526 | $35,560 | $7,110 | $28,450 |
| 2021 | $3,646 | $31,380 | $6,270 | $25,110 |
| 2020 | $3,626 | $30,050 | $6,010 | $24,040 |
| 2019 | $3,606 | $29,610 | $5,920 | $23,690 |
| 2018 | $3,524 | $29,800 | $5,960 | $23,840 |
| 2017 | $3,432 | $27,900 | $5,580 | $22,320 |
| 2016 | $3,271 | $28,680 | $5,730 | $22,950 |
| 2015 | $3,027 | $26,620 | $5,320 | $21,300 |
Property History
| Date | Event | Price | List to Sale | Price per Sq Ft | Prior Sale |
|---|---|---|---|---|---|
| 12/21/2025 12/21/25 | Rented | $3,800 | 0.0% | -- | |
| 12/12/2025 12/12/25 | Pending | -- | -- | -- | |
| 11/06/2025 11/06/25 | Price Changed | $3,999 | 0.0% | $1 / Sq Ft | |
| 10/25/2025 10/25/25 | For Sale | $785,000 | 0.0% | $287 / Sq Ft | |
| 09/25/2025 09/25/25 | For Rent | $3,800 | 0.0% | -- | |
| 05/23/2025 05/23/25 | Sold | $490,000 | -10.7% | $183 / Sq Ft | View Prior Sale |
| 05/08/2025 05/08/25 | Price Changed | $549,000 | -5.2% | $205 / Sq Ft | |
| 05/01/2025 05/01/25 | Price Changed | $579,000 | -3.3% | $216 / Sq Ft | |
| 04/17/2025 04/17/25 | For Sale | $599,000 | -- | $224 / Sq Ft |
Purchase History
| Date | Type | Sale Price | Title Company |
|---|---|---|---|
| Warranty Deed | -- | Fidelity National Title Agency | |
| Warranty Deed | $495,000 | Investors Title | |
| Warranty Deed | $490,000 | Investors Title | |
| Interfamily Deed Transfer | -- | Pioneer Title Agency Inc | |
| Warranty Deed | $272,500 | Fidelity National Title | |
| Warranty Deed | -- | Fidelity National Title | |
| Corporate Deed | -- | Lawyers Title Of Arizona Inc | |
| Warranty Deed | $171,010 | Lawyers Title Of Arizona Inc |
Mortgage History
| Date | Status | Loan Amount | Loan Type |
|---|---|---|---|
| Open | $460,000 | New Conventional | |
| Previous Owner | $445,000 | New Conventional | |
| Previous Owner | $220,000 | New Conventional | |
| Previous Owner | $258,875 | New Conventional | |
| Previous Owner | $136,800 | New Conventional |
Source: Arizona Regional Multiple Listing Service (ARMLS)
MLS Number: 6938639
APN: 231-16-019
- 5839 W Del Lago Cir
- 5822 W Abraham Ln
- 6064 W Irma Ln
- 20637 N 61st Ave
- 21474 N 56th Ave
- 21722 N 61st Dr
- 5680 W Monona Dr
- 5663 W Abraham Ln
- 20764 N 56th Ave Unit III
- 20712 N 56th Ave
- 21619 N 56th Dr
- 21121 N 63rd Dr
- 6279 W Louise Dr
- 6270 W Rose Garden Ln
- 6259 W Monona Dr
- 21428 N 55th Ave
- 5335 W Rose Garden Ln
- 5960 W Via Montoya Dr
- 21682 N 53rd Dr
- 20391 N 55th Dr
Ask me questions while you tour the home.
