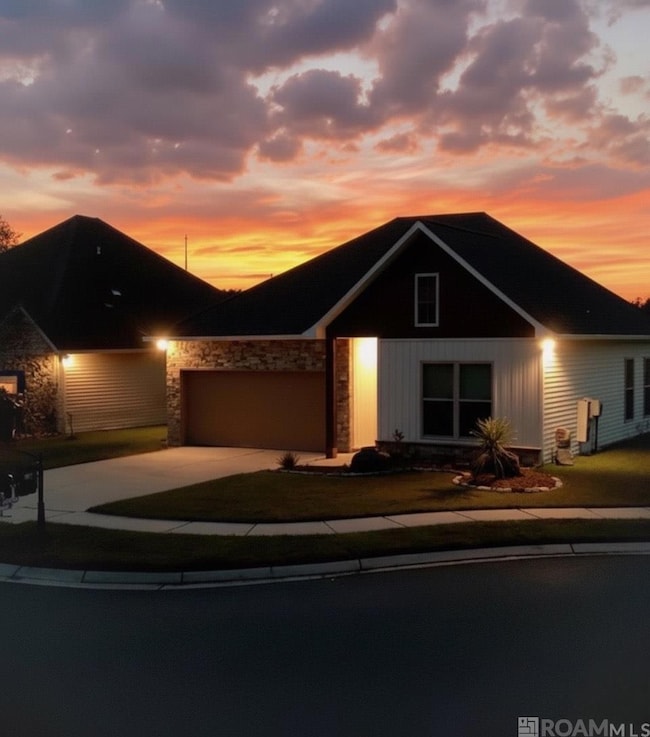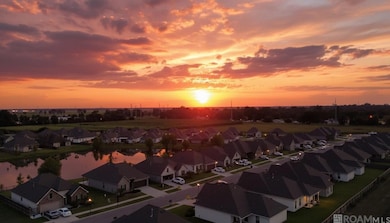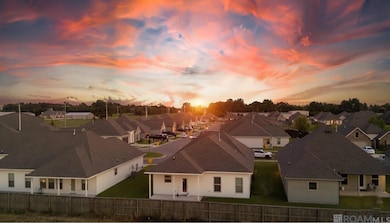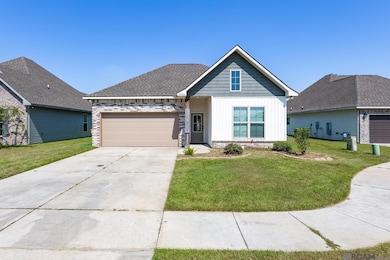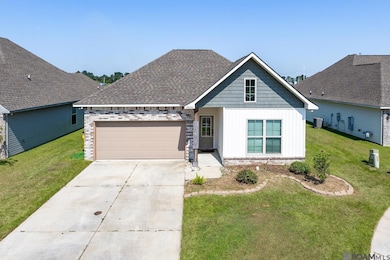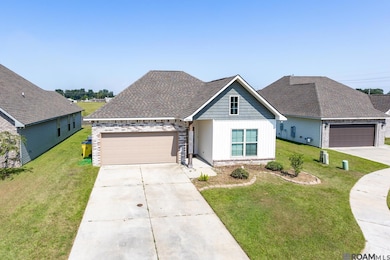
59530 Clifts Cove Dr Plaquemine, LA 70764
Estimated payment $1,620/month
Highlights
- Traditional Architecture
- Double Vanity
- Cooling Available
- Soaking Tub
- Walk-In Closet
- Breakfast Bar
About This Home
Built in 2021, this 4 bedroom, 2.5 bathroom home awaits it's new owners & offers a light and airy feel with modern finishes throughout. The open-concept floor plan features luxury vinyl plank flooring across the main living areas, creating a seamless flow between the living room and kitchen. The kitchen is designed for both function and style, complete with granite countertops, a center island with breakfast bar seating, pantry, and a separate dining area. The primary suite is a true retreat, featuring an en suite bathroom with a soaking tub, separate shower, and plenty of space to unwind. Step outside to a covered patio and partially fenced backyard where you can relax, entertain or simply enjoy the outdoors. Schedule your private showing today! Seller is willing to contribute to the buyer's closing costs.
Listing Agent
Keller Williams Realty Red Stick Partners License #0995698649 Listed on: 09/12/2025

Home Details
Home Type
- Single Family
Est. Annual Taxes
- $2,199
Year Built
- Built in 2021
Lot Details
- 6,926 Sq Ft Lot
- Lot Dimensions are 34x36x111x60x86
- Wood Fence
HOA Fees
- $40 Monthly HOA Fees
Home Design
- Traditional Architecture
- Brick Exterior Construction
- Frame Construction
Interior Spaces
- 1,782 Sq Ft Home
- 1-Story Property
- Ceiling height of 9 feet or more
- Attic Access Panel
- Washer and Electric Dryer Hookup
Kitchen
- Breakfast Bar
- Oven or Range
- Microwave
- Dishwasher
- Disposal
Flooring
- Carpet
- Vinyl
Bedrooms and Bathrooms
- 4 Bedrooms
- En-Suite Bathroom
- Walk-In Closet
- Double Vanity
- Soaking Tub
- Separate Shower
Parking
- Garage
- Driveway
Utilities
- Cooling Available
- Heating Available
Community Details
- Association fees include accounting, maint subd entry hoa, common area maintenance
- Built by Dsld, LLC
- Myrtle Grove Subdivision
Map
Home Values in the Area
Average Home Value in this Area
Tax History
| Year | Tax Paid | Tax Assessment Tax Assessment Total Assessment is a certain percentage of the fair market value that is determined by local assessors to be the total taxable value of land and additions on the property. | Land | Improvement |
|---|---|---|---|---|
| 2024 | $2,199 | $21,330 | $3,770 | $17,560 |
| 2023 | $2,206 | $21,330 | $3,400 | $17,930 |
| 2022 | $2,205 | $21,330 | $3,400 | $17,930 |
Property History
| Date | Event | Price | List to Sale | Price per Sq Ft | Prior Sale |
|---|---|---|---|---|---|
| 10/15/2025 10/15/25 | Price Changed | $265,000 | -1.9% | $149 / Sq Ft | |
| 09/12/2025 09/12/25 | For Sale | $270,000 | +20.3% | $152 / Sq Ft | |
| 12/10/2021 12/10/21 | Sold | -- | -- | -- | View Prior Sale |
| 09/22/2021 09/22/21 | Pending | -- | -- | -- | |
| 09/22/2021 09/22/21 | For Sale | $224,530 | -- | $126 / Sq Ft |
About the Listing Agent

As an agent with expertise in the local area, I strive to provide my clients with knowledge of the market when it comes to buying and selling. My goal is to help family, friends and future clients make one of the biggest financial decisions of their life. Although home buying and selling can be an overwhelming process, I strive to make it as stress-free as possible for all of my people! I would be honored to have the opportunity to help you do the same! Whether you're ready to get a move on,
Lisa's Other Listings
Source: Greater Baton Rouge Association of REALTORS®
MLS Number: 2025017068
APN: 0200336410AY
- 23640 Kearney St
- 59148 Maple St
- 59012 Obier St
- 59805 Thomas Ross Dr
- 59025 W Harleaux St
- 59160 Belleview Dr
- 59685 Avery James Dr
- 58942 Postell Ave
- 58980 Martin Luther King Blvd
- 58945 Postell Ave
- Lot 506 Island Dr
- 59270 Island Dr
- TBD Bayou Rd
- 24619 Pecan Place
- 58725 Delacroix Ave
- 58870 April Ln
- 58700 Delacroix Ave
- 58735 Bayou Rd
- 23734 Oak St
- Lot 504 Island Dr
- 58890 April Ln
- 24505 Earle Dr
- 7540 Chad St
- 3517 Bird Heights Ave
- 6795 Belle Vale Dr
- 3937 Cypress Hall Dr
- 3476 Sweetwater Blvd
- 4414 Olivia Dr
- 3696 Waterbury Ave
- 4898 Belmont Dr
- 3257 Pointe-Marie Dr
- 6011 Riverbrook Dr
- 355 Highway 30
- 14436 Caroline Way
- 6103 Belle Grove Dr
- 2860 Pointe-Marie Dr
- 2757 Chenal Ct
- 3043 Creekmere Ln
- 1865 Rollingwood Dr
- 3147 Hudson Park Dr

