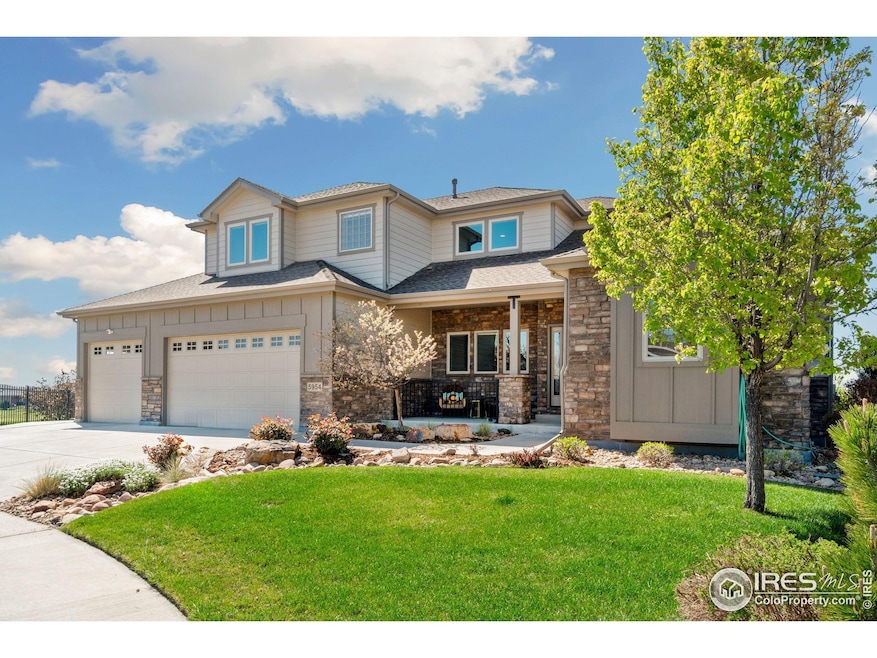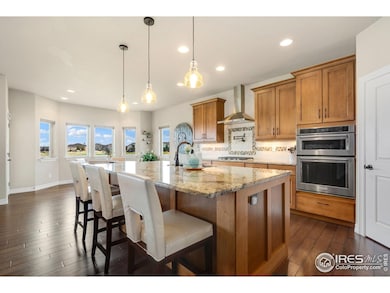5954 Black Lion Ct Windsor, CO 80550
Estimated payment $7,074/month
Highlights
- On Golf Course
- Open Floorplan
- Deck
- Panoramic View
- Clubhouse
- Wood Flooring
About This Home
Experience golf-course living at its best in this spacious Highland Meadows home designed for comfort, entertaining, and multi-generational living. The main-floor primary suite allows for true single-level convenience, while a private upstairs apartment with a full kitchen, laundry, separate HVAC, and garage access creates endless possibilities for in-laws, guests, or more. The open kitchen and great room are filled with natural light and flow seamlessly to a large covered deck with panoramic fairway views and a built-in gas hookups for outdoor cooking and firepit. A finished walk-out basement adds even more space with a wet bar, family room, and access to the backyard. The oversized 3 car garage includes a golf-cart bay and built in shelving. The home offers abundant storage throughout. Property has an underground electric fence around the entire property, and a collar for your furry friend. 220v is installed and is ready for your hot tub. Located near the clubhouse, tennis courts, pool, and parks, with easy access to I-25, Fort Collins, and Loveland. Property appraised for $1.573 in April 2025. Floor plan, and recent April 2025 appraisal available upon request.
Open House Schedule
-
Saturday, September 20, 202512:00 to 2:00 pm9/20/2025 12:00:00 PM +00:009/20/2025 2:00:00 PM +00:00Add to Calendar
Home Details
Home Type
- Single Family
Est. Annual Taxes
- $8,899
Year Built
- Built in 2015
Lot Details
- 9,338 Sq Ft Lot
- On Golf Course
- Cul-De-Sac
- Partially Fenced Property
- Sprinkler System
Parking
- 3 Car Attached Garage
Home Design
- Wood Frame Construction
- Composition Roof
- Stone
Interior Spaces
- 5,476 Sq Ft Home
- 2-Story Property
- Open Floorplan
- Wet Bar
- Partially Furnished
- Bar Fridge
- Ceiling Fan
- Gas Fireplace
- Window Treatments
- Family Room
- Dining Room
- Home Office
- Panoramic Views
- Basement Fills Entire Space Under The House
Kitchen
- Eat-In Kitchen
- Electric Oven or Range
- Microwave
- Dishwasher
- Kitchen Island
Flooring
- Wood
- Carpet
Bedrooms and Bathrooms
- 4 Bedrooms
- Main Floor Bedroom
- Split Bedroom Floorplan
- Walk-In Closet
- Primary Bathroom is a Full Bathroom
- In-Law or Guest Suite
- Primary bathroom on main floor
Laundry
- Laundry Room
- Laundry on main level
- Dryer
- Washer
Schools
- Riverview Pk-8 Elementary And Middle School
- Mountain View High School
Additional Features
- Deck
- Property is near a golf course
- Forced Air Heating and Cooling System
Listing and Financial Details
- Assessor Parcel Number R1624983
Community Details
Overview
- No Home Owners Association
- Association fees include common amenities
- Highland Meadows Golf Course Sub Win Subdivision
Amenities
- Clubhouse
Recreation
- Tennis Courts
- Community Playground
- Community Pool
Map
Home Values in the Area
Average Home Value in this Area
Tax History
| Year | Tax Paid | Tax Assessment Tax Assessment Total Assessment is a certain percentage of the fair market value that is determined by local assessors to be the total taxable value of land and additions on the property. | Land | Improvement |
|---|---|---|---|---|
| 2025 | $8,899 | $70,162 | $20,904 | $49,258 |
| 2024 | $8,714 | $70,162 | $20,904 | $49,258 |
| 2022 | $7,526 | $57,345 | $15,158 | $42,187 |
| 2021 | $7,722 | $58,995 | $15,594 | $43,401 |
| 2020 | $7,593 | $57,958 | $11,440 | $46,518 |
| 2019 | $7,513 | $57,958 | $11,440 | $46,518 |
| 2018 | $6,680 | $51,652 | $10,634 | $41,018 |
| 2017 | $6,097 | $51,652 | $10,634 | $41,018 |
| 2016 | $6,647 | $55,147 | $9,154 | $45,993 |
| 2015 | $2,057 | $17,220 | $9,150 | $8,070 |
| 2014 | $2,352 | $19,200 | $19,200 | $0 |
Property History
| Date | Event | Price | Change | Sq Ft Price |
|---|---|---|---|---|
| 09/15/2025 09/15/25 | Price Changed | $1,199,000 | -2.1% | $219 / Sq Ft |
| 07/29/2025 07/29/25 | Price Changed | $1,225,000 | -5.7% | $224 / Sq Ft |
| 07/01/2025 07/01/25 | Price Changed | $1,299,000 | -5.8% | $237 / Sq Ft |
| 06/16/2025 06/16/25 | For Sale | $1,379,000 | -- | $252 / Sq Ft |
Purchase History
| Date | Type | Sale Price | Title Company |
|---|---|---|---|
| Warranty Deed | $732,991 | Heritage Title | |
| Warranty Deed | $195,000 | None Available |
Mortgage History
| Date | Status | Loan Amount | Loan Type |
|---|---|---|---|
| Open | $750,000 | Credit Line Revolving | |
| Closed | $510,400 | New Conventional | |
| Closed | $37,500 | Unknown | |
| Closed | $553,000 | New Conventional | |
| Closed | $586,392 | New Conventional | |
| Previous Owner | $350,000 | Construction |
Source: IRES MLS
MLS Number: 1036931
APN: 86263-07-012
- 6712 Olympia Fields Ct
- 6227 Vernazza Way Unit 3
- 6227 Vernazza Way Unit 2
- 6227 Vernazza Way Unit 1
- 6233 Vernazza Way Unit 4
- 6233 Vernazza Way Unit 2
- 6226 Vernazza Way Unit 4
- 6224 Vernazza Way Unit 1
- 6240 Vernazza Way Unit 3
- 6228 Vernazza Way Unit 3
- 6228 Vernazza Way Unit 2
- Carolina Plan at Vernazza
- Avalon Plan at Vernazza
- Duxbury Plan at Vernazza
- Belmar Plan at Vernazza
- 6582 Crystal Downs Dr Unit 102
- 6510 Crystal Downs Dr Unit 206
- 6510 Crystal Downs Dr Unit 202
- 6634 Crystal Downs Dr Unit 104
- 6618 Crystal Downs Dr Unit 201
- 6910 Steeplechase Dr
- 4685 Grand Stand Dr
- 6153 American Oaks St
- 7415 Pimlico Dr
- 3915 Peralta Dr
- 1825 Cherry Blossom Dr
- 1982 Autumn Moon Dr
- 6205 Longstem Way
- 2115 Falling Leaf Dr
- 2290 Setting Sun Dr
- 1788 Iron Wheel Dr Unit 3
- 1513 First Light Dr
- 1502 New Season Dr
- 2105 Hopper Ln
- 6054 Holstein Dr
- 2235 Rocky Mountain Ave
- 2983 Cub Lake Dr
- 5275 Hahns Peak Dr
- 4695 Hahns Peak Dr Unit 101
- 4815 Hahns Peak Dr Unit Lakeshore at Centera







