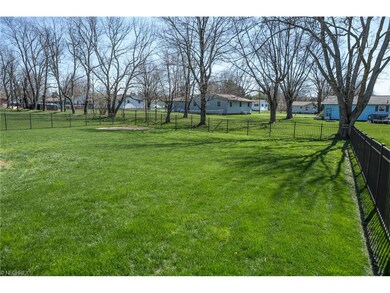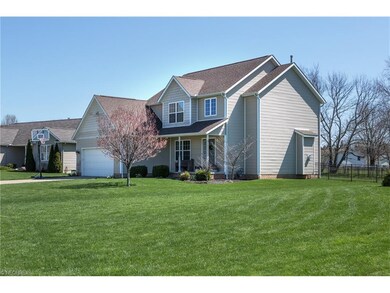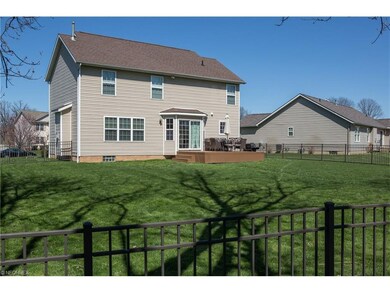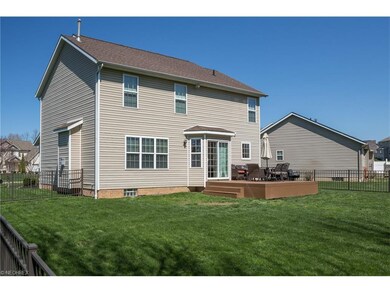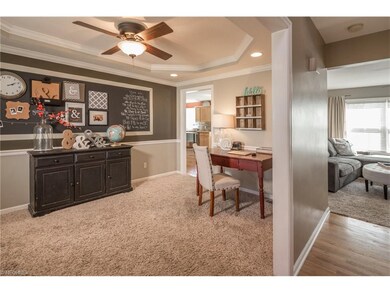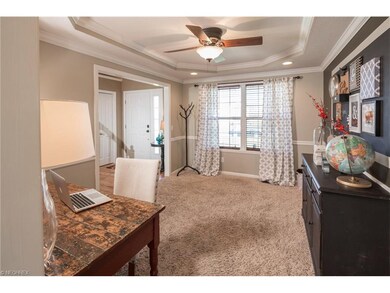
5954 Wentworth Ln SW Canton, OH 44706
Highlights
- Colonial Architecture
- 1 Fireplace
- 2 Car Attached Garage
- Deck
- Porch
- Forced Air Heating and Cooling System
About This Home
As of March 2019Welcome to your new home at 5954 Wentworth Ln SW in the Perry Local School System! This home is right out of an HGTV episode! Enter onto the hardwood floor of the 2 story foyer area as it is so beautiful from the chandelier to the turned open staircase. Entertaining in this cook's dream kitchen will be a breeze with Stainless Steel appliance's , hardwood floors, cast iron sink, goose-neck faucets, tiled back-splash and the gorgeous lights! Breeze into the formal dining room for sit down entertaining under the trey ceiling or move your guests into family room which boasts a huge picture window and a tiled gas log FP! A first floor laundry and a 1/2 bath round out this level. The upstairs Master suite has a stunning bathroom with tons of counter space, 2 walk-in closets and its on private linen closet. Three additional bedrooms and a full bath round out this level. The basement is partially finished with an additional 285 sq ft of living area. The backyard is tastefully fenced with a black iron look aluminum fence and the owners have just finished an incredible composite deck for all your outdoor entertaining. Call today for your private showing!
Last Agent to Sell the Property
Keller Williams Greater Metropolitan License #2010000746 Listed on: 04/21/2016

Last Buyer's Agent
Steve Wargo
Deleted Agent License #2014004039
Home Details
Home Type
- Single Family
Est. Annual Taxes
- $3,050
Year Built
- Built in 2004
Lot Details
- 0.3 Acre Lot
- Lot Dimensions are 76x170
- Vinyl Fence
Home Design
- Colonial Architecture
- Traditional Architecture
- Asphalt Roof
- Vinyl Construction Material
Interior Spaces
- 2,057 Sq Ft Home
- 2-Story Property
- 1 Fireplace
- Fire and Smoke Detector
Kitchen
- Range
- Microwave
- Dishwasher
- Disposal
Bedrooms and Bathrooms
- 4 Bedrooms
Partially Finished Basement
- Basement Fills Entire Space Under The House
- Sump Pump
Parking
- 2 Car Attached Garage
- Garage Drain
- Garage Door Opener
Outdoor Features
- Deck
- Porch
Utilities
- Forced Air Heating and Cooling System
- Heating System Uses Gas
- Water Softener
Community Details
- Camden Meadow Community
Listing and Financial Details
- Assessor Parcel Number 04318405
Ownership History
Purchase Details
Home Financials for this Owner
Home Financials are based on the most recent Mortgage that was taken out on this home.Purchase Details
Home Financials for this Owner
Home Financials are based on the most recent Mortgage that was taken out on this home.Purchase Details
Home Financials for this Owner
Home Financials are based on the most recent Mortgage that was taken out on this home.Purchase Details
Home Financials for this Owner
Home Financials are based on the most recent Mortgage that was taken out on this home.Similar Homes in Canton, OH
Home Values in the Area
Average Home Value in this Area
Purchase History
| Date | Type | Sale Price | Title Company |
|---|---|---|---|
| Warranty Deed | $227,000 | Ohio Real Title | |
| Warranty Deed | $212,900 | None Available | |
| Survivorship Deed | $185,000 | -- | |
| Warranty Deed | $40,000 | -- |
Mortgage History
| Date | Status | Loan Amount | Loan Type |
|---|---|---|---|
| Open | $225,600 | VA | |
| Closed | $227,000 | VA | |
| Previous Owner | $170,320 | New Conventional | |
| Previous Owner | $143,925 | New Conventional | |
| Previous Owner | $160,300 | New Conventional | |
| Previous Owner | $165,000 | Unknown | |
| Previous Owner | $148,000 | Purchase Money Mortgage | |
| Previous Owner | $18,500 | Unknown | |
| Previous Owner | $131,400 | Construction |
Property History
| Date | Event | Price | Change | Sq Ft Price |
|---|---|---|---|---|
| 03/15/2019 03/15/19 | Sold | $227,000 | +0.9% | $98 / Sq Ft |
| 02/04/2019 02/04/19 | Pending | -- | -- | -- |
| 01/28/2019 01/28/19 | For Sale | $225,000 | +5.7% | $97 / Sq Ft |
| 06/15/2016 06/15/16 | Sold | $212,900 | -0.9% | $104 / Sq Ft |
| 04/26/2016 04/26/16 | Pending | -- | -- | -- |
| 04/21/2016 04/21/16 | For Sale | $214,900 | -- | $104 / Sq Ft |
Tax History Compared to Growth
Tax History
| Year | Tax Paid | Tax Assessment Tax Assessment Total Assessment is a certain percentage of the fair market value that is determined by local assessors to be the total taxable value of land and additions on the property. | Land | Improvement |
|---|---|---|---|---|
| 2024 | -- | $112,460 | $21,140 | $91,320 |
| 2023 | $3,701 | $73,820 | $16,380 | $57,440 |
| 2022 | $3,718 | $73,820 | $16,380 | $57,440 |
| 2021 | $3,960 | $73,820 | $16,380 | $57,440 |
| 2020 | $3,932 | $70,320 | $15,190 | $55,130 |
| 2019 | $3,546 | $70,320 | $15,190 | $55,130 |
| 2018 | $3,503 | $70,320 | $15,190 | $55,130 |
| 2017 | $3,356 | $62,410 | $13,340 | $49,070 |
| 2016 | $3,375 | $62,410 | $13,340 | $49,070 |
| 2015 | $3,050 | $55,900 | $13,340 | $42,560 |
| 2014 | $774 | $50,060 | $11,940 | $38,120 |
| 2013 | $1,321 | $50,060 | $11,940 | $38,120 |
Agents Affiliated with this Home
-

Seller's Agent in 2019
Joanna Belden
Howard Hanna
(330) 309-2343
1 in this area
241 Total Sales
-

Buyer's Agent in 2019
Amy Myers-Guthrie
Keller Williams Legacy Group Realty
(330) 752-3939
3 in this area
524 Total Sales
-

Seller's Agent in 2016
Polly Lorenzo
Keller Williams Greater Metropolitan
(330) 354-7014
106 Total Sales
-
S
Buyer's Agent in 2016
Steve Wargo
Deleted Agent
Map
Source: MLS Now
MLS Number: 3800866
APN: 04318405
- 5960 Perry Hills Dr SW
- 5604 Perry Hills Dr SW
- 5888 Longview St SW
- 6212 Hadleigh St SW
- 5472 Hancock St SW
- 0 Navarre Rd SW Unit 5093073
- 5074 Oakvale St SW
- 2395 Libra Cir SW
- 2622 Barnstone Ave SW Unit 2622
- 2736 Perry Dr SW
- 2413 Moock Ave SW
- 2410 Perry Dr SW
- 2515 Saratoga Ave SW
- 2132 University Commons Dr SE Unit 2132
- 0 Clark St SW Unit 5126336
- 2073 University Commons Dr SE Unit 2073
- 4950 Trafalgar St SW
- 6534 Highton St SW
- 3626 Hazelbrook St SW
- 2645 Sawgrass Cir SE

