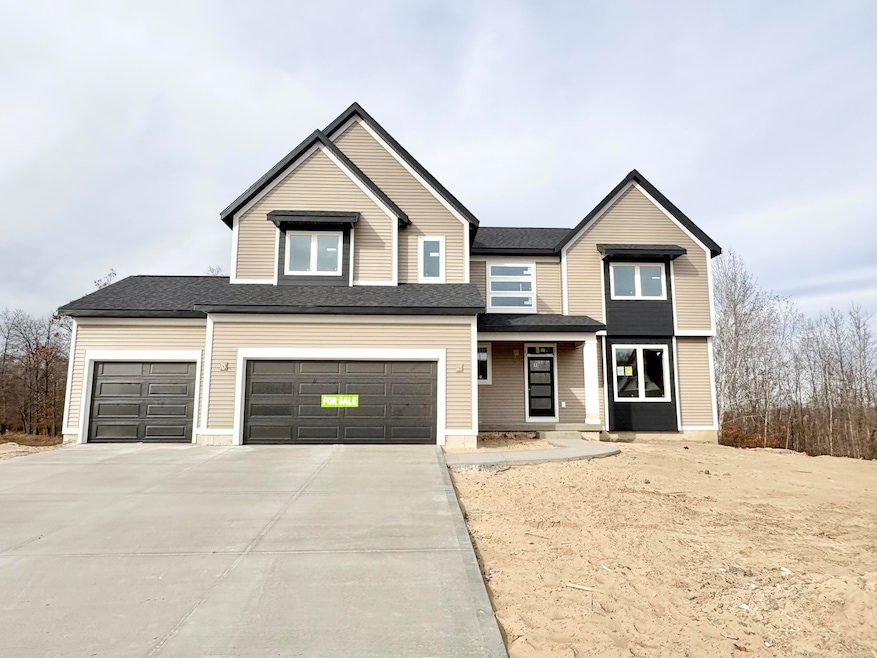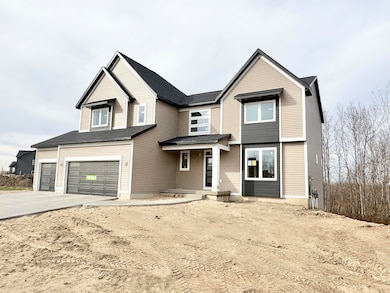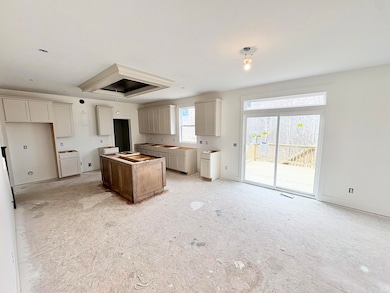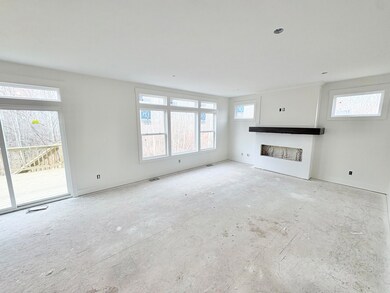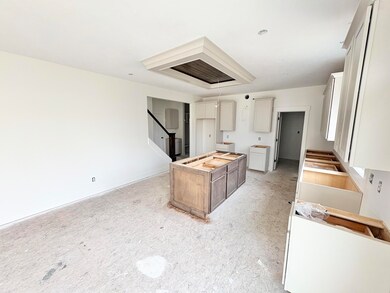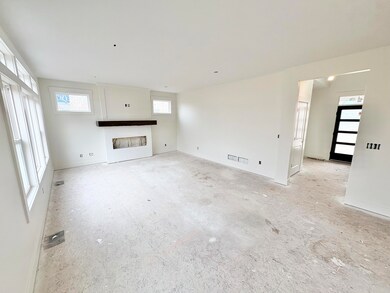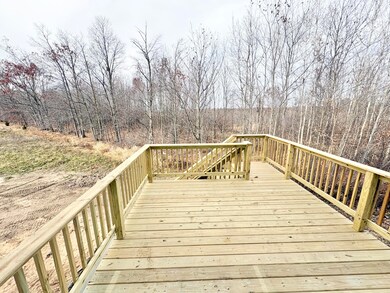5955 Braemoor Ct SE Caledonia Township, MI 49316
Estimated payment $4,428/month
Highlights
- Home Under Construction
- Deck
- Mud Room
- Caledonia Elementary School Rated A
- Traditional Architecture
- 3 Car Attached Garage
About This Home
JTB Homes is proud to present the Bay Harbor floor plan in the Graymoor community. This home has a unique feature of dual staircases leading upstairs. The kitchen features a large pantry and center island. It leads into the dining and family room where you can relax by the fireplace. The main floor also features a flex room and a spacious mudroom. Head up either one of the staircases to find all 4 bedrooms, 2 full bathrooms and the laundry room. The primary bedroom has a large walk in closet and private bathroom. Dual-sink vanity and ceramic tile shower highlight the primary bathroom. The 2nd bathroom upstairs also features dual-sink vanities. The basement is an unfinished walkout basement, leaving plenty of room for your customization. Estimated completion is January.
Home Details
Home Type
- Single Family
Year Built
- Home Under Construction
Lot Details
- 0.44 Acre Lot
- Lot Dimensions are 85 x 107 x 233 x 207
HOA Fees
- $32 Monthly HOA Fees
Parking
- 3 Car Attached Garage
- Garage Door Opener
Home Design
- Traditional Architecture
- Vinyl Siding
Interior Spaces
- 2,646 Sq Ft Home
- 2-Story Property
- Mud Room
- Living Room with Fireplace
- Walk-Out Basement
Kitchen
- Eat-In Kitchen
- Range
- Microwave
- Dishwasher
- Kitchen Island
- Disposal
Bedrooms and Bathrooms
- 4 Bedrooms
Laundry
- Laundry Room
- Laundry on upper level
Outdoor Features
- Deck
- Patio
Utilities
- Forced Air Heating and Cooling System
- Heating System Uses Natural Gas
Community Details
- $300 HOA Transfer Fee
- Built by JTB Homes
- Graymoor Subdivision
Listing and Financial Details
- Home warranty included in the sale of the property
Map
Home Values in the Area
Average Home Value in this Area
Tax History
| Year | Tax Paid | Tax Assessment Tax Assessment Total Assessment is a certain percentage of the fair market value that is determined by local assessors to be the total taxable value of land and additions on the property. | Land | Improvement |
|---|---|---|---|---|
| 2025 | -- | $31,300 | $0 | $0 |
Property History
| Date | Event | Price | List to Sale | Price per Sq Ft |
|---|---|---|---|---|
| 11/20/2025 11/20/25 | For Sale | $699,900 | -- | $265 / Sq Ft |
Purchase History
| Date | Type | Sale Price | Title Company |
|---|---|---|---|
| Warranty Deed | $134,890 | Lighthouse Title Agency |
Source: MichRIC
MLS Number: 25059183
APN: 41-23-08-399-093
- 7310 Graymoor St SE
- 7318 Graymoor St SE
- 7282 Graymoor St SE
- 5970 Claymont Ct SE
- 5964 Claymont Ct SE
- 5860 Crossmoor St SE
- Sequoia Plan at Graymoor - Woodland Series
- Bay Harbor Plan at Graymoor - Landmark Series
- Cedarwood Plan at Dutton Preserve - Woodland Series
- Cedarwood Plan at Graymoor - Woodland Series
- Oakwood Plan at Dutton Preserve - Woodland Series
- Northport Plan at Dutton Preserve - Landmark Series
- Bay Harbor Plan at Dutton Preserve - Landmark Series
- Sequoia Plan at Dutton Preserve - Woodland Series
- Pentwater Plan at Graymoor - Landmark Series
- Northport Plan at Graymoor - Landmark Series
- Sycamore Plan at Dutton Preserve - Woodland Series
- Whitby Plan at Dutton Preserve - Cottage Series
- Pentwater Plan at Dutton Preserve - Landmark Series
- Oakwood Plan at Graymoor - Woodland Series
- 5012 Verdure Pkwy
- 7100 92nd St SE
- 6020 W Fieldstone Hills Dr SE
- 7020 Whitneyville Ave SE
- 215 S Maple St SE
- 5657 Sugarberry Dr SE
- 301 S Maple St SE
- 3500-3540 60th St
- 5425 East Paris Ave SE
- 245 Kinsey St SE
- 3877 Old Elm Dr SE
- 3910 Old Elm Dr SE
- 5985 Cascade Ridge SE
- 4243 Forest Creek Ct SE
- 4260 Hidden Lakes Dr SE
- 6271 Architrave St SE Unit 6271 Architrave st.
- 1695 Bloomfield Dr SE
- 4645 Drummond Blvd SE
- 7325 Sheffield Dr SE
- 3300 East Paris Ave SE
