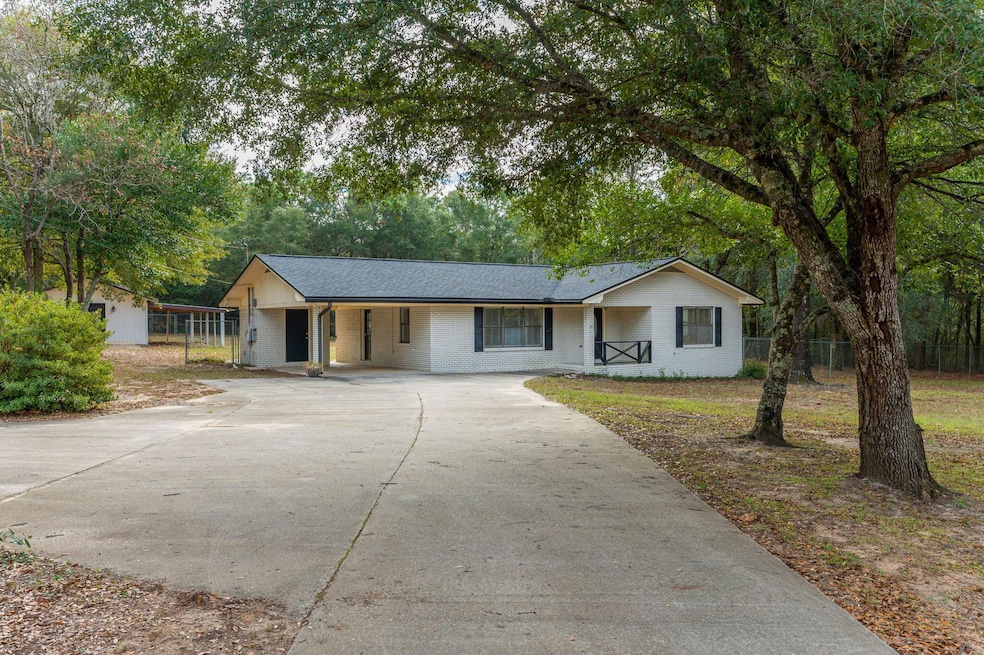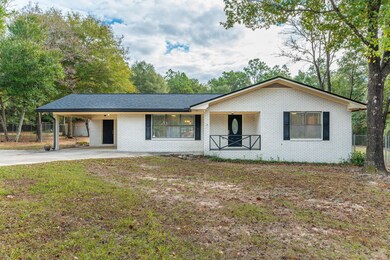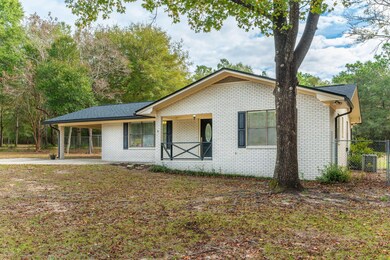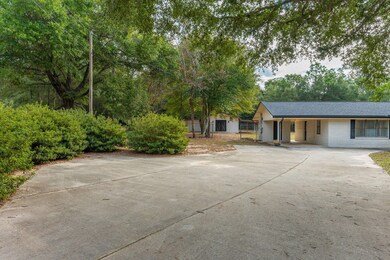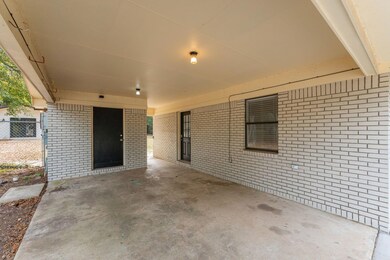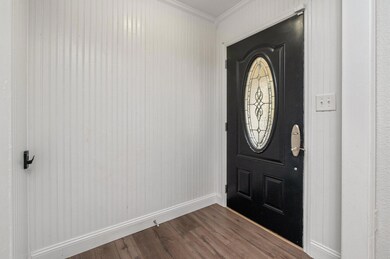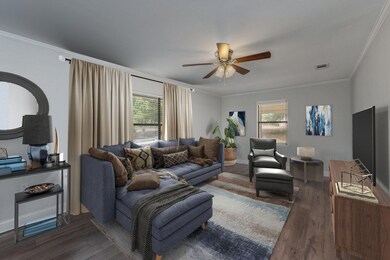
5955 Silver Oaks Ln Crestview, FL 32536
Highlights
- Separate Outdoor Workshop
- 2 Attached Carport Spaces
- Dining Area
- Living Room
- Central Heating and Cooling System
- Level Lot
About This Home
As of December 2022If you are looking for privacy and acreage yet still convenient to town this house could be for you! This cozy home has been updated and comes with a 600 Ft detached building. This home has solar panels that will be paid off at closing so you will reap all of the benefits!
Last Agent to Sell the Property
The Property Group 850 Inc License #3326322 Listed on: 11/24/2022
Home Details
Home Type
- Single Family
Est. Annual Taxes
- $1,770
Year Built
- Built in 1978
Lot Details
- 2 Acre Lot
- Lot Dimensions are 264x329
- Property fronts a private road
- Street terminates at a dead end
- Chain Link Fence
- Level Lot
- Property is zoned County
Parking
- 2 Attached Carport Spaces
Home Design
- Brick Exterior Construction
- Wood Trim
Interior Spaces
- 1,317 Sq Ft Home
- 1-Story Property
- Living Room
- Dining Area
- Laminate Flooring
- Electric Oven or Range
Bedrooms and Bathrooms
- 3 Bedrooms
- 2 Full Bathrooms
- Primary Bathroom includes a Walk-In Shower
Outdoor Features
- Separate Outdoor Workshop
Schools
- Bob Sikes Elementary School
- Davidson Middle School
- Crestview High School
Utilities
- Central Heating and Cooling System
- Electric Water Heater
- Septic Tank
Listing and Financial Details
- Assessor Parcel Number 32-4N-23-0000-0003-0020
Ownership History
Purchase Details
Purchase Details
Home Financials for this Owner
Home Financials are based on the most recent Mortgage that was taken out on this home.Purchase Details
Home Financials for this Owner
Home Financials are based on the most recent Mortgage that was taken out on this home.Purchase Details
Home Financials for this Owner
Home Financials are based on the most recent Mortgage that was taken out on this home.Purchase Details
Home Financials for this Owner
Home Financials are based on the most recent Mortgage that was taken out on this home.Purchase Details
Home Financials for this Owner
Home Financials are based on the most recent Mortgage that was taken out on this home.Purchase Details
Home Financials for this Owner
Home Financials are based on the most recent Mortgage that was taken out on this home.Similar Homes in Crestview, FL
Home Values in the Area
Average Home Value in this Area
Purchase History
| Date | Type | Sale Price | Title Company |
|---|---|---|---|
| Deed | $100 | None Listed On Document | |
| Warranty Deed | $299,000 | -- | |
| Special Warranty Deed | $182,600 | Multiple | |
| Trustee Deed | $115,200 | Attorney | |
| Warranty Deed | $150,000 | The Main Street Land Title C | |
| Warranty Deed | $190,000 | None Available | |
| Warranty Deed | $84,900 | Associated Land Title Group |
Mortgage History
| Date | Status | Loan Amount | Loan Type |
|---|---|---|---|
| Previous Owner | $204,000 | New Conventional | |
| Previous Owner | $164,340 | New Conventional | |
| Previous Owner | $153,225 | VA | |
| Previous Owner | $10,000 | Stand Alone Second | |
| Previous Owner | $187,064 | FHA | |
| Previous Owner | $67,920 | No Value Available | |
| Closed | $16,980 | No Value Available |
Property History
| Date | Event | Price | Change | Sq Ft Price |
|---|---|---|---|---|
| 12/28/2022 12/28/22 | Sold | $299,000 | 0.0% | $227 / Sq Ft |
| 12/09/2022 12/09/22 | Pending | -- | -- | -- |
| 11/24/2022 11/24/22 | For Sale | $299,000 | +61.6% | $227 / Sq Ft |
| 07/29/2019 07/29/19 | Sold | $185,000 | 0.0% | $140 / Sq Ft |
| 06/21/2019 06/21/19 | Pending | -- | -- | -- |
| 06/21/2019 06/21/19 | For Sale | $185,000 | +23.3% | $140 / Sq Ft |
| 01/08/2016 01/08/16 | Sold | $150,000 | 0.0% | $114 / Sq Ft |
| 11/19/2015 11/19/15 | Pending | -- | -- | -- |
| 10/19/2015 10/19/15 | For Sale | $150,000 | -- | $114 / Sq Ft |
Tax History Compared to Growth
Tax History
| Year | Tax Paid | Tax Assessment Tax Assessment Total Assessment is a certain percentage of the fair market value that is determined by local assessors to be the total taxable value of land and additions on the property. | Land | Improvement |
|---|---|---|---|---|
| 2024 | $1,770 | $193,441 | $28,180 | $165,261 |
| 2023 | $1,770 | $208,369 | $26,336 | $182,033 |
| 2022 | $1,619 | $164,510 | $24,613 | $139,897 |
| 2021 | $1,420 | $130,453 | $23,428 | $107,025 |
| 2020 | $1,329 | $120,582 | $22,969 | $97,613 |
| 2019 | $1,271 | $113,007 | $22,969 | $90,038 |
| 2018 | $1,250 | $109,314 | $0 | $0 |
| 2017 | $1,207 | $103,032 | $0 | $0 |
| 2016 | $1,170 | $100,296 | $0 | $0 |
| 2015 | $600 | $78,873 | $0 | $0 |
| 2014 | $599 | $78,247 | $0 | $0 |
Agents Affiliated with this Home
-
Christy Dennis

Seller's Agent in 2022
Christy Dennis
The Property Group 850 Inc
(850) 758-5778
109 Total Sales
-
Cheryl Purvines

Buyer's Agent in 2022
Cheryl Purvines
Coldwell Banker Realty
(850) 699-6384
77 Total Sales
-
Patricia Williams

Seller's Agent in 2019
Patricia Williams
ERA American Real Estate
(850) 585-4062
271 Total Sales
-
Geraldine House

Seller's Agent in 2016
Geraldine House
RE/MAX
25 Total Sales
-
M
Buyer's Agent in 2016
Miriama K B Devine
RealHome Services and Solutions Inc
Map
Source: Emerald Coast Association of REALTORS®
MLS Number: 912470
APN: 32-4N-23-0000-0003-0020
- 2767 Phil Tyner Rd
- 6014 Paige Ln
- Plan 3010 at Silvercrest
- Plan 2100 at Silvercrest
- Plan 1605 at Silvercrest
- Plan 2685 at Silvercrest
- Plan 1740 at Silvercrest
- Plan 2751 at Silvercrest
- Plan 2313 at Silvercrest
- Plan 2430 at Silvercrest
- Plan 1810 at Silvercrest
- Plan 2402 at Silvercrest
- Plan 2240 at Silvercrest
- 6215 Shire Ln
- 2713 Louis Cir
- 2712 Louis Cir
- Comstock III H Plan at Young Oaks
- Roses V H Plan at Young Oaks
- Hickory III G Plan at Young Oaks
- Cedar IV G Plan at Young Oaks
