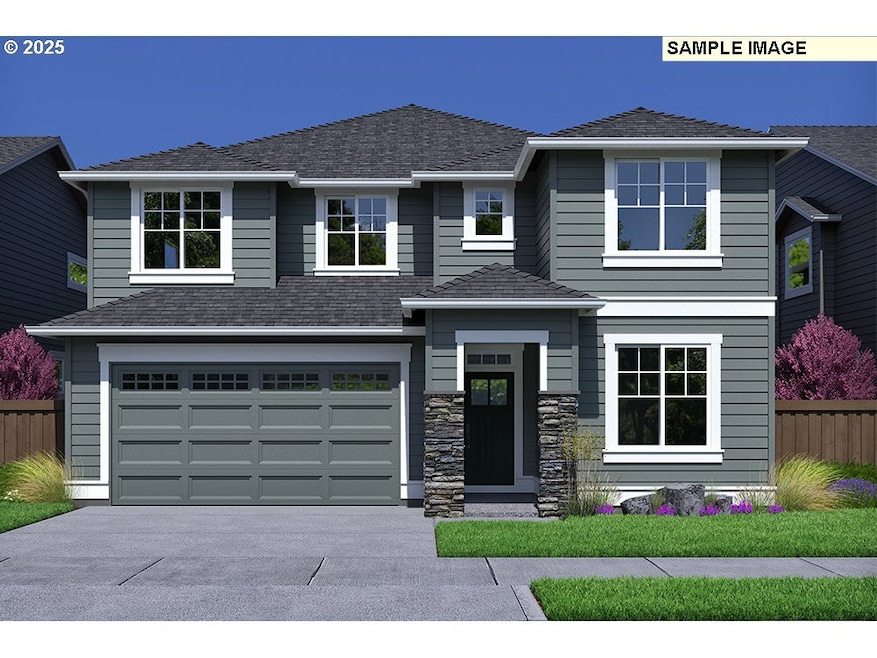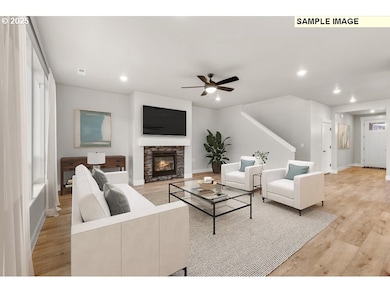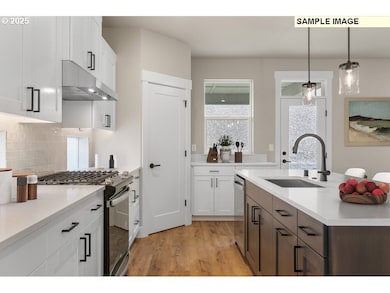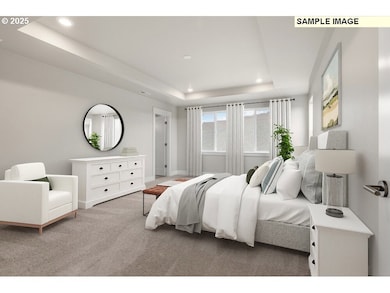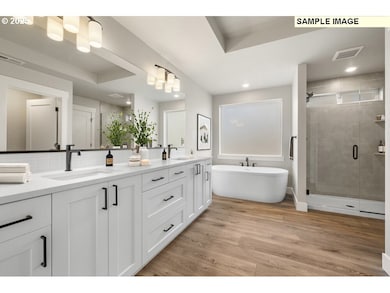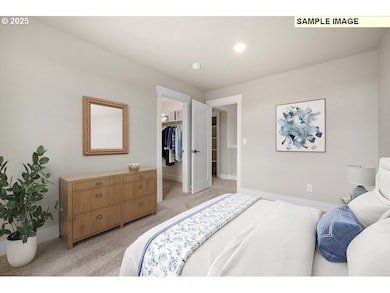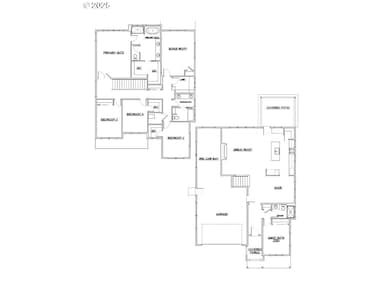5957 SE 73rd Ave Hillsboro, OR 97123
Southeast Hillsboro NeighborhoodEstimated payment $5,660/month
Highlights
- New Construction
- View of Trees or Woods
- English Architecture
- Ladd Acres Elementary School Rated A-
- Vaulted Ceiling
- Main Floor Primary Bedroom
About This Home
Build your dream home by Street of Dreams award winner builder! Featuring a full bed and bathroom on the main level, and 4 bedrooms and a bonus room up, this home offers the perfect blend of space, style, and convenience. Enjoy a spacious layout with wide hallways, an inviting great room, and a gourmet kitchen designed to be the centerpiece of the home. The kitchen features quartz countertops, a large island, a walk-in pantry, gas stainless steel appliances, and modern, light-filled finishes. Vaulted ceilings in the primary and front bedrooms add to the home’s charm, while the tiled primary bathroom shower brings a touch of luxury. Step outside to your private backyard and tree line—perfect for entertaining or relaxing. Located in South Hillsboro’s highly sought-after Butternut Creek community, you’ll have access to nature trails, dog parks, and new amenities like Market of Choice, The Reserve golf course, and local restaurants. Whether you're commuting to Portland or planning a weekend getaway to the Oregon Coast or wine country, this location offers exceptional access to it all. Personalize this home with our professional home designer to make this home perfect for you! Sales office onsite open Friday-Tuesday 11-5pm at 7372 SE Benedict St. Hillsboro, OR 97123.
Home Details
Home Type
- Single Family
Year Built
- New Construction
Lot Details
- Fenced
- Landscaped
- Level Lot
- Sprinkler System
- Private Yard
HOA Fees
- $111 Monthly HOA Fees
Parking
- 3 Car Attached Garage
- Tandem Garage
- Garage Door Opener
- Driveway
- On-Street Parking
Home Design
- Proposed Property
- English Architecture
- Composition Roof
- Cement Siding
Interior Spaces
- 2,957 Sq Ft Home
- 2-Story Property
- Vaulted Ceiling
- Ceiling Fan
- Gas Fireplace
- Double Pane Windows
- Family Room
- Living Room
- Dining Room
- Den
- Wall to Wall Carpet
- Views of Woods
- Crawl Space
- Laundry Room
Kitchen
- Walk-In Pantry
- Free-Standing Gas Range
- Range Hood
- Microwave
- Plumbed For Ice Maker
- Dishwasher
- Stainless Steel Appliances
- ENERGY STAR Qualified Appliances
- Kitchen Island
- Quartz Countertops
- Disposal
Bedrooms and Bathrooms
- 5 Bedrooms
- Primary Bedroom on Main
- Soaking Tub
Schools
- Tamarack Elementary School
- South Meadows Middle School
- Hillsboro High School
Utilities
- 95% Forced Air Zoned Heating and Cooling System
- Heating System Uses Gas
- Tankless Water Heater
- High Speed Internet
Additional Features
- Accessibility Features
- Covered Patio or Porch
Listing and Financial Details
- Builder Warranty
- Home warranty included in the sale of the property
- Assessor Parcel Number New Construction
Community Details
Overview
- Crystal Lake Community Management Association, Phone Number (541) 617-7006
- Butternut Creek Phase 13 Subdivision
Additional Features
- Common Area
- Resident Manager or Management On Site
Map
Home Values in the Area
Average Home Value in this Area
Property History
| Date | Event | Price | List to Sale | Price per Sq Ft |
|---|---|---|---|---|
| 11/17/2025 11/17/25 | Pending | -- | -- | -- |
| 11/17/2025 11/17/25 | For Sale | $884,900 | -- | $299 / Sq Ft |
Source: Regional Multiple Listing Service (RMLS)
MLS Number: 789132627
- 5975 SE 73rd Ave
- 5972 SE 73rd Ave
- 7104 SE Sterling Ln
- 0 SE 70th Ave Unit 282536374
- 2753 SE 75th Ave
- 3458 SE Caterpillar Ln
- 3436 SE Cape Ln
- 3477 SE Salmonfly Ln
- 7002 SE Firefly Ln
- 3487 SE 86th Ave
- 7432 SE Chinquapin Dr
- 2427 SW 218th Dr
- 3634 SE 66th Ave
- 6511 SE Nasha St
- 6497 SE Nasha St
- Cascade Plan at Gordon Creek Pointe
- Fairview Plan at Gordon Creek Pointe
- Astoria Plan at Gordon Creek Pointe
- 6448 SE Nasha St
- Chinook Plan at Gordon Creek Pointe
- 7001 SE Blanton St
- 3405 SE Reed Dr
- 3495 SE Reed Dr Unit ID1267686P
- 7574 SE Blanton St
- 6507 SE Genrosa St
- 2875 SW 214th Ave
- 21250 SW Alexander St
- 4151 SE Fortress Ln
- 3893 SE 81st Ave
- 7743 SE Kinnaman St
- 6022 SE Thornapple St
- 3844 SE 83rd Ave
- 2855 SW 209th Ave
- 8143 SE Leafhopper St
- 8206 SE Leafhopper St
- 720 SE Oak Glen Way
- 4505 SW Masters Loop
- 4828 SE Teakwood St
- 5493 SE 80th Ave
- 4283 SW Plumeria Way
