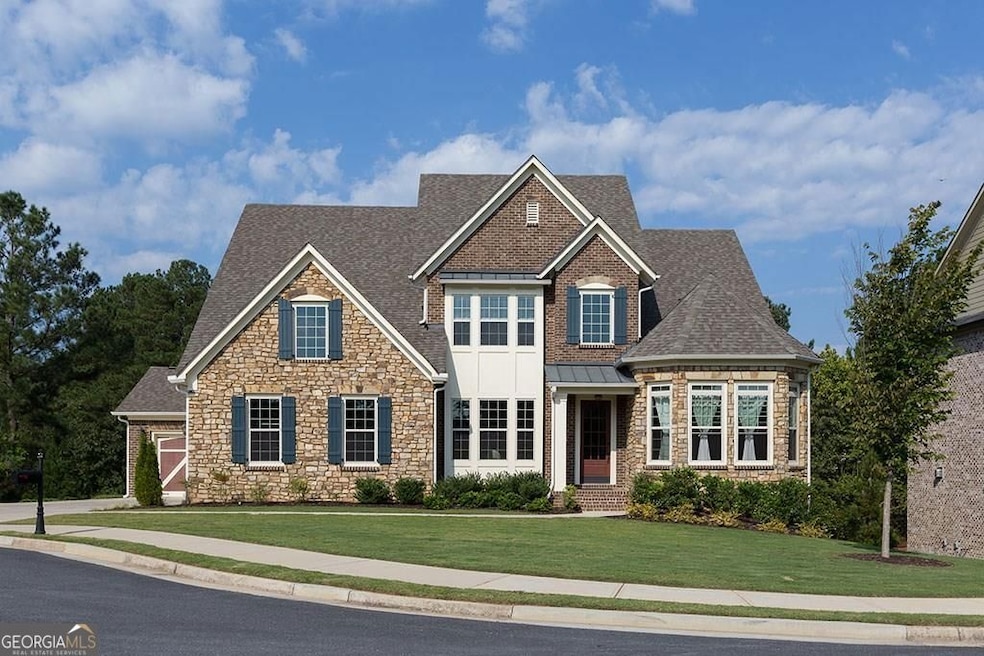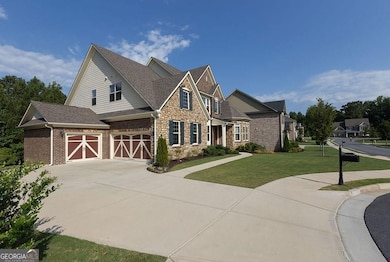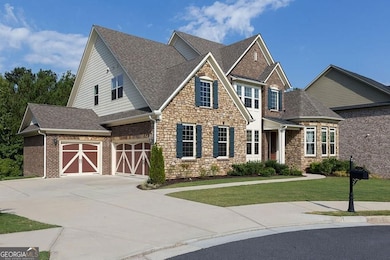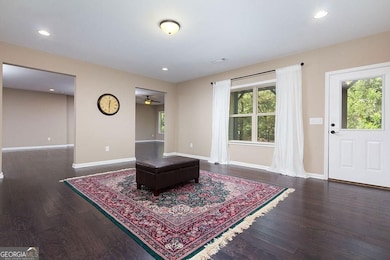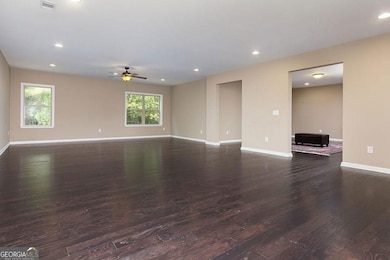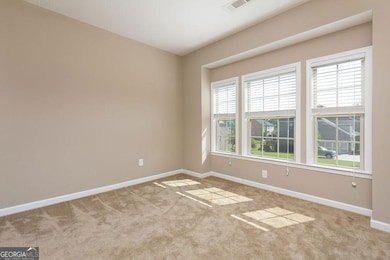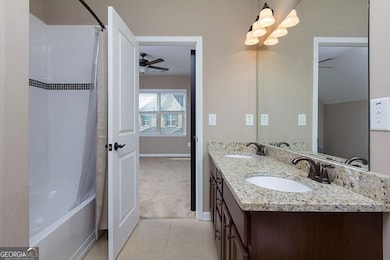5958 Respite Ct Johns Creek, GA 30097
Highlights
- Dining Room Seats More Than Twelve
- Deck
- Wood Flooring
- River Trail Middle School Rated A
- Traditional Architecture
- Main Floor Primary Bedroom
About This Home
Welcome to your dream home in the heart of Johns Creek! Nestled in the coveted Highlands at Johns Creek, this stunning brick and stone home at 5958 Respite Court offers five spacious bedrooms, five designer bathrooms, and over 3,300 sq ft of thoughtfully crafted living space. From the elegant two-story foyer and dark hardwood floors to the chef's kitchen with granite countertops, oversized island and stainless appliances, every detail speaks of refined living. Imagine hosting friends in the open-concept family room and keeping room, retreating to your luxurious master suite with expansive closets and spa-style bath, or enjoying a morning coffee on your private patio amid mature landscaping. With a three-car garage, level lot, and upgrades throughout, this home is equally perfect for everyday living and grand entertaining. Toprated schools (Findley Oaks, River Trail, Northview) make this home an ideal choice for families. Located just minutes from shopping, dining and convenient highways, it combines suburban tranquility with urban accessibility.
Listing Agent
BHHS Georgia Properties Brokerage Phone: License #415428 Listed on: 10/28/2025

Home Details
Home Type
- Single Family
Est. Annual Taxes
- $5,500
Year Built
- Built in 2013 | Remodeled
Lot Details
- 0.3 Acre Lot
- Back Yard Fenced
- Level Lot
Home Design
- Traditional Architecture
- Composition Roof
- Stone Siding
- Stone
Interior Spaces
- 3,359 Sq Ft Home
- 3-Story Property
- High Ceiling
- Ceiling Fan
- Double Pane Windows
- Family Room with Fireplace
- Dining Room Seats More Than Twelve
- Breakfast Room
- Fire and Smoke Detector
Kitchen
- Breakfast Bar
- Walk-In Pantry
- Double Oven
- Microwave
- Dishwasher
- Kitchen Island
- Disposal
Flooring
- Wood
- Tile
Bedrooms and Bathrooms
- 5 Bedrooms | 2 Main Level Bedrooms
- Primary Bedroom on Main
- Walk-In Closet
- Double Vanity
Laundry
- Laundry in Mud Room
- Laundry Room
- Dryer
- Washer
Finished Basement
- Interior and Exterior Basement Entry
- Natural lighting in basement
Parking
- 3 Car Garage
- Side or Rear Entrance to Parking
- Garage Door Opener
Outdoor Features
- Deck
Schools
- Findley Oaks Elementary School
- River Trail Middle School
- Northview High School
Utilities
- Forced Air Heating and Cooling System
- Heat Pump System
- Heating System Uses Natural Gas
- Gas Water Heater
- Cable TV Available
Listing and Financial Details
- Security Deposit $4,700
- 12-Month Min and 24-Month Max Lease Term
- Legal Lot and Block 8 / 3
Community Details
Overview
- Property has a Home Owners Association
- Association fees include ground maintenance
- Highlands Subdivision
Pet Policy
- Call for details about the types of pets allowed
Map
Source: Georgia MLS
MLS Number: 10633049
APN: 11-0880-0317-073-7
- 230 Sessingham Ln
- 640 Arncliffe Ct Unit 1
- 11420 Crossington Rd
- 5785 Oxborough Way Unit 1
- 775 Ellsborough Ct
- 11800 Carriage Park Ln
- 11915 Carriage Park Ln
- 130 Wyndlam Ct
- 11260 Donnington Dr
- 11615 Windbrooke Way
- 5690 Abbotts Bridge Rd
- 5575 Ashwind Trace
- 5610 N Hillbrooke Trace
- 5680 Abbotts Bridge Rd
- 1660 Gladewood Dr
- 11235 Surrey Park Trail
- 585 Meadows Creek Dr
- 11515 Bentham Ct
- 655 Arncliffe Ct
- 5715 Oxborough Way
- 12060 Carriage Park Ln
- 11255 Abbotts Station Dr
- 11100 Abbotts Station Dr
- 11340 Medlock Bridge Rd
- 11090 Surrey Park Trail
- 11134 Medlock Bridge Rd Unit ID1320716P
- 11134 Medlock Bridge Rd Unit ID1320731P
- 11180 Surrey Park Trail
- 6115 Abbotts Bridge Rd
- 11134 Medlock Bridge Rd
- 11000 Lakefield Dr Unit 1303
- 11000 Lakefield Dr Unit 4301
- 6215 Johns Creek Common
- 6072 Kearny Ln
- 11065 Brunson Dr Unit 247
- 10905 Brunson Dr
- 10970 Bell Rd
