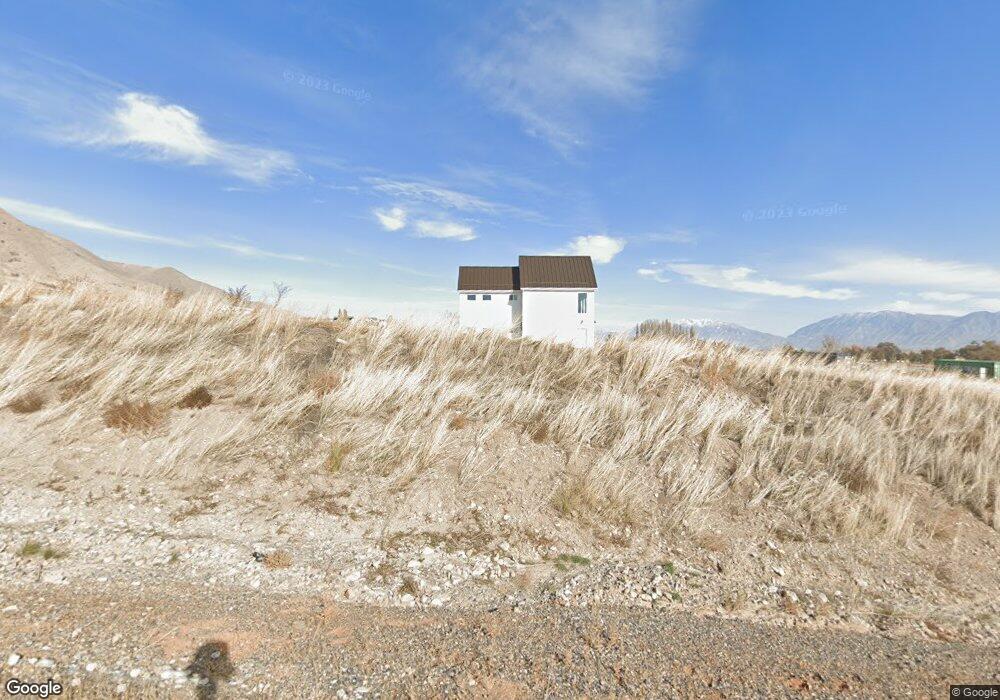5958 W Sunridge View Ln Payson, UT 84651
Estimated Value: $1,352,000 - $1,632,733
5
Beds
5
Baths
3,776
Sq Ft
$406/Sq Ft
Est. Value
About This Home
This home is located at 5958 W Sunridge View Ln, Payson, UT 84651 and is currently estimated at $1,532,683, approximately $405 per square foot. 5958 W Sunridge View Ln is a home with nearby schools including Taylor Elementary School, Salem Junior High School, and Valley View Middle School.
Ownership History
Date
Name
Owned For
Owner Type
Purchase Details
Closed on
Dec 18, 2025
Sold by
Truscott Brandon and Truscott Mary Challiss
Bought by
Morgan V Andrews And Janet S Andrews Family T and Andrews
Current Estimated Value
Purchase Details
Closed on
Jun 7, 2022
Sold by
Truscott Brandon
Bought by
Truscott Brandon and Truscott Mary Challiss
Home Financials for this Owner
Home Financials are based on the most recent Mortgage that was taken out on this home.
Original Mortgage
$578,000
Interest Rate
5.3%
Mortgage Type
Balloon
Purchase Details
Closed on
Sep 1, 2020
Sold by
Landes Associates Llc
Bought by
Truscott Brandon
Create a Home Valuation Report for This Property
The Home Valuation Report is an in-depth analysis detailing your home's value as well as a comparison with similar homes in the area
Purchase History
| Date | Buyer | Sale Price | Title Company |
|---|---|---|---|
| Morgan V Andrews And Janet S Andrews Family T | -- | Cottonwood Title | |
| Truscott Brandon | -- | None Listed On Document | |
| Truscott Brandon | -- | Security Title And Abstract |
Source: Public Records
Mortgage History
| Date | Status | Borrower | Loan Amount |
|---|---|---|---|
| Previous Owner | Truscott Brandon | $578,000 |
Source: Public Records
Tax History
| Year | Tax Paid | Tax Assessment Tax Assessment Total Assessment is a certain percentage of the fair market value that is determined by local assessors to be the total taxable value of land and additions on the property. | Land | Improvement |
|---|---|---|---|---|
| 2025 | $4,386 | $482,695 | -- | -- |
| 2024 | $4,386 | $435,200 | $0 | $0 |
| 2023 | $4,457 | $442,650 | $0 | $0 |
| 2022 | $2,706 | $828,500 | $465,000 | $363,500 |
| 2021 | $27 | $329,100 | $329,100 | $0 |
Source: Public Records
Map
Nearby Homes
- 5959 W 8000 S
- 8874 S 6000 W
- 9054 S 6200 W
- 4050 W 9600 S
- 10336 S 6000 W
- 6300 W 10000 S Unit 2
- 5132 W 10400 S
- 310 N 1500 W
- 7702 S 3300 W
- 9284 S 3550 W
- 10900 S 5200 W
- 845 W 400 N
- 9672 S 3550 W
- 451 N 500 W
- 451 N 500 W Unit 39
- 384 W 650 N Unit A-D
- 383 W 625 N Unit A-D
- 361 W 625 N Unit A-D
- 500 900 N
- 600 900 N
- 5848 W Sunridge View Ln
- 6044 W Sunridge View Ln
- 5966 W 8400 S
- 5872 W 8400 S
- 5928 W 8400 S
- 8262 S 5600 W
- 8164 S 5600 W
- 5901 W 8000 S
- 8342 S 5600 W
- 8324 S 5600 W
- 6020 W 8400 S
- 5901 W 8400 S
- 8283 S Sunridge View Ln
- 6022 W 8400 S
- 5792 W 8400 S
- 6088 W 8400 S Unit 2
- 5961 W 8400 S
- 5805 W 8400 S
- 5823 W 8000 S
- 5750 W 8400 S
Your Personal Tour Guide
Ask me questions while you tour the home.
