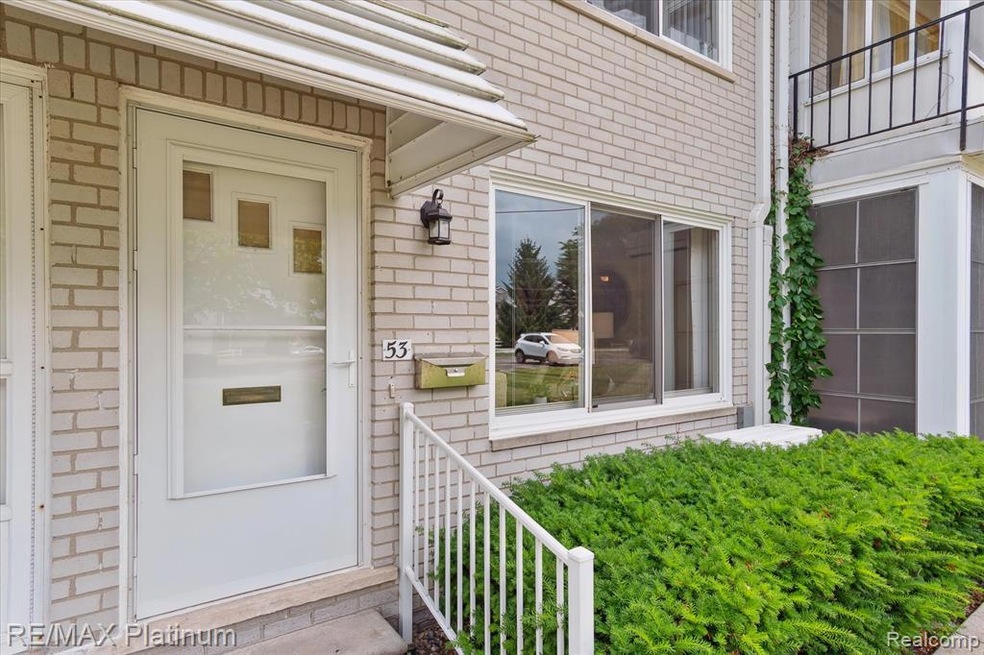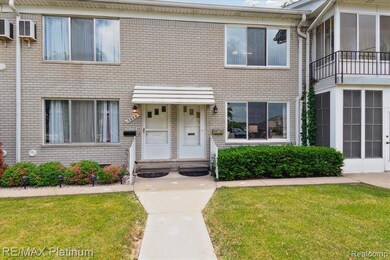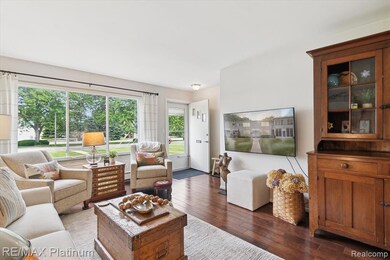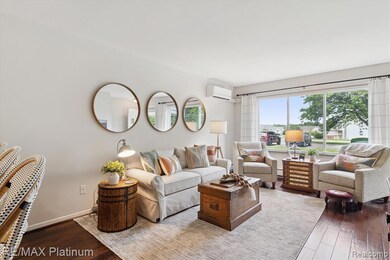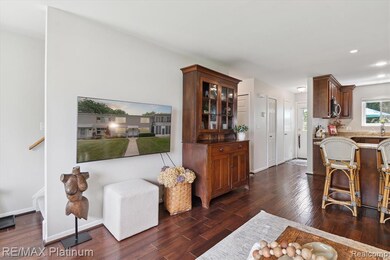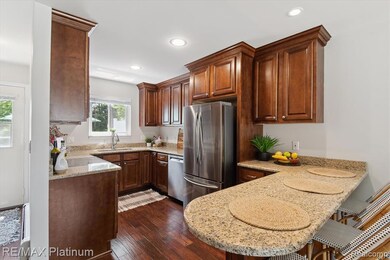5959 Alan Dr Unit 53 Brighton, MI 48116
Estimated payment $1,459/month
Highlights
- Beach Access
- Lake Privileges
- Awning
- Spencer Road Elementary School Rated A
- Covered Patio or Porch
- Central Air
About This Home
Best Kept Secret! Hard to come by and yet here is a lovely 2 bedroom 1 1/2 bath unit nestled within the small community of Woodruff Lake Co-Op's, a highly sought after complex in Brighton. This price point is perfect for snowbirds or as a VERY affordable retirement option for those 55+. This delightful, well-maintained pristine townhouse has a private front and back entrance - and a back patio area with newer patio walls (offering additional privacy) and adjacent to the lovely green backyard lawn. This home's highlights include new windows, neutral tones throughout, marble sills, mini-split air conditioning system, new custom blinds in the living room, wood floors, high quality bedroom carpet, fully updated kitchen with lovely cabinetry, spacious granite countertops, a convenient snack bar, reverse osmosis water system, window over sink, and appliances that include a Bosch dishwasher, and the new stainless steel refrigerator. Home also boosts a spacious primary bedroom with a large window and a walk-in closet, and its own private basement. The Woodruff Lake Co-Op complex itself is a small, warm community with only 64 units and is located right on Woodruff Lake. Owners enjoy fishing, boating, kayaking & canoeing in the summer and the wonderful sledding hill in the winter (great for those visiting grandchildren). The Woodruff community is close to I-96 & US-23, tons of shopping/dinning, parks, and medical facilities. Monthly association fee includes almost everything: heat, water/hot water, property taxes, building insurance, lawn care, snow removal, outside lighting & trash. Owner only pays electric and cable/streaming. Please note: CASH ONLY! NO PETS! NO RENTALS! 55 PLUS COMMUNITY! Come preview. It will not disappoint you.
Open House Schedule
-
Sunday, September 28, 202512:00 to 2:00 pm9/28/2025 12:00:00 PM +00:009/28/2025 2:00:00 PM +00:00Add to Calendar
Townhouse Details
Home Type
- Townhome
Year Built
- Built in 1968
Lot Details
- Property fronts a private road
- Private Entrance
HOA Fees
- $772 Monthly HOA Fees
Home Design
- Brick Exterior Construction
- Poured Concrete
- Asphalt Roof
Interior Spaces
- 950 Sq Ft Home
- 2-Story Property
- Ceiling Fan
- Awning
- Unfinished Basement
Kitchen
- Free-Standing Electric Range
- Microwave
- Dishwasher
- Disposal
Bedrooms and Bathrooms
- 2 Bedrooms
Laundry
- Dryer
- Washer
Outdoor Features
- Beach Access
- Lake Privileges
- Covered Patio or Porch
- Exterior Lighting
Location
- Ground Level
Utilities
- Central Air
- Baseboard Heating
- Hot Water Heating System
- Heating System Uses Natural Gas
- Natural Gas Water Heater
- High Speed Internet
Community Details
- Melissa Chapman Association, Phone Number (248) 769-7388
- On-Site Maintenance
Map
Home Values in the Area
Average Home Value in this Area
Property History
| Date | Event | Price | Change | Sq Ft Price |
|---|---|---|---|---|
| 08/05/2025 08/05/25 | Price Changed | $109,000 | -0.9% | $115 / Sq Ft |
| 06/26/2025 06/26/25 | For Sale | $110,000 | +77.4% | $116 / Sq Ft |
| 04/20/2017 04/20/17 | Sold | $62,000 | -7.5% | $65 / Sq Ft |
| 03/28/2017 03/28/17 | Pending | -- | -- | -- |
| 11/10/2016 11/10/16 | Price Changed | $67,000 | -6.7% | $71 / Sq Ft |
| 10/07/2016 10/07/16 | Price Changed | $71,800 | -8.2% | $76 / Sq Ft |
| 07/14/2016 07/14/16 | For Sale | $78,200 | +100.5% | $82 / Sq Ft |
| 04/29/2013 04/29/13 | Sold | $39,000 | -9.1% | $41 / Sq Ft |
| 04/25/2013 04/25/13 | Pending | -- | -- | -- |
| 04/01/2013 04/01/13 | For Sale | $42,900 | -- | $45 / Sq Ft |
Source: Realcomp
MLS Number: 20251011612
- 5959 Alan Dr
- 5959 Alan Dr Unit 56
- 5959 Alan Dr Unit 54
- 5955 Alan Dr Unit 60
- 5585 Woodruff Shore Dr Unit 1
- 11306 Woodruff Lake Dr
- 5980 Alan Dr Unit 2
- 5920 Pleasant Valley Rd
- 6572 Oakwood Dr
- 5821 Felske Dr
- 5308 Kierstan Dr
- 11921 Brandywine Dr
- 4893 Canyon Oaks Dr
- 5959 Ford Ct
- 6550 Avon Dr
- 11152 Spruce Point Dr
- 5075 Canyon Oaks Dr
- 12840 Larkins Rd
- 4445 Old Warner Ct
- 5336 Kensington Rd
- 11371 Izik's Way
- 11382 Langfeld Spur
- 11394 Langfeld Spur
- 11347 Ford Rd
- 10457 Pickerel Lake Dr
- 5841 Windword Dr
- 5821 Windword Dr
- 5797 Windword Dr
- 10920 Pickerel Lake Dr
- 10612 Grand River Rd
- 7175 Bishop Rd
- 1044 Maurice Dr
- 4196 Kensington Rd
- 898 E Grand River Ave
- 8403 Boulder Shores Dr
- 4229 Deeside Dr
- 8161 Twilight Dr
- 321 Williamsen Dr
- 197 Sean St
- 317 W Main St Unit 1
