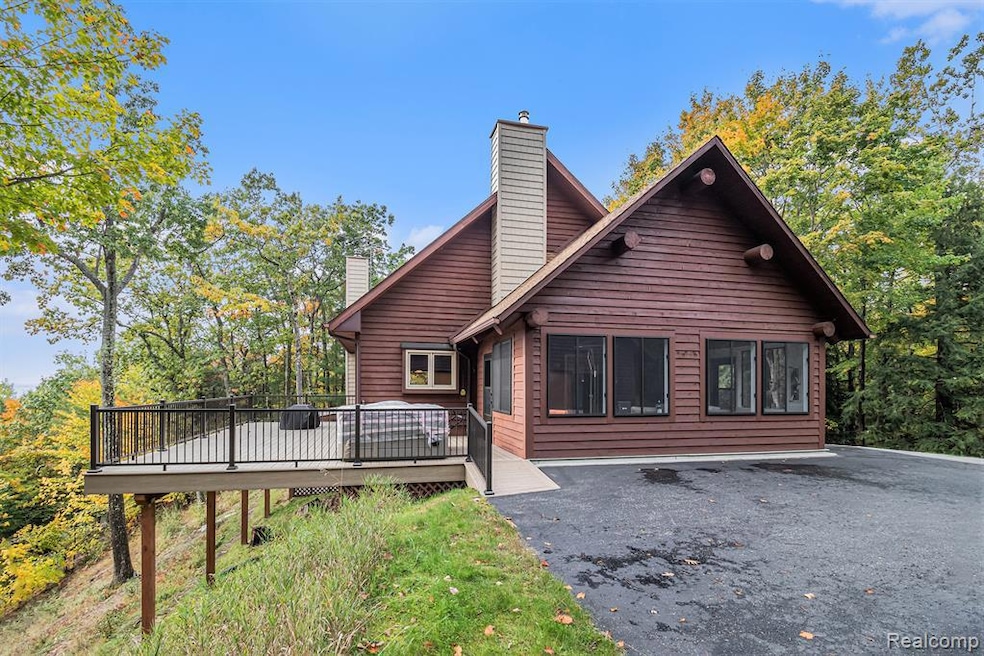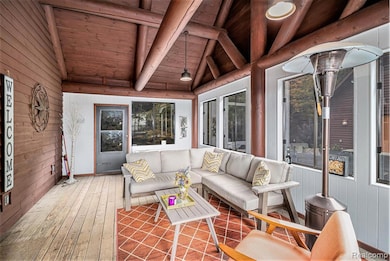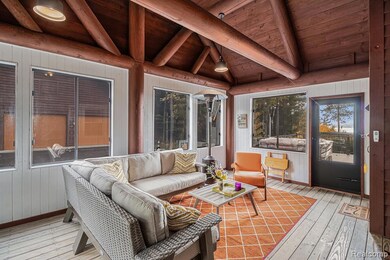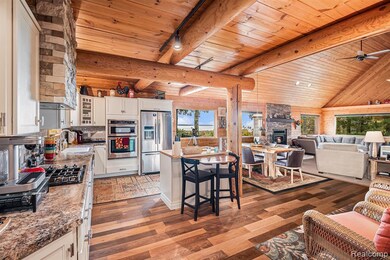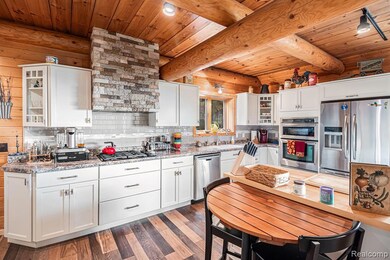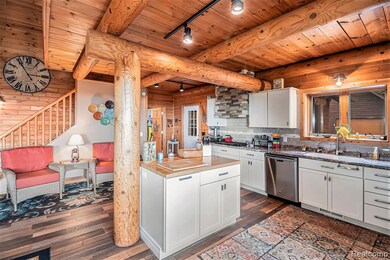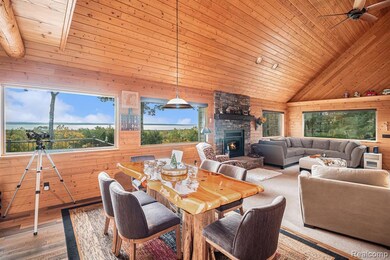5959 La Canada Harbor Springs, MI 49740
Estimated payment $5,457/month
Highlights
- 2.95 Acre Lot
- Traditional Architecture
- No HOA
- Harbor Springs High School Rated 9+
- Ground Level Unit
- 2 Car Detached Garage
About This Home
Enjoy breathtaking views of Lake Michigan from this stunning 3-bedroom, 3-bath home that perfectly blends warmth, character, and comfort. Rich wood accents and striking wood-beam ceilings create a timeless and inviting atmosphere throughout the open-concept living spaces. The living room features a beautiful fireplace framed by large windows that flood the home with natural light and capture the serene lake and wooded views. The kitchen is a chef’s dream, showcasing stainless steel appliances, and plenty of space for entertaining. A spacious 3-season porch extends your living area, perfect for morning coffee or evening sunsets overlooking the water. The finished walk-out basement offers even more room to relax or host guests, complete with a cozy fireplace and a full wet bar. Step outside to the expansive deck, patio, or fire pit area surrounded by mature trees—ideal for outdoor gatherings or peaceful evenings by the lake. The large primary suite is a private retreat with a spa-like bath featuring an open walk-in shower and granite vanity. Additional highlights include a charming loft bedroom and a large detached garage with abundant storage. With its stunning views, exceptional craftsmanship, and ideal mix of indoor and outdoor living, this Lake Michigan beauty offers the ultimate combination of comfort, elegance, and natural charm.
Home Details
Home Type
- Single Family
Est. Annual Taxes
Lot Details
- 2.95 Acre Lot
- Lot Dimensions are 578x166x539x329
Parking
- 2 Car Detached Garage
Home Design
- Traditional Architecture
- Poured Concrete
Interior Spaces
- 1,548 Sq Ft Home
- 1-Story Property
- Fireplace
- Finished Basement
Bedrooms and Bathrooms
- 3 Bedrooms
- 3 Full Bathrooms
Location
- Ground Level Unit
Utilities
- Forced Air Heating and Cooling System
- Heating System Uses Natural Gas
Community Details
- No Home Owners Association
Listing and Financial Details
- Assessor Parcel Number 161510100020
Map
Home Values in the Area
Average Home Value in this Area
Tax History
| Year | Tax Paid | Tax Assessment Tax Assessment Total Assessment is a certain percentage of the fair market value that is determined by local assessors to be the total taxable value of land and additions on the property. | Land | Improvement |
|---|---|---|---|---|
| 2025 | $3,828 | $384,100 | $0 | $384,100 |
| 2024 | $3,828 | $320,200 | $0 | $320,200 |
| 2023 | $3,518 | $281,200 | $0 | $281,200 |
| 2022 | $3,518 | $216,200 | $0 | $216,200 |
| 2021 | $4,385 | $160,900 | $0 | $160,900 |
| 2020 | $5,306 | $170,800 | $0 | $170,800 |
| 2019 | -- | $167,800 | $13,700 | $154,100 |
| 2018 | -- | $147,500 | $13,700 | $133,800 |
| 2017 | -- | $135,200 | $13,700 | $121,500 |
| 2016 | -- | $131,600 | $13,700 | $117,900 |
| 2015 | -- | $131,600 | $0 | $0 |
| 2014 | -- | $133,000 | $0 | $0 |
Property History
| Date | Event | Price | List to Sale | Price per Sq Ft |
|---|---|---|---|---|
| 10/31/2025 10/31/25 | Pending | -- | -- | -- |
| 10/22/2025 10/22/25 | For Sale | $974,900 | -- | $360 / Sq Ft |
Purchase History
| Date | Type | Sale Price | Title Company |
|---|---|---|---|
| Warranty Deed | $200,000 | -- | |
| Quit Claim Deed | -- | -- |
Mortgage History
| Date | Status | Loan Amount | Loan Type |
|---|---|---|---|
| Open | $160,000 | No Value Available |
Source: Realcomp
MLS Number: 20251046172
APN: 16-15-10-100-020
- 5945 Lodgepole Rd
- 5765 Lodgepole Rd
- 1333 Pinetree Trail
- 5810 Westward Passage
- 1509 Kingswood
- 5975 Westward Passage
- 1267 Pinetree Trail
- 1458 Timber Pass
- 1631 Arrowhead
- 1240 Pinetree Trail
- 1625 Arrowhead
- 1222 Timber Pass
- 6577 Otis Ln
- 5695 Weatherly
- 1074 Timber Pass
- 1718 Foxcroft Ct
- 1871 Cherry Hill Ct
- 2218 Pinecrest St
- 2311 Pinecrest St
- 2256 Pinecrest St
- 262 Highland Pike Rd
- 709 Jackson St Unit 9
- 522 Liberty St Unit B
- 118 Rosedale Ave
- 301 Lafayette Ave
- 624 Michigan St Unit 4
- 524 State St Unit 6
- 423 Pearl St Unit 2
- 1115 Emmet St
- 1301 Crestview Dr
- 1401 Crestview Dr
- 1420 Standish Ave
- 501 Valley Ridge Dr
- 1600 Bear Creek Ln
- 6679 San Juan Unit 40
- 530 State St Unit 530B
- 431 Boyne Ave Unit 2
- 300 Front St Unit 103
- 4646 S Straits Hwy
- 4846 S Straits Hwy
