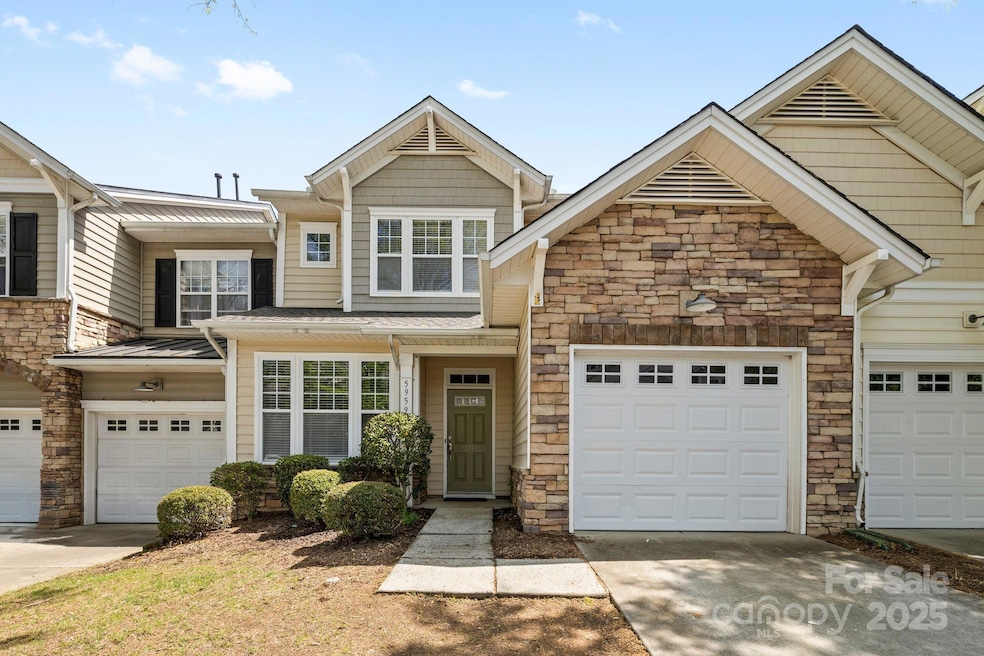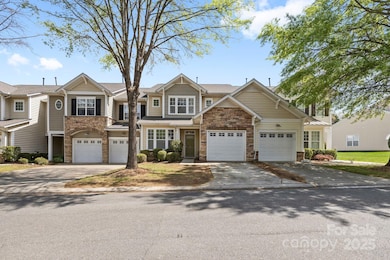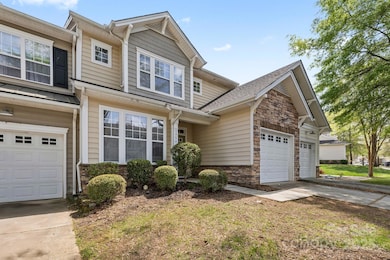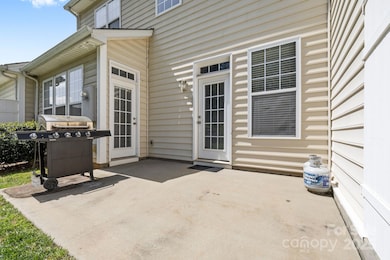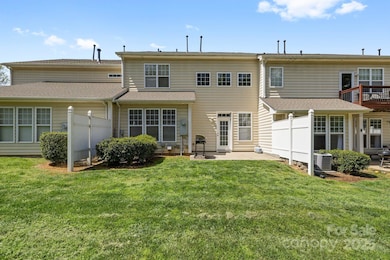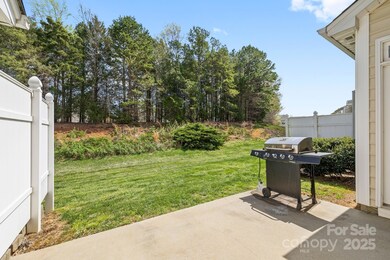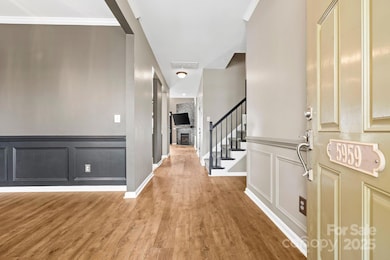
5959 Pale Moss Ln Charlotte, NC 28269
Highland Creek NeighborhoodHighlights
- Fireplace
- 1 Car Attached Garage
- Forced Air Heating and Cooling System
- Bar Fridge
About This Home
As of July 2025** PRICE IMPROVEMENT** BELOW MARKET VALUE DEAL! Indulge in the spacious comfort of this stunning 3-bedroom, 3.5 bathroom townhouse in the coveted Highland Creek Community. Imagine: no more bathroom battles! Enjoy the generous square footage of a single-family home, coupled with the effortless lifestyle of townhome living, thanks to the HOA-maintained landscaping and exterior. Dive into Highland Creek's vibrant amenities; multiple pools, pickleball courts, basketball, scenic walking trails, and a lively beer garden. Plus, with elementary and middle schools conveniently located within the community, you'll experience unparalleled ease and convenience. Discover your perfect haven today!
Last Agent to Sell the Property
UPSURGE Realty Brokerage Email: trevswint@leveluprealty.org License #304958 Listed on: 04/05/2025
Townhouse Details
Home Type
- Townhome
Est. Annual Taxes
- $2,358
Year Built
- Built in 2006
HOA Fees
- $345 Monthly HOA Fees
Parking
- 1 Car Attached Garage
- Driveway
Home Design
- Slab Foundation
- Stone Siding
- Vinyl Siding
Interior Spaces
- 2-Story Property
- Bar Fridge
- Fireplace
Kitchen
- Electric Oven
- Electric Cooktop
- Microwave
- Dishwasher
Bedrooms and Bathrooms
Schools
- Highland Creek Elementary School
- Ridge Road Middle School
- Mallard Creek High School
Utilities
- Forced Air Heating and Cooling System
- Cooling System Powered By Gas
- Heating System Uses Natural Gas
- Gas Water Heater
Community Details
- Hawthorne Management Association, Phone Number (704) 377-0114
- Highland Creek Subdivision
- Mandatory home owners association
Listing and Financial Details
- Assessor Parcel Number 02973265
Ownership History
Purchase Details
Home Financials for this Owner
Home Financials are based on the most recent Mortgage that was taken out on this home.Purchase Details
Home Financials for this Owner
Home Financials are based on the most recent Mortgage that was taken out on this home.Purchase Details
Home Financials for this Owner
Home Financials are based on the most recent Mortgage that was taken out on this home.Purchase Details
Home Financials for this Owner
Home Financials are based on the most recent Mortgage that was taken out on this home.Similar Homes in the area
Home Values in the Area
Average Home Value in this Area
Purchase History
| Date | Type | Sale Price | Title Company |
|---|---|---|---|
| Warranty Deed | $345,000 | Investors Title | |
| Interfamily Deed Transfer | -- | None Available | |
| Warranty Deed | $200,000 | None Available | |
| Warranty Deed | $194,000 | None Available |
Mortgage History
| Date | Status | Loan Amount | Loan Type |
|---|---|---|---|
| Open | $220,800 | New Conventional | |
| Previous Owner | $336,600 | VA | |
| Previous Owner | $279,000 | VA | |
| Previous Owner | $233,500 | VA | |
| Previous Owner | $231,100 | VA | |
| Previous Owner | $230,000 | VA | |
| Previous Owner | $201,616 | VA | |
| Previous Owner | $200,000 | VA | |
| Previous Owner | $147,562 | New Conventional | |
| Previous Owner | $154,936 | Purchase Money Mortgage |
Property History
| Date | Event | Price | Change | Sq Ft Price |
|---|---|---|---|---|
| 07/15/2025 07/15/25 | Sold | $345,000 | 0.0% | $175 / Sq Ft |
| 05/31/2025 05/31/25 | Price Changed | $345,000 | -1.4% | $175 / Sq Ft |
| 05/23/2025 05/23/25 | Price Changed | $349,900 | -1.4% | $177 / Sq Ft |
| 05/13/2025 05/13/25 | Price Changed | $355,000 | -1.1% | $180 / Sq Ft |
| 04/29/2025 04/29/25 | Price Changed | $359,000 | -1.4% | $182 / Sq Ft |
| 04/19/2025 04/19/25 | Price Changed | $364,000 | -1.4% | $184 / Sq Ft |
| 04/09/2025 04/09/25 | Price Changed | $369,000 | 0.0% | $187 / Sq Ft |
| 04/09/2025 04/09/25 | For Sale | $369,000 | -1.3% | $187 / Sq Ft |
| 04/07/2025 04/07/25 | Pending | -- | -- | -- |
| 04/05/2025 04/05/25 | Price Changed | $374,000 | 0.0% | $189 / Sq Ft |
| 04/05/2025 04/05/25 | For Sale | $374,000 | -- | $189 / Sq Ft |
Tax History Compared to Growth
Tax History
| Year | Tax Paid | Tax Assessment Tax Assessment Total Assessment is a certain percentage of the fair market value that is determined by local assessors to be the total taxable value of land and additions on the property. | Land | Improvement |
|---|---|---|---|---|
| 2024 | $2,358 | $335,700 | $85,000 | $250,700 |
| 2023 | $2,358 | $335,700 | $85,000 | $250,700 |
| 2022 | $1,975 | $215,900 | $39,000 | $176,900 |
| 2021 | $1,929 | $215,900 | $39,000 | $176,900 |
| 2020 | $1,918 | $216,400 | $39,000 | $177,400 |
| 2019 | $1,898 | $216,400 | $39,000 | $177,400 |
| 2018 | $1,869 | $164,700 | $15,000 | $149,700 |
| 2017 | $1,853 | $164,700 | $15,000 | $149,700 |
| 2016 | $1,827 | $164,700 | $15,000 | $149,700 |
| 2015 | $1,807 | $164,700 | $15,000 | $149,700 |
| 2014 | $1,776 | $175,200 | $25,500 | $149,700 |
Agents Affiliated with this Home
-
Trever Swint

Seller's Agent in 2025
Trever Swint
UPSURGE Realty
(704) 345-0221
5 in this area
44 Total Sales
-
Rob Smith

Buyer's Agent in 2025
Rob Smith
RDS Real Estate LLC
(980) 505-9933
2 in this area
52 Total Sales
Map
Source: Canopy MLS (Canopy Realtor® Association)
MLS Number: 4234404
APN: 029-732-65
- 6032 Pale Moss Ln
- 8538 Highland Glen Dr Unit 21A
- 8408 Brookings Dr
- 8323 Brookings Dr
- 7238 Gallery Pointe Ln Unit 7238
- 1432 Bedlington Dr NW
- 7103 Founders Club Ct
- 7130 Founders Club Ct Unit 24
- 1458 Bedlington Dr NW
- 1830 Laveta Rd
- 10341 Montrose Dr NW
- 10004 Legolas Ln
- 1220 Elrond Dr NW
- 8218 Lynnewood Glen Dr
- 10015 Legolas Ln
- 8000 Pelorus Ln
- 1154 Elrond Dr NW
- 6531 Wildbrook Dr
- 1585 Wilburn Park Ln NW
- 1814 Wilburn Park Ln NW
