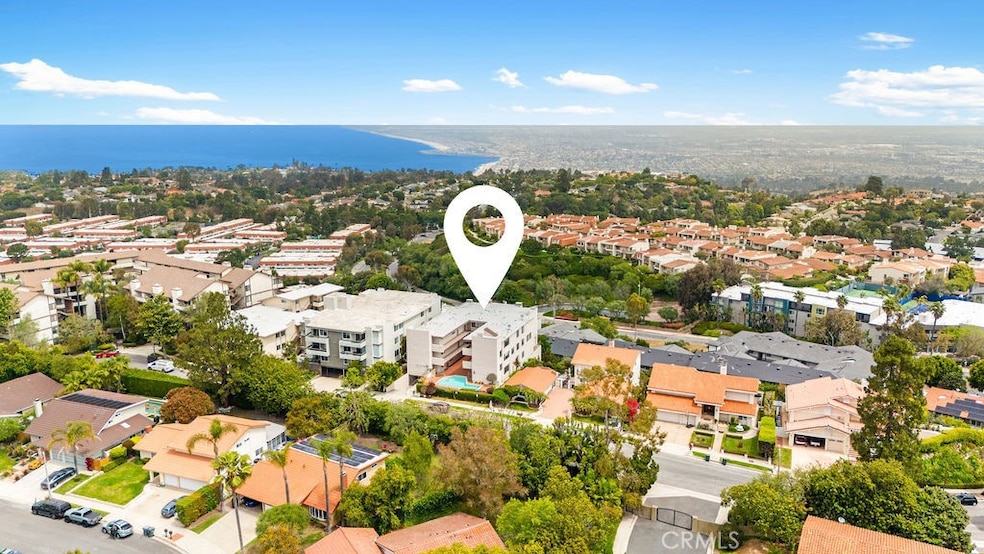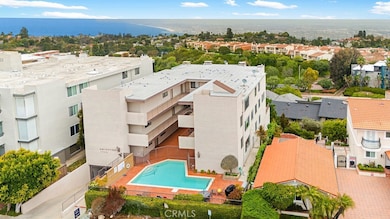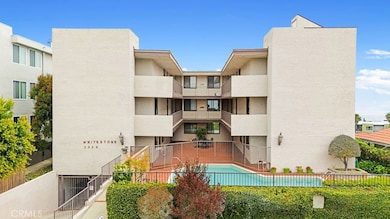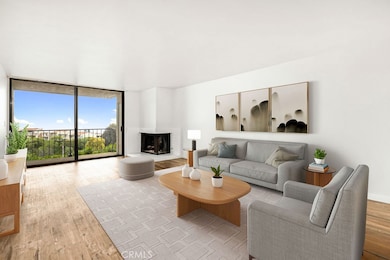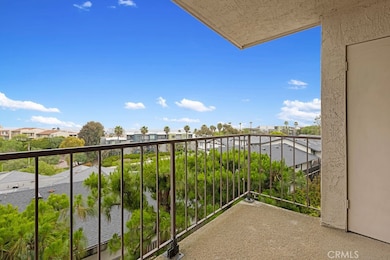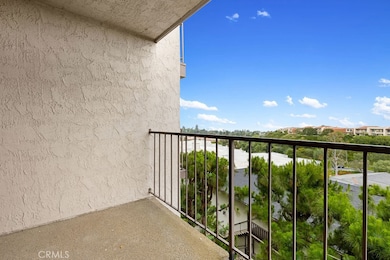
5959 Peacock Ridge Rd Unit 3 Rancho Palos Verdes, CA 90275
Highlights
- Ocean View
- In Ground Pool
- Contemporary Architecture
- Montemalaga Elementary School Rated A+
- Gated Parking
- Main Floor Primary Bedroom
About This Home
As of July 2025Experience comfort and convenience in this beautifully updated 2-bedroom, 2-bathroom condominium, located in the desirable and beautiful city of Rancho Palos Verdes. Freshly painted and thoughtfully upgraded, this home is move-in ready. It also has the benefit of living with a gated entrance, community pool, and open patio—all conveniently located on the same level as the unit.
The completely remodeled kitchen with quartz countertop and modern finishes, opens up to a bright dining and living area followed by an electric fireplace. Glass doors lead out to the balcony where you can relax and take in the refreshing view. The principal bedroom features a private balcony with sweeping views, a spacious walk-in closet, and a standing bathtub. The second bedroom is ideal for guests, a home office, or additional living space. Additional features include two secure parking spaces in the basement garage and a private storage unit.
Easy access to a shopping center just 5 minutes away by car
Don't miss the chance to own this unique home.
Last Agent to Sell the Property
Keller Williams North Valley Brokerage Phone: 818-817-1933 License #02028376 Listed on: 05/30/2025

Last Buyer's Agent
Keller Williams North Valley Brokerage Phone: 818-817-1933 License #02028376 Listed on: 05/30/2025

Property Details
Home Type
- Condominium
Est. Annual Taxes
- $8,265
Year Built
- Built in 1973
Lot Details
- Two or More Common Walls
- Fenced
- Fence is in fair condition
- Density is up to 1 Unit/Acre
HOA Fees
- $473 Monthly HOA Fees
Parking
- 2 Car Garage
- Parking Available
- Gated Parking
- Assigned Parking
- Controlled Entrance
- Community Parking Structure
Property Views
- Ocean
- Coastline
- City Lights
- Peek-A-Boo
Home Design
- Contemporary Architecture
Interior Spaces
- 1,482 Sq Ft Home
- 3-Story Property
- Gas Fireplace
- Living Room with Fireplace
- Living Room Balcony
- Storage
- Vinyl Flooring
Kitchen
- Electric Cooktop
- Range Hood
- Dishwasher
- Quartz Countertops
- Self-Closing Drawers
- Disposal
Bedrooms and Bathrooms
- 2 Main Level Bedrooms
- Primary Bedroom on Main
- Walk-In Closet
- Remodeled Bathroom
- Bathtub
Laundry
- Laundry Room
- Dryer
- Washer
Accessible Home Design
- No Interior Steps
- Ramp on the main level
Outdoor Features
- In Ground Pool
- Open Patio
- Exterior Lighting
- Rain Gutters
Location
- Suburban Location
Schools
- Palos Verdes Peninsula High School
Utilities
- Combination Of Heating Systems
- Radiant Heating System
- Wall Furnace
- Hot Water Heating System
- 220 Volts in Kitchen
- Water Heater
Listing and Financial Details
- Tax Lot 1
- Tax Tract Number 31871
- Assessor Parcel Number 7587007108
- $851 per year additional tax assessments
- Seller Considering Concessions
Community Details
Overview
- Front Yard Maintenance
- 10 Units
- Whitestone Association, Phone Number (310) 316-1499
- South Bay Mangement Services HOA
- Maintained Community
- Mountainous Community
Amenities
- Community Storage Space
Recreation
- Community Pool
Security
- Resident Manager or Management On Site
- Controlled Access
Ownership History
Purchase Details
Home Financials for this Owner
Home Financials are based on the most recent Mortgage that was taken out on this home.Purchase Details
Purchase Details
Similar Homes in the area
Home Values in the Area
Average Home Value in this Area
Purchase History
| Date | Type | Sale Price | Title Company |
|---|---|---|---|
| Grant Deed | $735,000 | Lawyers Title | |
| Interfamily Deed Transfer | -- | None Available | |
| Interfamily Deed Transfer | -- | None Available |
Mortgage History
| Date | Status | Loan Amount | Loan Type |
|---|---|---|---|
| Open | $514,500 | New Conventional |
Property History
| Date | Event | Price | Change | Sq Ft Price |
|---|---|---|---|---|
| 07/18/2025 07/18/25 | Sold | $735,000 | -2.0% | $496 / Sq Ft |
| 06/13/2025 06/13/25 | Pending | -- | -- | -- |
| 05/30/2025 05/30/25 | For Sale | $750,000 | -- | $506 / Sq Ft |
Tax History Compared to Growth
Tax History
| Year | Tax Paid | Tax Assessment Tax Assessment Total Assessment is a certain percentage of the fair market value that is determined by local assessors to be the total taxable value of land and additions on the property. | Land | Improvement |
|---|---|---|---|---|
| 2025 | $8,265 | $698,178 | $331,810 | $366,368 |
| 2024 | $8,265 | $684,489 | $325,304 | $359,185 |
| 2023 | $8,149 | $671,069 | $318,926 | $352,143 |
| 2022 | $7,744 | $657,912 | $312,673 | $345,239 |
| 2021 | $6,120 | $493,163 | $278,492 | $214,671 |
| 2020 | $6,032 | $488,107 | $275,637 | $212,470 |
| 2019 | $5,858 | $478,537 | $270,233 | $208,304 |
| 2018 | $5,817 | $469,155 | $264,935 | $204,220 |
| 2016 | $5,521 | $450,940 | $254,649 | $196,291 |
| 2015 | $5,490 | $444,167 | $250,824 | $193,343 |
| 2014 | $5,421 | $435,467 | $245,911 | $189,556 |
Agents Affiliated with this Home
-
Rufina Barrera
R
Seller's Agent in 2025
Rufina Barrera
Keller Williams North Valley
(818) 817-1933
1 in this area
1 Total Sale
Map
Source: California Regional Multiple Listing Service (CRMLS)
MLS Number: SR25115784
APN: 7587-007-108
- 28121 Highridge Rd Unit 405
- 28121 Highridge Rd Unit 402
- 5907 Peacock Ridge Rd
- 28220 Highridge Rd Unit 208
- 28220 Highridge Rd Unit 104
- 6202 Lochvale Dr
- 28125 Ridgecove Ct S
- 5927 Armaga Spring Rd Unit I
- 28032 Ridgebrook Ct
- 5700 Ravenspur Dr Unit 307
- 5718 Ravenspur Dr Unit 202
- 5718 Ravenspur Dr Unit 307
- 27925 Ridgebluff Ct
- 92 Cottonwood Cir
- 28012 Ridgeforest Ct
- 6310 Ridgemar Ct
- 48 Via Porto Grande
- 51 Via Costa Verde
- 105 Aspen Way
- 45 Oaktree Ln
