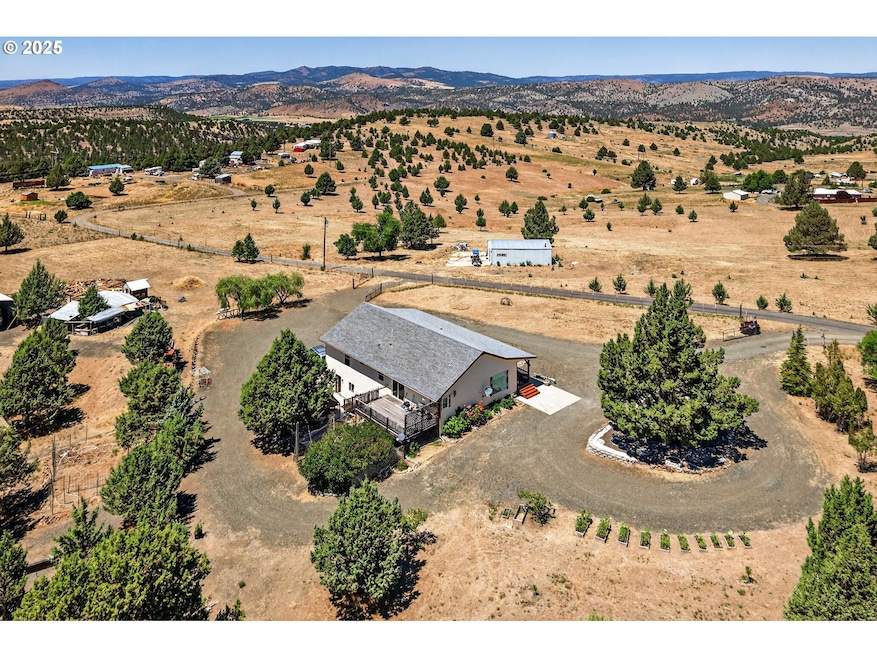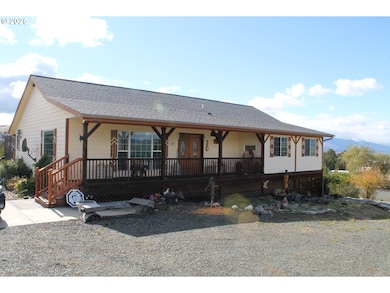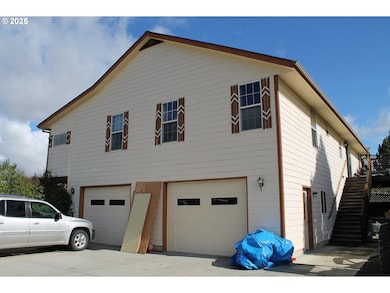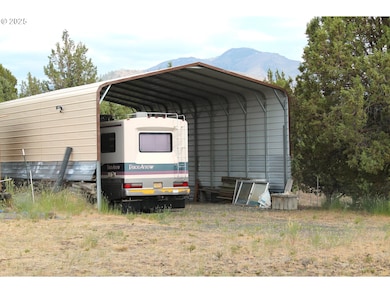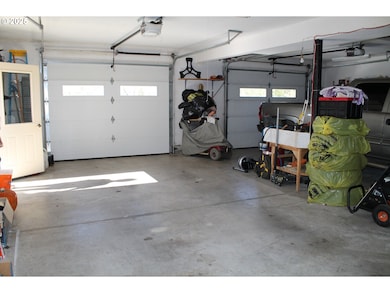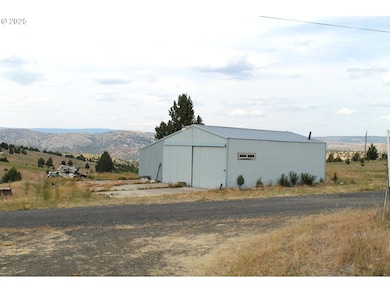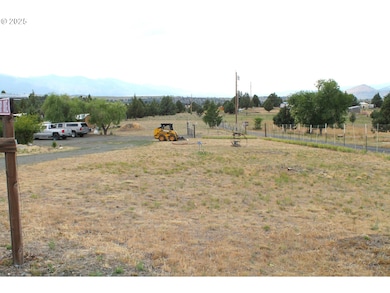59591 High Ridge Ln John Day, OR 97845
Estimated payment $3,185/month
Highlights
- Greenhouse
- 10.61 Acre Lot
- Deck
- RV Access or Parking
- Mountain View
- Traditional Architecture
About This Home
Listed below real market value! Private Country Comfort with Expansive Views! Enjoy the peace of rural living from this charming 3-bedroom, 2-bath home built in 2007, perfectly situated on 10.61 view acres. Thoughtfully designed for comfort and functionality, this property offers a harmonious blend of indoor space and outdoor amenities. Open-concept home with a kitchen featuring beautiful hickory cabinetry, a corner sink with views, a spacious island for prep or gathering, and a central vacuum system for easy upkeep. Wide hallways add accessibility and comfort throughout. Outside, your possibilities are endless: Two-car garage with 1872 sq ft of storage, complete with shelving and a workshop space. Additional 1296 sq ft shop with a dedicated RV pad and hookups, fenced garden, chicken coop, RV shed, and several frost-free spigots for year-round utility. Covered front porch, rear deck, and a landscaped circular driveway for easy access. The home is equipped with a propane heat pump, and a strong 15 GPM well. Whether you're dreaming of hobby farming, homesteading, or just room to breathe, this property checks all the boxes.
Home Details
Home Type
- Single Family
Est. Annual Taxes
- $3,503
Year Built
- Built in 2007
Lot Details
- 10.61 Acre Lot
- Fenced
- Sloped Lot
- Landscaped with Trees
- Property is zoned MUR
Parking
- 2 Car Attached Garage
- Workshop in Garage
- Off-Street Parking
- RV Access or Parking
Property Views
- Mountain
- Valley
Home Design
- Traditional Architecture
- Composition Roof
- Cement Siding
- Concrete Perimeter Foundation
Interior Spaces
- 3,744 Sq Ft Home
- 2-Story Property
- High Ceiling
- Ceiling Fan
- Vinyl Clad Windows
- Family Room
- Living Room
- Dining Room
Kitchen
- Built-In Range
- Dishwasher
- Kitchen Island
Flooring
- Wood
- Wall to Wall Carpet
- Vinyl
Bedrooms and Bathrooms
- 3 Bedrooms
- 2 Full Bathrooms
Basement
- Basement Fills Entire Space Under The House
- Natural lighting in basement
Outdoor Features
- Deck
- Greenhouse
- Outbuilding
- Porch
Schools
- Humbolt Elementary School
- Grant Union Middle School
- Grant Union High School
Farming
- Pasture
Utilities
- Cooling Available
- Heating System Uses Propane
- Heat Pump System
- Well
- Electric Water Heater
- Septic Tank
Community Details
- No Home Owners Association
Listing and Financial Details
- Assessor Parcel Number 13S3133404
Map
Home Values in the Area
Average Home Value in this Area
Tax History
| Year | Tax Paid | Tax Assessment Tax Assessment Total Assessment is a certain percentage of the fair market value that is determined by local assessors to be the total taxable value of land and additions on the property. | Land | Improvement |
|---|---|---|---|---|
| 2024 | $3,503 | $277,692 | $90,051 | $187,641 |
| 2023 | $3,435 | $269,604 | $87,426 | $182,178 |
| 2022 | $3,339 | $261,752 | $66,101 | $195,651 |
| 2021 | $3,238 | $254,521 | $64,174 | $190,347 |
| 2020 | $3,450 | $247,108 | $62,310 | $184,798 |
| 2019 | $3,365 | $239,911 | $60,493 | $179,418 |
| 2018 | $3,267 | $232,924 | $58,733 | $174,191 |
| 2017 | $3,187 | $226,140 | $57,020 | $169,120 |
| 2016 | $3,103 | $219,554 | $49,315 | $170,239 |
| 2015 | $2,925 | $206,952 | $46,484 | $160,468 |
| 2014 | $2,925 | $206,952 | $46,484 | $160,468 |
| 2013 | $2,720 | $200,925 | $44,049 | $156,876 |
Property History
| Date | Event | Price | List to Sale | Price per Sq Ft |
|---|---|---|---|---|
| 07/14/2025 07/14/25 | Price Changed | $549,000 | +14.4% | $147 / Sq Ft |
| 06/25/2025 06/25/25 | For Sale | $480,000 | -- | $128 / Sq Ft |
Source: Regional Multiple Listing Service (RMLS)
MLS Number: 523417765
APN: 13S3133404
- 0 Industrial Park Unit 24683015
- 26216 W Bench Rd
- 0 Industrial Park Rd Unit 24388826
- 0 Industrial Park Rd Unit 24404920
- 0 Industrial Park Rd Unit 220186207
- 0 Industrial Park Rd Unit 220186217
- 0 Industrial Park Rd Unit 220186224
- 27637 La Costa Rd
- 27637 La Costa Ave
- 26113 W Bench Rd
- 0 County Rd 74b Unit 11554207
- 0 E Side Ln Unit 201102803
- 27028 Adam Rd
- 0 Adam Rd Unit 201410621
- 0 Adam Rd Unit 14393351
- 1500 Elk View Dr
- 2709 Elk View Dr
- 217 Elkview Dr
- 0 Elkview Dr Unit 22158071
- 0 Elkview Dr Unit 24255395
